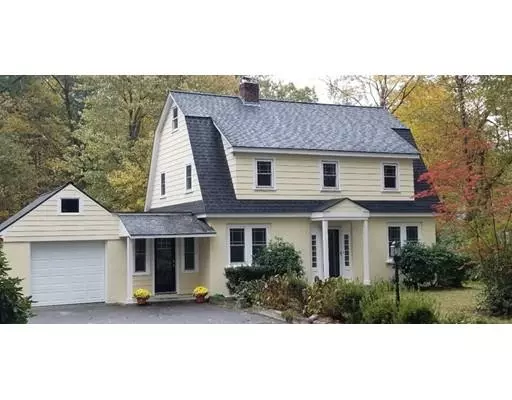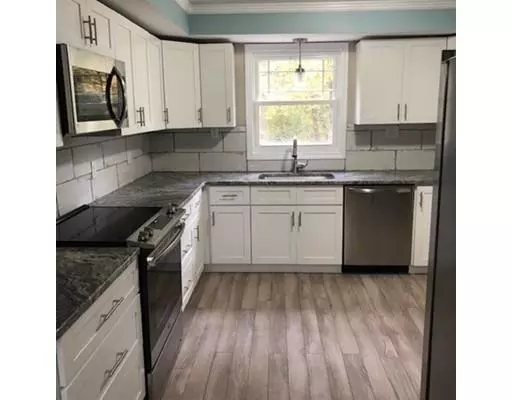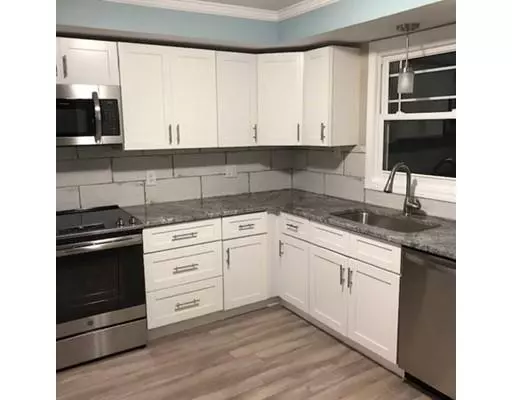$379,900
$379,900
For more information regarding the value of a property, please contact us for a free consultation.
412 South Meadow Road Lancaster, MA 01523
3 Beds
2 Baths
1,700 SqFt
Key Details
Sold Price $379,900
Property Type Single Family Home
Sub Type Single Family Residence
Listing Status Sold
Purchase Type For Sale
Square Footage 1,700 sqft
Price per Sqft $223
MLS Listing ID 72475862
Sold Date 05/07/19
Style Colonial, Gambrel /Dutch
Bedrooms 3
Full Baths 2
Year Built 1942
Annual Tax Amount $4,125
Tax Year 2018
Lot Size 0.340 Acres
Acres 0.34
Property Description
LOCATION, LOCATION, LOCATION!!! Come and view this charming gambrel colonial that has been completely remodeled inside and out. New kitchen with shaker cabinets, high end granite counters and stainless appliances. Huge living room with unique glass fireplace and gleaming dark walnut stained hardwood floors throughout. Inviting family room with slider to back yard. Walk up attic for storage or additional rooms. New heat pump high efficiency state of the art water tank. Cedar closets and 3 good sized bedrooms. All new energy efficient prairie Windows, new plumbing, updated electric and Recent roof, Walking distance to South Meadow Pond for boating, swimming, fishing and skating. Must see!! Septic in process of being installed.
Location
State MA
County Worcester
Zoning R1
Direction Take Route 62 to South Meadow
Rooms
Family Room Flooring - Laminate, Recessed Lighting, Remodeled, Slider
Basement Full, Walk-Out Access, Interior Entry, Bulkhead, Concrete
Primary Bedroom Level Second
Dining Room Flooring - Hardwood, Remodeled
Kitchen Flooring - Laminate, Countertops - Stone/Granite/Solid, Cabinets - Upgraded, Recessed Lighting, Remodeled, Stainless Steel Appliances
Interior
Heating Gravity, Oil
Cooling Window Unit(s)
Flooring Tile, Hardwood
Fireplaces Number 1
Fireplaces Type Living Room
Appliance Range, Dishwasher, Microwave, Refrigerator, Oil Water Heater, Plumbed For Ice Maker, Utility Connections for Electric Range, Utility Connections for Electric Dryer
Laundry Washer Hookup
Exterior
Exterior Feature Rain Gutters, Decorative Lighting, Fruit Trees, Garden
Garage Spaces 1.0
Community Features Public Transportation, Walk/Jog Trails, Golf, Medical Facility, Laundromat, House of Worship, Private School, Public School
Utilities Available for Electric Range, for Electric Dryer, Washer Hookup, Icemaker Connection
Waterfront Description Beach Front, Lake/Pond, Walk to, 1/10 to 3/10 To Beach, Beach Ownership(Public)
Roof Type Shingle
Total Parking Spaces 4
Garage Yes
Building
Lot Description Cleared, Level
Foundation Concrete Perimeter, Block
Sewer Private Sewer
Water Public
Architectural Style Colonial, Gambrel /Dutch
Read Less
Want to know what your home might be worth? Contact us for a FREE valuation!

Our team is ready to help you sell your home for the highest possible price ASAP
Bought with Patricia Burke • Berkshire Hathaway HomeServices Verani Realty





