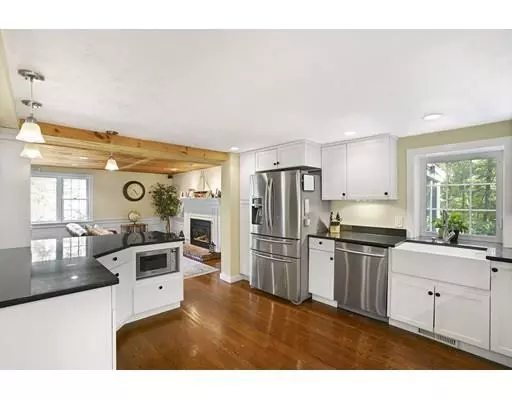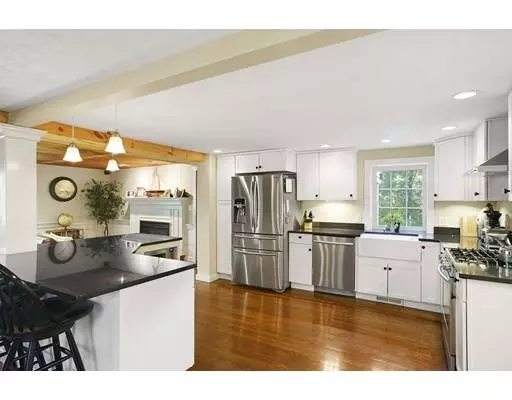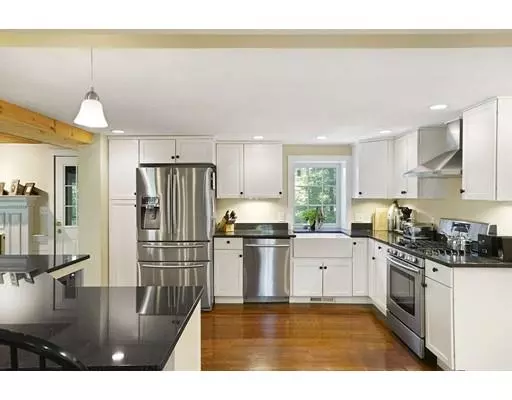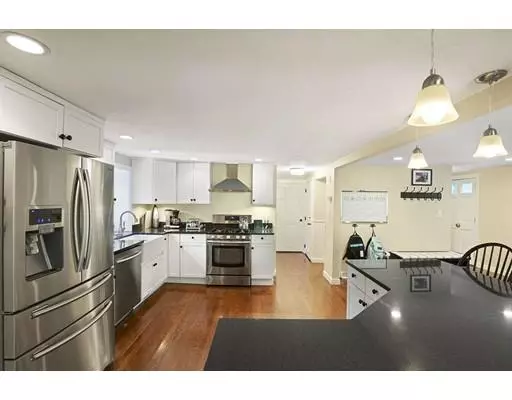$636,000
$639,000
0.5%For more information regarding the value of a property, please contact us for a free consultation.
91 Buckboard Rd Duxbury, MA 02332
4 Beds
2.5 Baths
2,136 SqFt
Key Details
Sold Price $636,000
Property Type Single Family Home
Sub Type Single Family Residence
Listing Status Sold
Purchase Type For Sale
Square Footage 2,136 sqft
Price per Sqft $297
MLS Listing ID 72476577
Sold Date 06/10/19
Style Colonial
Bedrooms 4
Full Baths 2
Half Baths 1
Year Built 1972
Annual Tax Amount $7,951
Tax Year 2019
Lot Size 0.920 Acres
Acres 0.92
Property Description
LIVE PEACEFUL. Set back privately on .92 acres in the Tree of Knowledge neighborhood is this lovingly updated four bedroom colonial. Enter into an expansive family room, kitchen and dining room area where new hardwood floors, beamed ceilings, wainscoting and recessed lighting accent the open concept floor plan. The kitchen has been renovated to include new stainless steel appliances, granite countertops and an oversized island with bar seating. The first floor also boasts a traditional living room, newly constructed office and half bath. Upstairs are four generously sized bedrooms and two full baths including a newly renovated master bath. The lower level offers about 318 sf of additional living space made up of a newly finished mudroom and playroom. To complete the picture is the three season porch accessed from the family room which overlooks the wooded back yard and offers peace and tranquility from the hustle and bustle of every day life. Welcome Home to 91 Buckboard Road!
Location
State MA
County Plymouth
Zoning RC
Direction Elm St to South St, Left on Buckboard
Rooms
Family Room Flooring - Hardwood, Window(s) - Picture, Exterior Access, Recessed Lighting, Wainscoting
Basement Full
Primary Bedroom Level Second
Dining Room Flooring - Hardwood, Recessed Lighting
Kitchen Flooring - Hardwood, Countertops - Stone/Granite/Solid, Kitchen Island, Recessed Lighting, Stainless Steel Appliances
Interior
Interior Features Recessed Lighting, Office, Sitting Room, Mud Room, Play Room
Heating Forced Air, Natural Gas
Cooling Central Air, Whole House Fan
Flooring Tile, Hardwood, Wood Laminate, Flooring - Hardwood, Flooring - Laminate
Fireplaces Number 1
Fireplaces Type Family Room
Appliance Range, Dishwasher, Refrigerator, Utility Connections for Gas Range
Exterior
Exterior Feature Rain Gutters, Outdoor Shower
Garage Spaces 2.0
Community Features Pool, Tennis Court(s), Park, Walk/Jog Trails, Golf, Bike Path, Conservation Area, House of Worship, Public School
Utilities Available for Gas Range
Waterfront Description Beach Front, Bay, Harbor, Ocean, Beach Ownership(Private)
Roof Type Shingle
Total Parking Spaces 6
Garage Yes
Building
Lot Description Wooded
Foundation Concrete Perimeter
Sewer Private Sewer
Water Public
Architectural Style Colonial
Schools
Elementary Schools Chandler/Alden
Middle Schools Dms
High Schools Dhs
Others
Acceptable Financing Contract
Listing Terms Contract
Read Less
Want to know what your home might be worth? Contact us for a FREE valuation!

Our team is ready to help you sell your home for the highest possible price ASAP
Bought with Regan Peterman • South Shore Sotheby's International Realty





