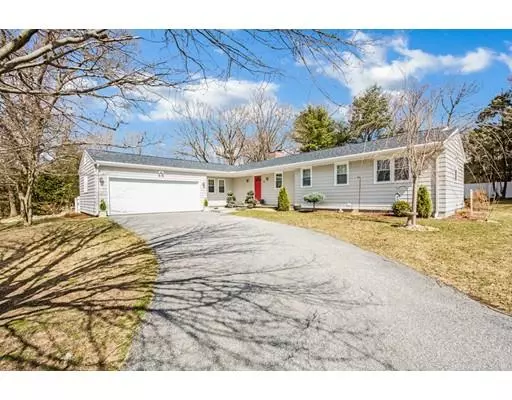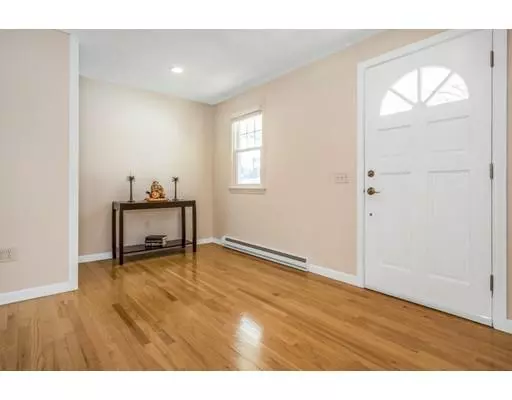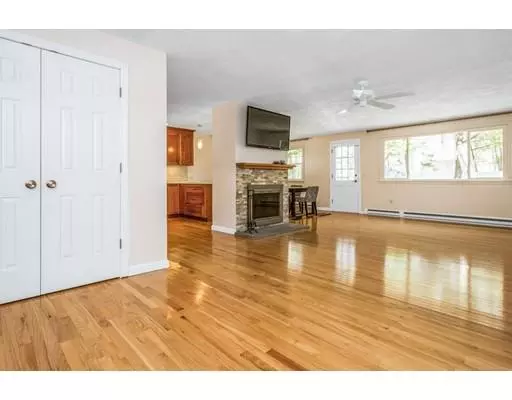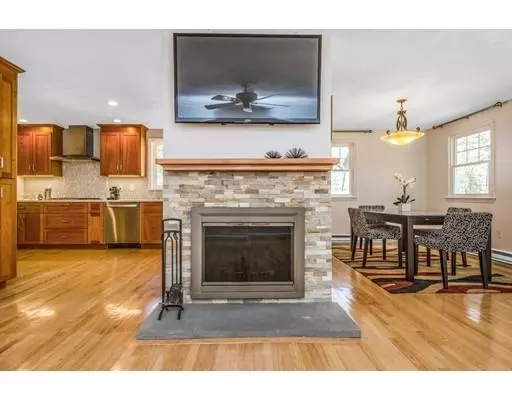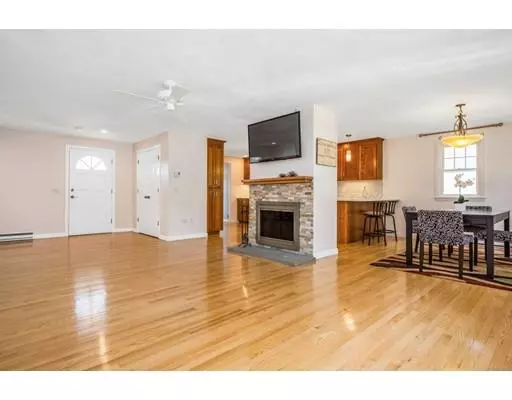$530,000
$529,900
For more information regarding the value of a property, please contact us for a free consultation.
8 Heatherwood Shrewsbury, MA 01545
3 Beds
2.5 Baths
2,400 SqFt
Key Details
Sold Price $530,000
Property Type Single Family Home
Sub Type Single Family Residence
Listing Status Sold
Purchase Type For Sale
Square Footage 2,400 sqft
Price per Sqft $220
MLS Listing ID 72477314
Sold Date 05/10/19
Style Ranch
Bedrooms 3
Full Baths 2
Half Baths 1
Year Built 1966
Annual Tax Amount $4,537
Tax Year 2018
Lot Size 0.400 Acres
Acres 0.4
Property Description
Welcome to this beautifully renovated Ranch style home situated on a large level lot. This stylish home offers a fantastic open floor plan and has great attention to detail. The foyer opens to a spacious fireplaced living room with lots of natural light and hardwoods. The beautiful chef's kitchen loaded with cherry cabinets, stainless steel appliances, gas stove and large L shaped island flows effortlessly to the dining room overlooking a huge level fenced in yard. The addition has walk-in pantry, 1/2 bath, nice laundry area with folding table and closets leading to the two car insulated garage. Separated from the main living area are three good sized bedrooms, a full bath, and the master bath with radiant heated floor and high end finishes. The recently refinished lower level is great for entertaining and boasts a fireplace, bar area, office/workout area and room for a potential third bath plus loads of storage. Enjoy all Shrewsbury has to offer. Great commuter location.
Location
State MA
County Worcester
Zoning Res B
Direction Prospect St. left on Heatherwood Dr. House is on the right
Rooms
Family Room Closet, Exterior Access, Open Floorplan, Recessed Lighting, Remodeled
Basement Finished, Sump Pump
Primary Bedroom Level Main
Dining Room Flooring - Hardwood, Exterior Access, Open Floorplan
Kitchen Flooring - Hardwood, Pantry, Countertops - Stone/Granite/Solid, Cabinets - Upgraded, Open Floorplan
Interior
Interior Features Home Office
Heating Electric Baseboard
Cooling None
Flooring Tile, Hardwood
Fireplaces Number 2
Fireplaces Type Family Room, Living Room
Appliance Range, Dishwasher, Microwave, Refrigerator, Washer, Dryer, Range Hood, Electric Water Heater, Utility Connections for Gas Range
Laundry Laundry Closet, Flooring - Stone/Ceramic Tile, Recessed Lighting, Remodeled, Breezeway, First Floor
Exterior
Exterior Feature Professional Landscaping, Garden
Garage Spaces 2.0
Fence Fenced
Community Features Public Transportation, Shopping, Tennis Court(s), Park, Walk/Jog Trails, Golf, Medical Facility, Highway Access, House of Worship, Private School, Public School, T-Station
Utilities Available for Gas Range
Roof Type Shingle
Total Parking Spaces 5
Garage Yes
Building
Lot Description Cleared, Level, Sloped
Foundation Concrete Perimeter
Sewer Public Sewer
Water Public
Architectural Style Ranch
Schools
Elementary Schools Spring St
Middle Schools Sherwood
High Schools Shrewsbury
Others
Acceptable Financing Contract
Listing Terms Contract
Read Less
Want to know what your home might be worth? Contact us for a FREE valuation!

Our team is ready to help you sell your home for the highest possible price ASAP
Bought with Doreen Lefort • Brossi Realty, Inc.

