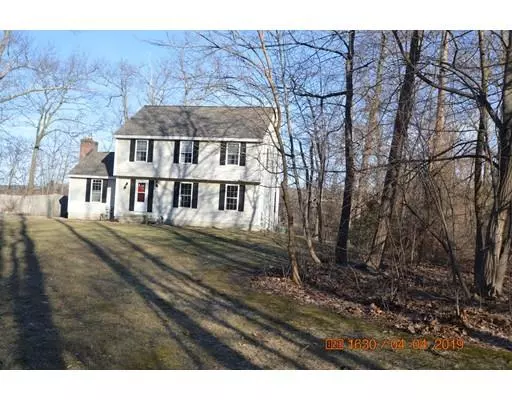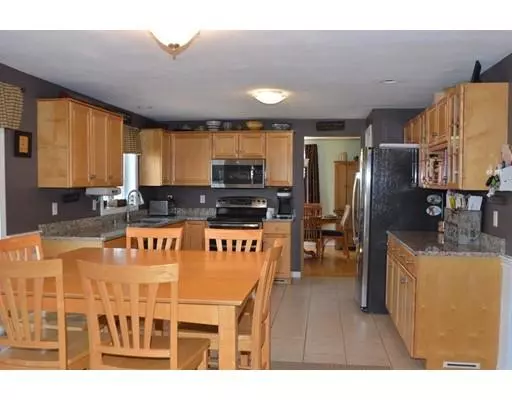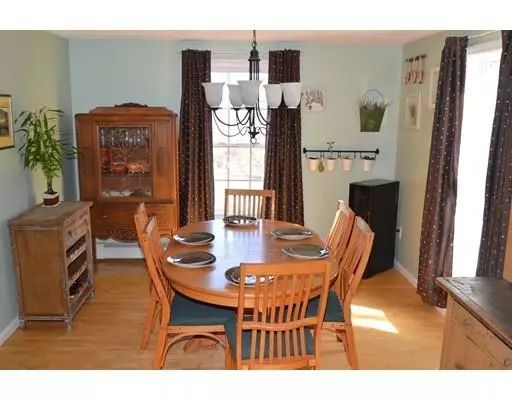$400,000
$399,900
For more information regarding the value of a property, please contact us for a free consultation.
205 Bolton Rd Lancaster, MA 01523
3 Beds
2.5 Baths
1,980 SqFt
Key Details
Sold Price $400,000
Property Type Single Family Home
Sub Type Single Family Residence
Listing Status Sold
Purchase Type For Sale
Square Footage 1,980 sqft
Price per Sqft $202
MLS Listing ID 72477614
Sold Date 06/24/19
Style Colonial
Bedrooms 3
Full Baths 2
Half Baths 1
HOA Y/N false
Year Built 1998
Annual Tax Amount $7,037
Tax Year 2019
Lot Size 3.890 Acres
Acres 3.89
Property Description
Sun filled charming New England Colonial with an open floor plan. Cathedral Family room has wood flooring and a stunning gas fireplace with shiplap accent. Large eat in kitchen, granite counter tops, maple cabinets and stainless steel appliances. Formal dining room and living room complete the first floor. Upstairs are 3 good sized bedrooms and 2 full baths. Almost 4 acres of level farmland, stone patio with jacuzzi ,deck and 2 sheds Large walk out basement with lots of storage for future expansion. Great location Newer 50 year roof (2016), invisible fencing and irrigation system round out this special property. No showings before Open House Sunday April 7, 1-3.
Location
State MA
County Worcester
Zoning res
Direction Main St Lancaster to Bolton Rd. Take right off Bolton Rd onto shared road by RR trestle
Rooms
Family Room Cathedral Ceiling(s), Ceiling Fan(s), Flooring - Wood, Balcony / Deck, Deck - Exterior, Exterior Access, Open Floorplan
Basement Full, Walk-Out Access, Interior Entry, Concrete, Unfinished
Primary Bedroom Level Second
Dining Room Flooring - Hardwood
Kitchen Flooring - Stone/Ceramic Tile, Window(s) - Picture, Pantry, Countertops - Stone/Granite/Solid, Country Kitchen, Open Floorplan
Interior
Interior Features Internet Available - Unknown
Heating Baseboard, Oil
Cooling Central Air
Flooring Wood, Tile, Carpet
Fireplaces Number 1
Fireplaces Type Family Room
Appliance Range, Dishwasher, Microwave, Refrigerator, Oil Water Heater, Water Heater(Separate Booster), Utility Connections for Electric Range, Utility Connections for Electric Oven, Utility Connections for Electric Dryer
Laundry In Basement, Washer Hookup
Exterior
Fence Invisible
Community Features Shopping, Pool, Park, Stable(s), Golf, Medical Facility, Laundromat, Conservation Area, House of Worship, Public School
Utilities Available for Electric Range, for Electric Oven, for Electric Dryer, Washer Hookup
Roof Type Shingle
Total Parking Spaces 6
Garage No
Building
Lot Description Gentle Sloping, Level
Foundation Concrete Perimeter
Sewer Inspection Required for Sale, Private Sewer
Water Public
Architectural Style Colonial
Schools
High Schools Nashoba Regiona
Read Less
Want to know what your home might be worth? Contact us for a FREE valuation!

Our team is ready to help you sell your home for the highest possible price ASAP
Bought with James Holyoak • Bridge Realty





