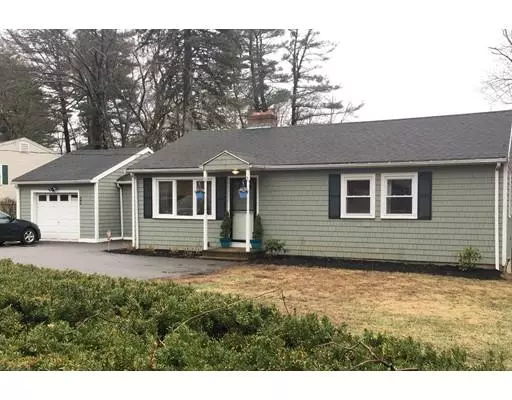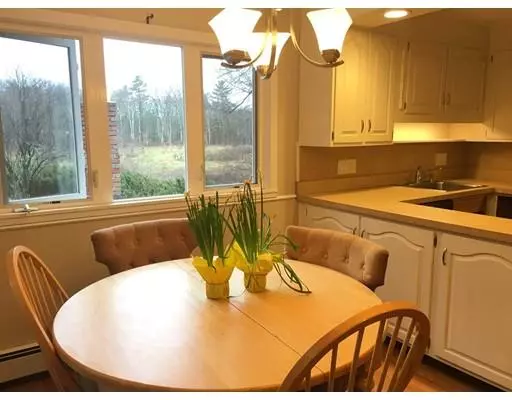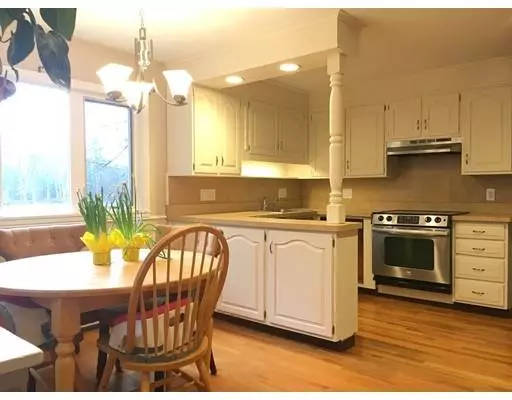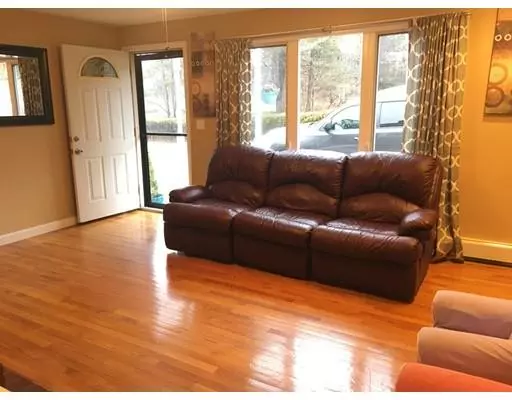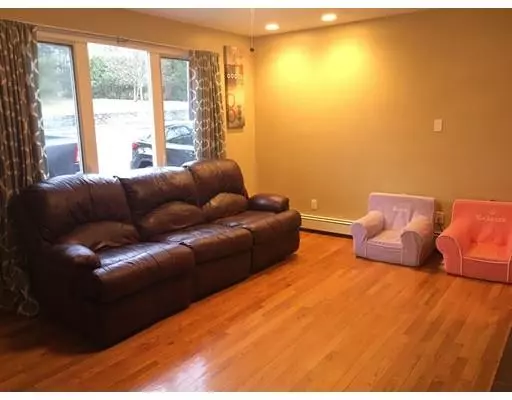$445,000
$475,000
6.3%For more information regarding the value of a property, please contact us for a free consultation.
32 Winter St North Reading, MA 01864
3 Beds
2 Baths
2,204 SqFt
Key Details
Sold Price $445,000
Property Type Single Family Home
Sub Type Single Family Residence
Listing Status Sold
Purchase Type For Sale
Square Footage 2,204 sqft
Price per Sqft $201
MLS Listing ID 72479050
Sold Date 06/28/19
Style Ranch
Bedrooms 3
Full Baths 2
Year Built 1945
Annual Tax Amount $6,970
Tax Year 2019
Lot Size 0.790 Acres
Acres 0.79
Property Description
Remarkable Ranch with extended family living possibilities on the lower level! Hardwood floors throughout the first floor, with updated full bath, fireplace in the living room. Mudroom with closet makes this home easily accessible and organized. Stunning sunny heated & a fireplaced sunroom/home-office with direct outdoor access on the lower level. Lower level has a full kitchen, full bath, 3 additional rooms waiting for the extended family or the ultimate teen suite. The back yard looks out to the Ipswich River giving the homeowners plenty of privacy.
Location
State MA
County Middlesex
Zoning HB
Direction Park St., North Reading to Winter St. North Reading.
Rooms
Basement Full, Finished, Walk-Out Access, Interior Entry, Concrete
Primary Bedroom Level First
Kitchen Flooring - Hardwood, Dining Area, Recessed Lighting, Remodeled, Stainless Steel Appliances, Breezeway
Interior
Interior Features Dining Area, Cabinets - Upgraded, Open Floorplan, Recessed Lighting, Slider, Bathroom - Full, Bathroom - With Shower Stall, Ceiling Fan(s), Open Floor Plan, Kitchen, Bathroom, Bonus Room, Sitting Room, Play Room, Home Office, Internet Available - Broadband
Heating Baseboard, Natural Gas, Fireplace
Cooling Window Unit(s)
Flooring Tile, Laminate, Hardwood, Flooring - Stone/Ceramic Tile, Flooring - Laminate
Fireplaces Number 2
Appliance Range, Dishwasher, Microwave, Refrigerator, Washer, Dryer, Range Hood, Second Dishwasher, Gas Water Heater, Utility Connections for Gas Range, Utility Connections for Electric Range, Utility Connections for Electric Oven, Utility Connections for Gas Dryer
Laundry Flooring - Laminate, Electric Dryer Hookup, Washer Hookup, In Basement
Exterior
Garage Spaces 1.0
Community Features Park, Walk/Jog Trails, Bike Path, Conservation Area, Public School
Utilities Available for Gas Range, for Electric Range, for Electric Oven, for Gas Dryer, Washer Hookup
Roof Type Shingle
Total Parking Spaces 5
Garage Yes
Building
Foundation Concrete Perimeter
Sewer Private Sewer
Water Public
Architectural Style Ranch
Others
Acceptable Financing Contract
Listing Terms Contract
Read Less
Want to know what your home might be worth? Contact us for a FREE valuation!

Our team is ready to help you sell your home for the highest possible price ASAP
Bought with Chinatti Realty Group • Cameron Prestige, LLC

