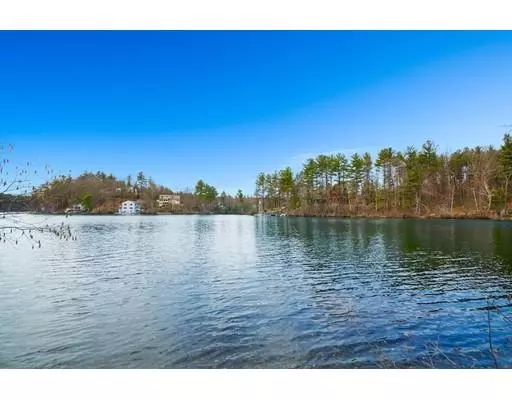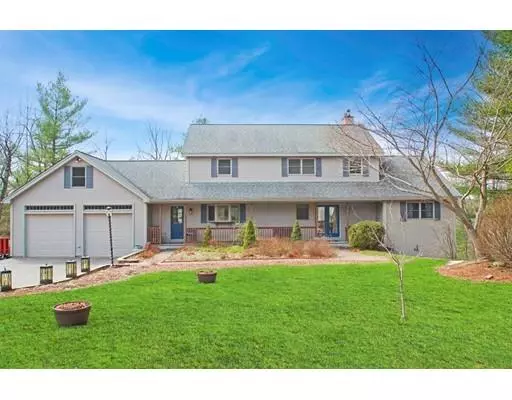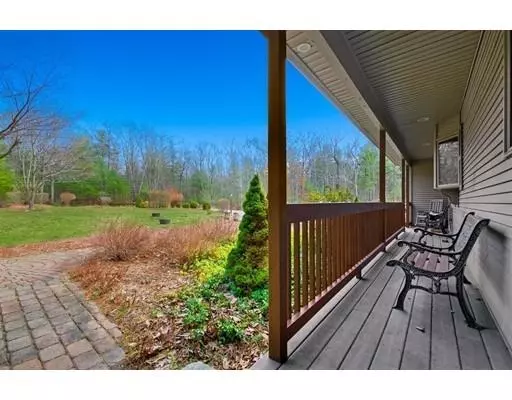$641,000
$640,000
0.2%For more information regarding the value of a property, please contact us for a free consultation.
33 Fire Road 7 Lancaster, MA 01523
4 Beds
3.5 Baths
2,871 SqFt
Key Details
Sold Price $641,000
Property Type Single Family Home
Sub Type Single Family Residence
Listing Status Sold
Purchase Type For Sale
Square Footage 2,871 sqft
Price per Sqft $223
MLS Listing ID 72479155
Sold Date 08/22/19
Style Contemporary
Bedrooms 4
Full Baths 3
Half Baths 1
Year Built 1999
Annual Tax Amount $10,989
Tax Year 2019
Lot Size 1.100 Acres
Acres 1.1
Property Description
Spectacular WATERFRONT contemporary home on 1+ wooded acres with 100+ feet of direct waterfront on Spectacle Pond! Enjoy all the recreation this ~65 acre pond offers: boat, canoe, kayak, swim & fish! All of this conveniently located near major routes & shopping, plus a sought after school district. Airy, flowing floorplan features refreshingly open concept living area with multiple sliding glass doors to the composite deck that spans the entire width of this home. Chefs kitchen with corian countertops & large island; Cathedral ceilings; Storage galore; Gorgeous water views from nearly every room; 1st fl master suite; Oversized 2 car garage. Open balcony leads to 2 more bedrooms with their own outdoor balcony overlooking the pond. Especially unique to this home is the accessory apartment in the lower level with 4th bedroom. Amazing opportunity for rental income or for extended family! Fun, privacy, & peacefulness awaits you here at an unbeatable value.
Location
State MA
County Worcester
Zoning res
Direction Lunenburg Road to Fire Rd 7
Rooms
Basement Full, Partially Finished, Walk-Out Access
Primary Bedroom Level First
Dining Room Flooring - Wall to Wall Carpet, Deck - Exterior, Exterior Access, Slider
Kitchen Closet, Flooring - Stone/Ceramic Tile, Window(s) - Bay/Bow/Box, Pantry, Countertops - Stone/Granite/Solid, Kitchen Island, Open Floorplan, Stainless Steel Appliances, Lighting - Pendant
Interior
Interior Features Bathroom - Full, Bathroom - With Shower Stall, Closet - Linen, Dining Area, Pantry, Countertops - Upgraded, Slider, Accessory Apt.
Heating Forced Air, Oil, Electric
Cooling Central Air, Ductless
Flooring Tile, Carpet, Flooring - Wall to Wall Carpet, Flooring - Vinyl
Fireplaces Number 1
Fireplaces Type Living Room
Appliance Range, Dishwasher, Microwave, Refrigerator, Second Dishwasher, Oil Water Heater, Utility Connections for Gas Range, Utility Connections for Electric Oven, Utility Connections for Gas Dryer, Utility Connections for Electric Dryer
Laundry Laundry Closet, First Floor, Washer Hookup
Exterior
Exterior Feature Balcony
Garage Spaces 2.0
Utilities Available for Gas Range, for Electric Oven, for Gas Dryer, for Electric Dryer, Washer Hookup
Waterfront Description Waterfront, Beach Front, Pond, Direct Access, Lake/Pond, Beach Ownership(Other (See Remarks))
Roof Type Shingle
Total Parking Spaces 4
Garage Yes
Building
Lot Description Wooded
Foundation Concrete Perimeter
Sewer Private Sewer
Water Private
Architectural Style Contemporary
Schools
Elementary Schools Mary Rowlandson
Middle Schools Luther Burbank
High Schools Nashoba
Read Less
Want to know what your home might be worth? Contact us for a FREE valuation!

Our team is ready to help you sell your home for the highest possible price ASAP
Bought with Laurie Crawford • Son Rise Real Estate, Inc.





