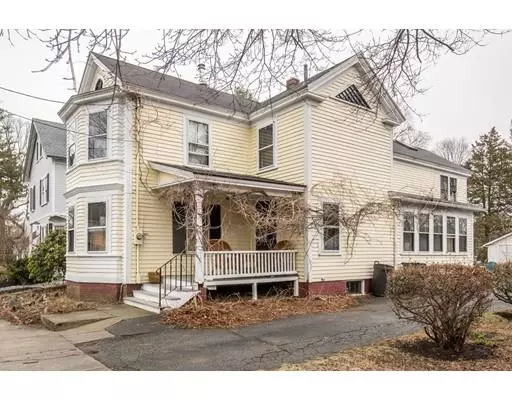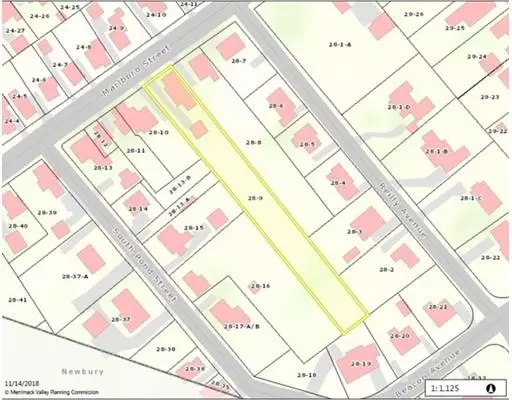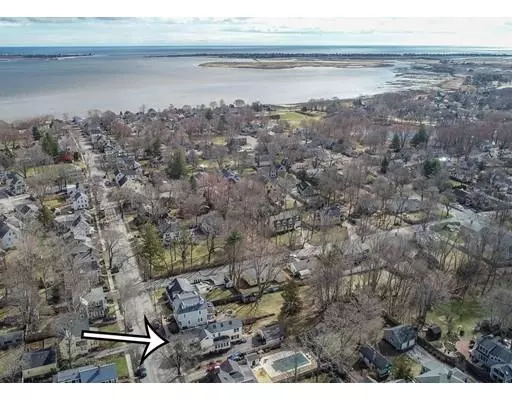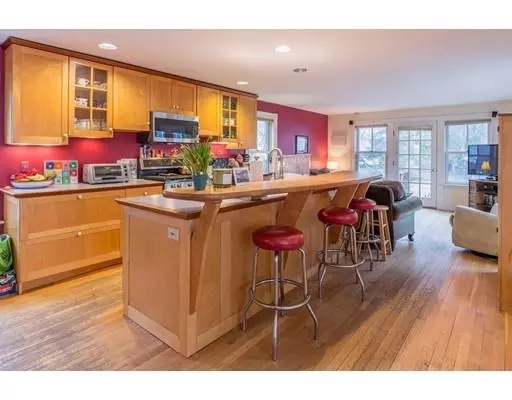$550,000
$499,900
10.0%For more information regarding the value of a property, please contact us for a free consultation.
55 Marlboro Street Newburyport, MA 01950
4 Beds
2.5 Baths
2,172 SqFt
Key Details
Sold Price $550,000
Property Type Single Family Home
Sub Type Single Family Residence
Listing Status Sold
Purchase Type For Sale
Square Footage 2,172 sqft
Price per Sqft $253
MLS Listing ID 72479610
Sold Date 08/01/19
Style Victorian
Bedrooms 4
Full Baths 2
Half Baths 1
HOA Y/N false
Year Built 1896
Annual Tax Amount $8,023
Tax Year 2019
Lot Size 0.560 Acres
Acres 0.56
Property Description
Located in the heart of the South End on one of Newburyport's favorite tree-lined streets and sited on a large .56 acre lot with a wooded back yard, this charming 4 bedroom, 2.5-bath Victorian blends period ambiance w/ modern conveniences. In need of rehab/remodel with documented mold presence, but well worth the effort! A 21 year old, architect designed addition boasts a spacious eat-in custom kitchen w/ island, open to a family room w/ French door leading to a huge back yard. Formal living room with wood burning stove and dining room provide perfect layout for entertaining. The 2nd floor boasts private master suite w/ vaulted ceiling, filled with sunlight through large picture window & skylights, 3 additional bedrooms & walk up attic with added storage. Full, unfinished basement. Cash, rehab or conventional loans only. Sold "as is" & inspections for information only. 1st showings: OPEN HOUSES Fri 4/12/19 5pm-7pm & Sat 4/13/19 2pm-4pm. Highest & Best offers due Mon 4/15/19 @ 4pm.
Location
State MA
County Essex
Zoning R2
Direction High Street to Marlboro Street
Rooms
Family Room Flooring - Wood, French Doors, Cable Hookup, Exterior Access, Open Floorplan
Basement Full, Interior Entry, Bulkhead, Concrete
Primary Bedroom Level Second
Dining Room Flooring - Wood, Wainscoting
Kitchen Flooring - Wood, Dining Area, French Doors, Kitchen Island, Cabinets - Upgraded, Exterior Access, Open Floorplan, Recessed Lighting, Stainless Steel Appliances, Gas Stove
Interior
Heating Baseboard, Steam, Natural Gas
Cooling Window Unit(s), Wall Unit(s), 3 or More
Flooring Wood, Tile
Appliance Range, Dishwasher, Disposal, Microwave, Refrigerator, Range Hood, Gas Water Heater, Utility Connections for Gas Range, Utility Connections for Gas Oven, Utility Connections for Electric Dryer
Laundry In Basement, Washer Hookup
Exterior
Exterior Feature Rain Gutters
Garage Spaces 1.0
Community Features Public Transportation, Shopping, Park, Walk/Jog Trails, Medical Facility, Bike Path, Highway Access, House of Worship, Marina, Public School, T-Station, Sidewalks
Utilities Available for Gas Range, for Gas Oven, for Electric Dryer, Washer Hookup
View Y/N Yes
View Scenic View(s)
Roof Type Shingle
Total Parking Spaces 4
Garage Yes
Building
Lot Description Wooded, Level, Other
Foundation Stone, Brick/Mortar
Sewer Public Sewer
Water Public
Architectural Style Victorian
Schools
Elementary Schools Bresnahan
Middle Schools Rupert A. Nock
High Schools Newburyport
Others
Senior Community false
Acceptable Financing Contract
Listing Terms Contract
Read Less
Want to know what your home might be worth? Contact us for a FREE valuation!

Our team is ready to help you sell your home for the highest possible price ASAP
Bought with Casey Peicott • Keller Williams Realty





