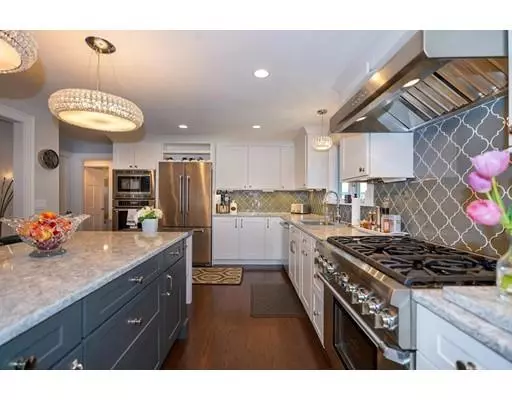$900,000
$949,000
5.2%For more information regarding the value of a property, please contact us for a free consultation.
436 Winchester Street Newton, MA 02461
3 Beds
2 Baths
1,997 SqFt
Key Details
Sold Price $900,000
Property Type Single Family Home
Sub Type Single Family Residence
Listing Status Sold
Purchase Type For Sale
Square Footage 1,997 sqft
Price per Sqft $450
Subdivision Newton Highlands
MLS Listing ID 72479898
Sold Date 06/19/19
Style Cape
Bedrooms 3
Full Baths 2
Year Built 1955
Annual Tax Amount $7,859
Tax Year 2019
Lot Size 7,840 Sqft
Acres 0.18
Property Description
Could Grace the Pages of "House Beautiful"! An exquisitely renovated, absolutely turnkey 3/4 bedroom Cape for the discerning buyer! Brimming with sunshine, the home's interior is light, bright and crisp throughout with its fresh paint, beautiful lighting and handsome, expresso hardwood floors. Featuring a chef's dream kitchen with 6-burner Thermador range, 2nd oven, large island, gorgeous countertops and tile, meal preparation is a pleasure. The versatile, main level floorplan offers a convenient first floor bedroom with adjacent full bath, office/ den and sitting room or 4th bedroom. Living and dining area are open to the kitchen. Upstairs are two generous bedrooms with shower bath. Both baths are stunning! The lower level boasts a great playroom, lots of storage and laundry. Complete with a large, level backyard, spacious patio, 2-car attached garage, handy storage shed and garden area, this home has it all! Ideal location near everything & Charles River CC across the street.
Location
State MA
County Middlesex
Zoning SR3
Direction Nahanton St. to Winchester St. Home is across from Charles River Country Club
Rooms
Basement Full, Partially Finished, Interior Entry, Bulkhead, Sump Pump
Primary Bedroom Level Second
Dining Room Open Floorplan, Recessed Lighting
Kitchen Flooring - Hardwood, Pantry, Countertops - Stone/Granite/Solid, Kitchen Island, Cabinets - Upgraded, Exterior Access, Open Floorplan, Recessed Lighting, Remodeled, Stainless Steel Appliances, Gas Stove
Interior
Interior Features Lighting - Overhead, Recessed Lighting, Closet, Office, Play Room, Sitting Room
Heating Forced Air, Natural Gas, Electric
Cooling Central Air
Flooring Wood, Tile, Carpet, Flooring - Wall to Wall Carpet, Flooring - Hardwood
Fireplaces Number 1
Fireplaces Type Living Room
Appliance Range, Oven, Dishwasher, Disposal, Microwave, Refrigerator, Washer, Dryer, Range Hood, Gas Water Heater, Utility Connections for Gas Range, Utility Connections for Gas Dryer
Laundry In Basement, Washer Hookup
Exterior
Exterior Feature Rain Gutters, Storage, Professional Landscaping, Sprinkler System, Garden
Garage Spaces 2.0
Fence Fenced/Enclosed, Fenced
Community Features Public Transportation, Shopping, Park, Walk/Jog Trails, Golf, Conservation Area, House of Worship, Public School
Utilities Available for Gas Range, for Gas Dryer, Washer Hookup
Roof Type Shingle
Total Parking Spaces 2
Garage Yes
Building
Lot Description Corner Lot, Cleared, Level
Foundation Concrete Perimeter
Sewer Public Sewer
Water Public
Architectural Style Cape
Schools
Elementary Schools Countryside
Middle Schools Brown
High Schools Newton South
Read Less
Want to know what your home might be worth? Contact us for a FREE valuation!

Our team is ready to help you sell your home for the highest possible price ASAP
Bought with The Osnat Levy Team • Unlimited Sotheby's International Realty





