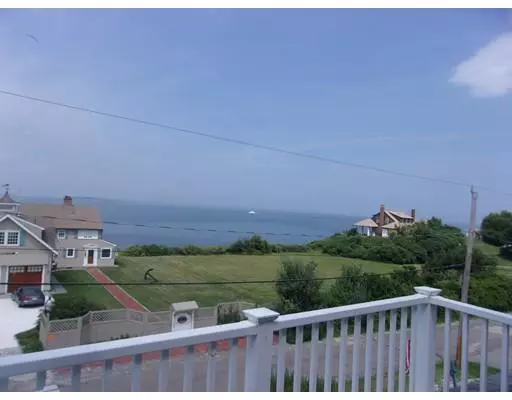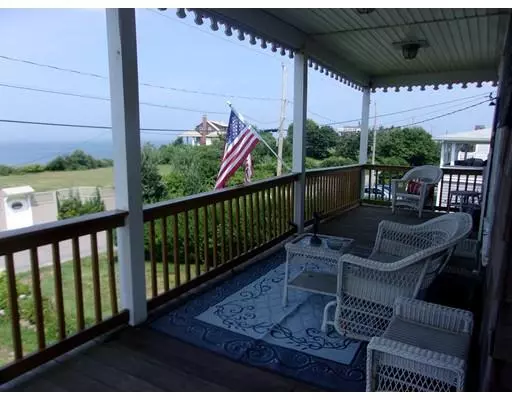$525,000
$599,000
12.4%For more information regarding the value of a property, please contact us for a free consultation.
54 Point Allerton Ave Hull, MA 02045
6 Beds
1.5 Baths
2,200 SqFt
Key Details
Sold Price $525,000
Property Type Single Family Home
Sub Type Single Family Residence
Listing Status Sold
Purchase Type For Sale
Square Footage 2,200 sqft
Price per Sqft $238
Subdivision Allerton Hill
MLS Listing ID 72479963
Sold Date 09/05/19
Style Victorian, Antique
Bedrooms 6
Full Baths 1
Half Baths 1
Year Built 1889
Annual Tax Amount $6,282
Tax Year 2018
Lot Size 6,098 Sqft
Acres 0.14
Property Description
Location, location, location........Check out this stunning Victorian jewel located on sought after Allerton Hill with absolutely breathtaking direct views of famous Boston Lighthouse, Grave's Light, the harbor islands, the Boston skyline and beyond with NO flood insurance needed. The interior boasts large main living room with gleaming original wood flooring and gas fireplace, separate formal dining room with custom built in cabinetry, updated kitchen with Oak cabinets and pantry area with 1/2 bath, four ample size bedrooms on the 2nd level including nice size master bed with wet bar, ele fireplace and perched balcony offering the most amazing views and sunsets that this town has to offer. The home is set in a quiet neighborhood and just a few minute drive to the MBTA commuter Boat to Boston with free parking or take the commuter Rail line just a short distance away. The home is in need of extensive updates and upgrades. Bring offers. The location is epic!!
Location
State MA
County Plymouth
Area Allerton
Zoning SFB
Direction Nantasket Ave (900 Block) right on to Pt Allerton #54
Rooms
Basement Partial, Garage Access
Primary Bedroom Level Second
Dining Room Closet/Cabinets - Custom Built, Flooring - Hardwood
Kitchen Bathroom - Half, Flooring - Stone/Ceramic Tile, Pantry, Cabinets - Upgraded, Deck - Exterior, Exterior Access
Interior
Interior Features Closet, Bedroom
Heating Baseboard, Natural Gas
Cooling None
Flooring Tile, Hardwood, Flooring - Hardwood
Fireplaces Number 2
Fireplaces Type Living Room, Master Bedroom
Appliance Range, Refrigerator, Gas Water Heater, Utility Connections for Gas Range
Exterior
Exterior Feature Balcony
Garage Spaces 1.0
Community Features Public Transportation, Park, Medical Facility, House of Worship, Marina, Public School, T-Station
Utilities Available for Gas Range
Waterfront Description Beach Front, Ocean, Direct Access, 1/10 to 3/10 To Beach, Beach Ownership(Public)
View Y/N Yes
View Scenic View(s)
Roof Type Shingle
Total Parking Spaces 4
Garage Yes
Building
Lot Description Gentle Sloping
Foundation Concrete Perimeter, Block
Sewer Public Sewer
Water Public
Architectural Style Victorian, Antique
Schools
Elementary Schools Jacobs
Middle Schools Memorial
High Schools Hull High
Read Less
Want to know what your home might be worth? Contact us for a FREE valuation!

Our team is ready to help you sell your home for the highest possible price ASAP
Bought with Brian S. McCarthy • McCarthy & Gratta RE





