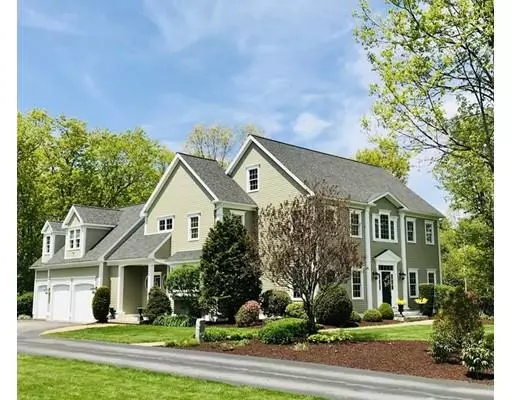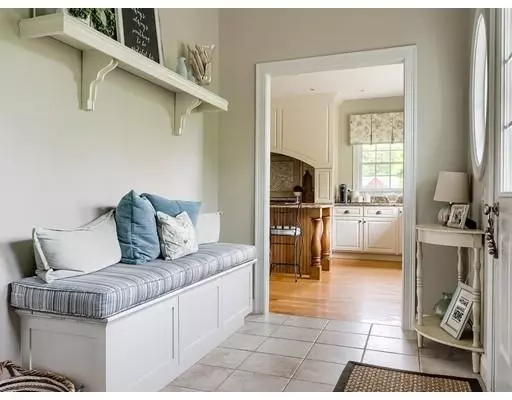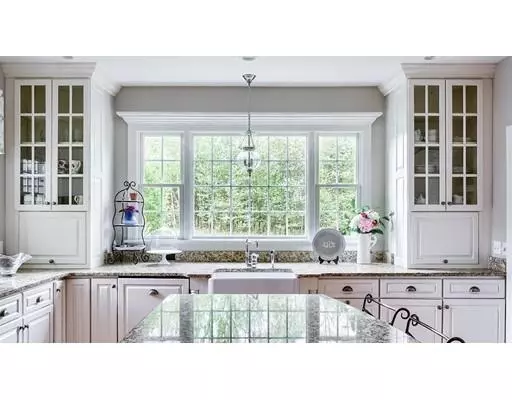$655,000
$670,000
2.2%For more information regarding the value of a property, please contact us for a free consultation.
16 Wildewood Dr Paxton, MA 01612
4 Beds
3.5 Baths
3,965 SqFt
Key Details
Sold Price $655,000
Property Type Single Family Home
Sub Type Single Family Residence
Listing Status Sold
Purchase Type For Sale
Square Footage 3,965 sqft
Price per Sqft $165
Subdivision Glad Hill Estates
MLS Listing ID 72480025
Sold Date 08/01/19
Style Colonial
Bedrooms 4
Full Baths 3
Half Baths 1
Year Built 2005
Annual Tax Amount $11,514
Tax Year 2019
Lot Size 1.300 Acres
Acres 1.3
Property Description
Take one step into this beautiful Custom built colonial offered at $670k & immediately feel like you just came home. Create wonderful memories as you and your family gather around a spacious center island in an upscale gourmet kitchen where entertaining is made simple with Sub Zero appliances, Viking 6 burner gas range/double oven, wet bar & Bose Sound System. A conveniently located staircase off the kitchen adds to the casual flow of this custom home & the classic center staircase is flanked by additional sitting & dining rooms. Master suite on the 2nd level includes walk-in closets, a jetted tub & tiled shower. There are 3 additional BRS, 2 full baths, laundry room & sitting area to complete the upstairs. The Walkout lower lever includes an office and family room and the heated 3 car garage is easily accessible from the mudroom, 1/2 bath & kitchen. This location will speak for itself as you drive up the picturesque cul-de-sac just seconds from Paxton Center School.
Location
State MA
County Worcester
Zoning res
Direction From Paxton Center West on route 31. Left onto Wildewood GLAD HILL ESTATES
Rooms
Family Room Flooring - Hardwood, French Doors, Deck - Exterior, Exterior Access, Recessed Lighting, Sunken, Wainscoting
Basement Full, Finished, Bulkhead
Primary Bedroom Level Second
Dining Room Flooring - Hardwood
Kitchen Flooring - Hardwood, Balcony / Deck, Pantry, Countertops - Stone/Granite/Solid, French Doors, Kitchen Island, Wet Bar, Cabinets - Upgraded, Open Floorplan, Recessed Lighting, Stainless Steel Appliances, Gas Stove, Lighting - Overhead, Crown Molding
Interior
Interior Features Bathroom - Full, Bathroom - Double Vanity/Sink, Bathroom - Tiled With Shower Stall, Bathroom - With Tub, Closet, Recessed Lighting, Bathroom, Home Office, Play Room, Sitting Room, Central Vacuum, Wet Bar
Heating Forced Air, Oil, Hydro Air, Other
Cooling Central Air
Flooring Tile, Carpet, Hardwood, Flooring - Stone/Ceramic Tile, Flooring - Wall to Wall Carpet, Flooring - Hardwood
Fireplaces Number 1
Fireplaces Type Living Room
Appliance Dishwasher, Microwave, Refrigerator, Freezer, Vacuum System, Range Hood, Oil Water Heater, Tank Water Heater, Plumbed For Ice Maker, Utility Connections for Gas Range, Utility Connections for Gas Oven, Utility Connections for Electric Dryer
Laundry Flooring - Stone/Ceramic Tile, Second Floor, Washer Hookup
Exterior
Exterior Feature Sprinkler System
Garage Spaces 3.0
Community Features Shopping, Pool, Tennis Court(s), Park, Walk/Jog Trails, Golf, Conservation Area, House of Worship, Public School, Sidewalks
Utilities Available for Gas Range, for Gas Oven, for Electric Dryer, Washer Hookup, Icemaker Connection
Roof Type Shingle
Total Parking Spaces 6
Garage Yes
Building
Lot Description Cul-De-Sac, Wooded, Easements, Gentle Sloping, Level
Foundation Concrete Perimeter
Sewer Private Sewer
Water Public
Architectural Style Colonial
Schools
Elementary Schools Paxton Center
Middle Schools Pcs
High Schools Wachusett
Others
Senior Community false
Acceptable Financing Contract
Listing Terms Contract
Read Less
Want to know what your home might be worth? Contact us for a FREE valuation!

Our team is ready to help you sell your home for the highest possible price ASAP
Bought with Deborah Richards • RE/MAX Vision





