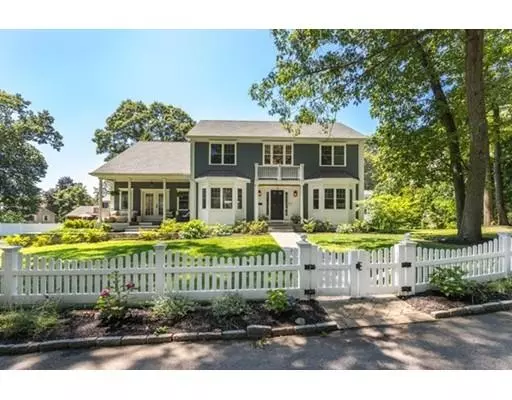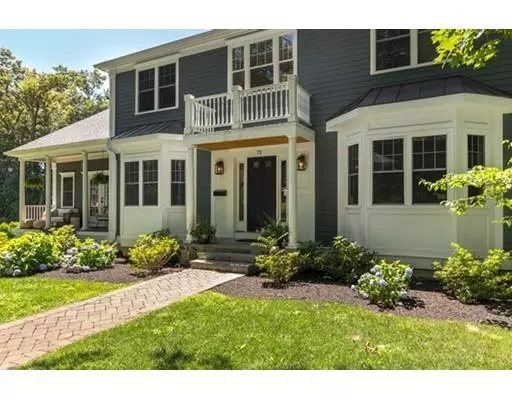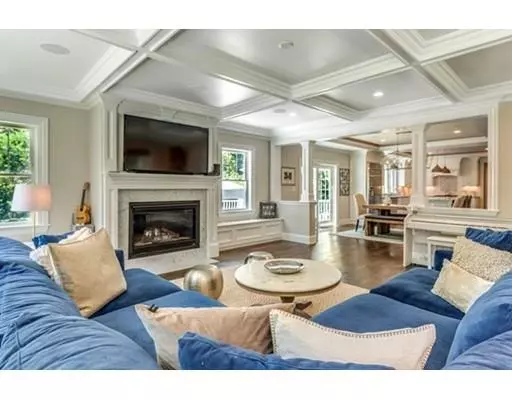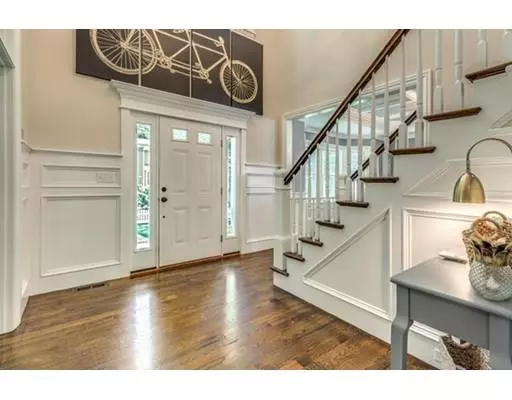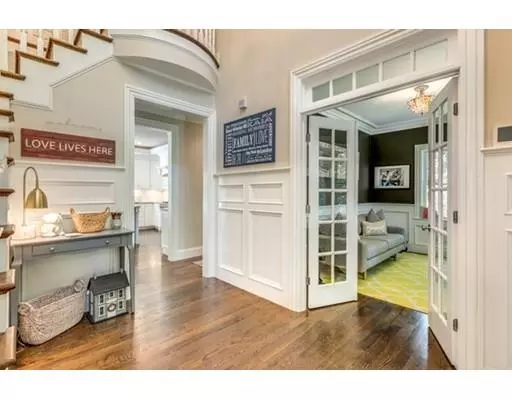$1,945,000
$1,950,000
0.3%For more information regarding the value of a property, please contact us for a free consultation.
73 Williston Newton, MA 02466
5 Beds
4.5 Baths
4,470 SqFt
Key Details
Sold Price $1,945,000
Property Type Single Family Home
Sub Type Single Family Residence
Listing Status Sold
Purchase Type For Sale
Square Footage 4,470 sqft
Price per Sqft $435
MLS Listing ID 72480120
Sold Date 06/28/19
Style Colonial
Bedrooms 5
Full Baths 4
Half Baths 1
Year Built 2014
Annual Tax Amount $18,515
Tax Year 2018
Lot Size 0.350 Acres
Acres 0.35
Property Description
Ideally located at the end of a dead end street in one of Newton's most desirable neighborhoods, this newer construction home has it all just steps to the Commuter Rail & highways. The home includes a gorgeous master suite w/ vaulted ceilings, his/her walk-in closets and a spa-like bath, w/ additional 3 bedrooms, 2 baths and laundry on the second level. On the main floor you'll find a grand 2-level foyer opening to a dream kitchen w/ 8 1/2 foot island and top of the line appliances. The kitchen opens to the dining/living spaces w/ fireplace, huge windows and french doors exiting to the farmer's porch.The lower-level includes a large walk-out playroom, 5th bedroom, full bath, utility and 2 car garage. With Coffered/tray ceilings, custom built-ins and double crown moldings, integrated surround sound system and C/V, the interior of this home is breathtaking! On a large 1/3 acre lot in a serene setting, w/stone patio, bi-level deck, & fenced yard, you'll enjoy true indoor/outdoor living.
Location
State MA
County Middlesex
Area Auburndale
Zoning SR3
Direction Leighton Rd to Williston Rd
Rooms
Family Room Flooring - Hardwood, Balcony / Deck
Basement Full, Finished, Walk-Out Access, Interior Entry, Garage Access
Primary Bedroom Level Second
Dining Room Flooring - Hardwood
Kitchen Flooring - Hardwood
Interior
Interior Features Bathroom, Play Room, Office, Foyer, Central Vacuum
Heating Central, Hydro Air
Cooling Central Air, Dual
Flooring Wood, Tile, Carpet, Flooring - Stone/Ceramic Tile, Flooring - Wall to Wall Carpet, Flooring - Hardwood
Fireplaces Number 1
Fireplaces Type Family Room
Appliance Oven, Dishwasher, Disposal, Microwave, Countertop Range, Refrigerator, Gas Water Heater, Plumbed For Ice Maker, Utility Connections for Gas Range, Utility Connections for Gas Oven
Laundry Second Floor, Washer Hookup
Exterior
Exterior Feature Rain Gutters
Garage Spaces 2.0
Fence Fenced/Enclosed, Fenced
Community Features Public Transportation, Shopping, Park, Golf, Highway Access, House of Worship, Private School, Public School, T-Station
Utilities Available for Gas Range, for Gas Oven, Washer Hookup, Icemaker Connection
Roof Type Shingle
Total Parking Spaces 4
Garage Yes
Building
Foundation Concrete Perimeter
Sewer Public Sewer
Water Public
Architectural Style Colonial
Schools
Elementary Schools Williams
Middle Schools Brown
High Schools South
Read Less
Want to know what your home might be worth? Contact us for a FREE valuation!

Our team is ready to help you sell your home for the highest possible price ASAP
Bought with Amy Goldberg • Compass

