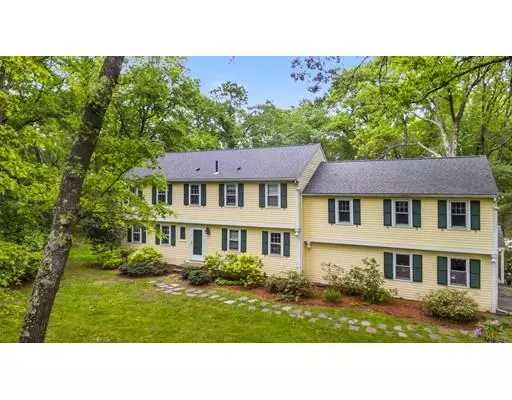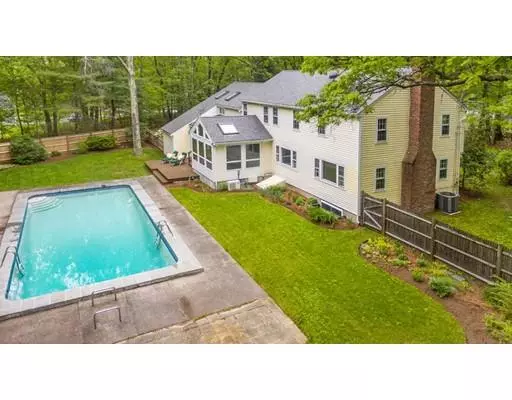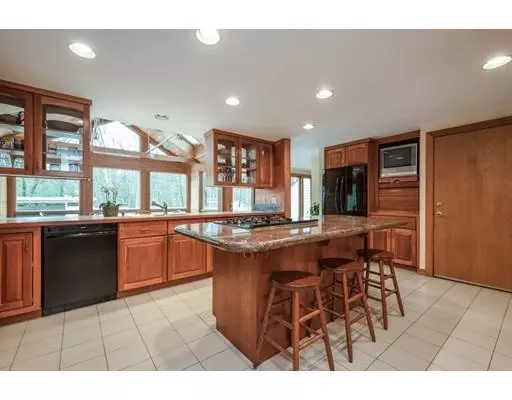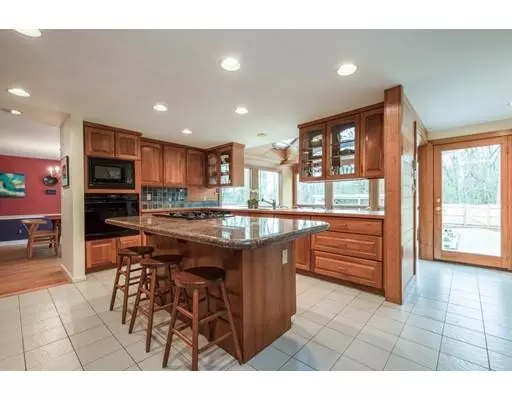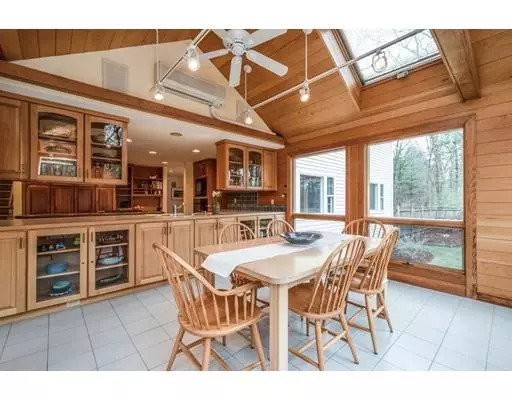$1,025,000
$1,050,000
2.4%For more information regarding the value of a property, please contact us for a free consultation.
147 Deacon Haynes Rd Concord, MA 01742
4 Beds
2.5 Baths
3,398 SqFt
Key Details
Sold Price $1,025,000
Property Type Single Family Home
Sub Type Single Family Residence
Listing Status Sold
Purchase Type For Sale
Square Footage 3,398 sqft
Price per Sqft $301
MLS Listing ID 72480188
Sold Date 09/25/19
Style Colonial, Contemporary
Bedrooms 4
Full Baths 2
Half Baths 1
HOA Y/N false
Year Built 1963
Annual Tax Amount $14,463
Tax Year 2019
Lot Size 1.840 Acres
Acres 1.84
Property Description
This warm, sunny colonial offers a contemporary flair! With 4 bedrooms, plus office, and two large family rooms, this home offers private, spacious living for today's modern family. The heart of the house features a custom cherry kitchen with radiant heated flooring, plentiful counter and storage space, and large granite island. Eat casually in the skylit sunroom overlooking the fenced, mature-landscaped, level backyard. Relax on the mahogany deck overlooking the large PebbleTec pool and cabana. Upper family room boasts cathedral ceilings, skylights, and two walk-in closets. Lower family room includes built-ins, walk-in closet, wine cellar, and abundant storage. Formal living room features a cozy gas fireplace and large windows. Master suite includes dressing room and private bath. Recent updates include roof, fence, Veissman boiler, and major pool renovation. Wonderfully located on a beautiful tree-lined street with easy access to the bike path, conservation trails, and Rt. 2
Location
State MA
County Middlesex
Zoning Z
Direction Old Marlboro Road to Deacon Haynes
Rooms
Family Room Skylight, Cathedral Ceiling(s), Ceiling Fan(s), Walk-In Closet(s), Cedar Closet(s), Flooring - Hardwood, Recessed Lighting
Basement Full, Crawl Space, Finished, Interior Entry, Bulkhead, Concrete
Primary Bedroom Level Second
Dining Room Flooring - Hardwood, Window(s) - Picture, Chair Rail, Lighting - Overhead
Kitchen Flooring - Stone/Ceramic Tile, Countertops - Stone/Granite/Solid, Kitchen Island, Breakfast Bar / Nook, Cable Hookup, Exterior Access, Recessed Lighting
Interior
Interior Features Closet, Closet/Cabinets - Custom Built, Closet - Walk-in, Recessed Lighting, Ceiling - Cathedral, Ceiling Fan(s), Open Floor Plan, Office, Play Room, Sun Room, Mud Room, Wine Cellar, Laundry Chute, High Speed Internet
Heating Central, Baseboard, Natural Gas, Fireplace
Cooling Central Air
Flooring Tile, Carpet, Hardwood, Flooring - Hardwood, Flooring - Wall to Wall Carpet, Flooring - Stone/Ceramic Tile
Fireplaces Number 2
Fireplaces Type Living Room
Appliance Oven, Dishwasher, Microwave, Countertop Range, Refrigerator, Gas Water Heater, Tank Water Heater, Utility Connections for Gas Range, Utility Connections for Electric Oven, Utility Connections for Electric Dryer
Laundry In Basement
Exterior
Exterior Feature Rain Gutters, Storage, Professional Landscaping, Sprinkler System, Outdoor Shower
Garage Spaces 2.0
Fence Fenced/Enclosed, Fenced
Pool In Ground
Community Features Public Transportation, Shopping, Park, Walk/Jog Trails, Stable(s), Golf, Medical Facility, Bike Path, Conservation Area, Highway Access, Public School, T-Station
Utilities Available for Gas Range, for Electric Oven, for Electric Dryer
Waterfront Description Beach Front, Lake/Pond, 1 to 2 Mile To Beach, Beach Ownership(Public)
Roof Type Shingle
Total Parking Spaces 6
Garage Yes
Private Pool true
Building
Lot Description Wooded, Level
Foundation Concrete Perimeter
Sewer Private Sewer
Water Public
Architectural Style Colonial, Contemporary
Schools
Elementary Schools Willard
Middle Schools Cms
High Schools Cchs
Others
Senior Community false
Read Less
Want to know what your home might be worth? Contact us for a FREE valuation!

Our team is ready to help you sell your home for the highest possible price ASAP
Bought with Cheryl Stakutis • Coldwell Banker Residential Brokerage - Concord

