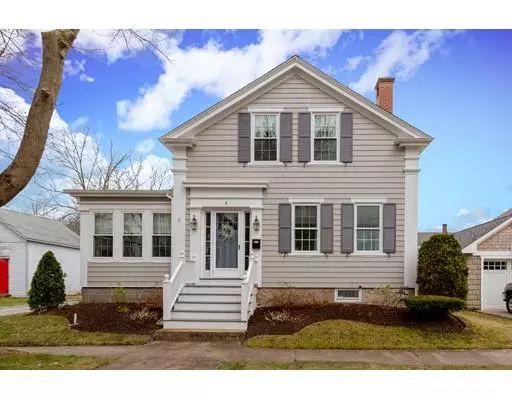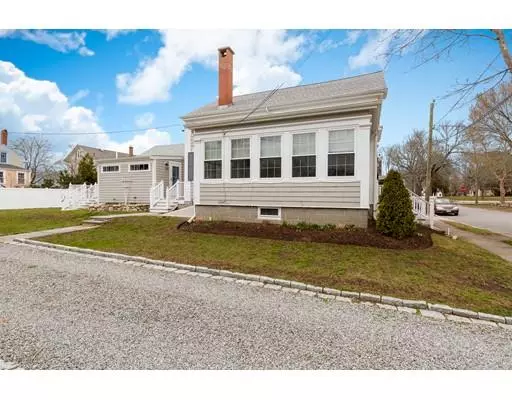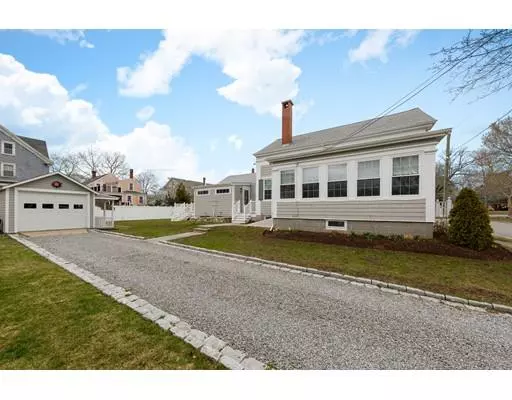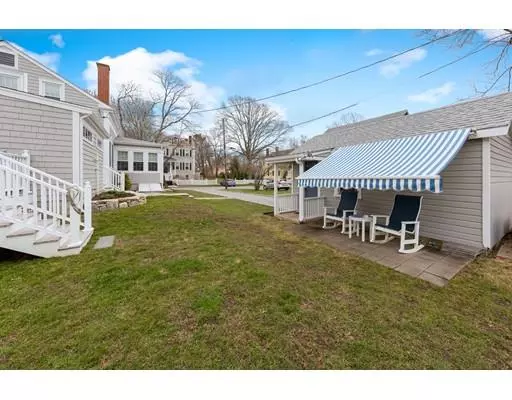$430,000
$439,000
2.1%For more information regarding the value of a property, please contact us for a free consultation.
8 Walnut St Fairhaven, MA 02719
2 Beds
2 Baths
2,000 SqFt
Key Details
Sold Price $430,000
Property Type Single Family Home
Sub Type Single Family Residence
Listing Status Sold
Purchase Type For Sale
Square Footage 2,000 sqft
Price per Sqft $215
Subdivision Fairhaven Center
MLS Listing ID 72480328
Sold Date 05/30/19
Style Antique, Greek Revival
Bedrooms 2
Full Baths 2
Year Built 1840
Annual Tax Amount $4,545
Tax Year 2019
Lot Size 6,534 Sqft
Acres 0.15
Property Description
Greek Revival in the heart of Fairhaven Center; walk to library, churches, town hall, shopping and restaurants. Large windows give this well cared-for home a light airy feel. Recently renovated kitchen has custom cabinetry, glass tiled backsplash, granite countertops, radiant floor heat, under-counter microwave and Dacor countertop range with down draft vent. Off the kitchen is a mudroom with coordinating cabinetry and a beautiful bathroom with a generously sized shower, newly remodeled. Two gas fireplaces,one in the living room and one in the study add to the charm of this gracious home. Inbuilt cabinets in dining room and guest room/office offer that special historic touch. Enclosed sunroom with southern exposure offers year-round abundant light. Climbing the sweeping front staircase brings you to the second level, with two bedrooms and one bath.
Location
State MA
County Bristol
Zoning RA
Direction Washington Street to Walnut Street
Rooms
Basement Full, Interior Entry, Bulkhead, Sump Pump, Concrete
Interior
Heating Baseboard, Radiant, Natural Gas
Cooling None
Flooring Wood, Tile, Vinyl, Carpet
Fireplaces Number 2
Appliance Dishwasher, Microwave, Countertop Range, Refrigerator, Washer, Dryer, Range Hood, Gas Water Heater, Tank Water Heater, Plumbed For Ice Maker, Utility Connections for Gas Range, Utility Connections for Electric Oven, Utility Connections for Electric Dryer
Laundry Washer Hookup
Exterior
Garage Spaces 1.0
Fence Fenced, Invisible
Community Features Shopping, Tennis Court(s), Park, Walk/Jog Trails, Bike Path, Conservation Area, Highway Access, House of Worship, Marina
Utilities Available for Gas Range, for Electric Oven, for Electric Dryer, Washer Hookup, Icemaker Connection
Waterfront Description Beach Front, Ocean, 1/2 to 1 Mile To Beach
Roof Type Shingle
Total Parking Spaces 3
Garage Yes
Building
Lot Description Cleared, Gentle Sloping
Foundation Block, Granite
Sewer Public Sewer
Water Public
Architectural Style Antique, Greek Revival
Schools
Elementary Schools Wood
Middle Schools Hastings
High Schools Fhs
Others
Senior Community false
Read Less
Want to know what your home might be worth? Contact us for a FREE valuation!

Our team is ready to help you sell your home for the highest possible price ASAP
Bought with Joanne Mecke • Conway - Mattapoisett





