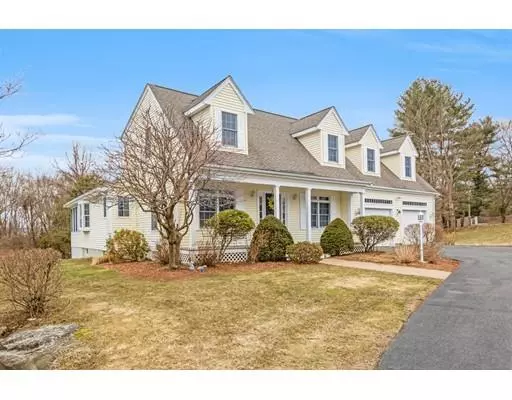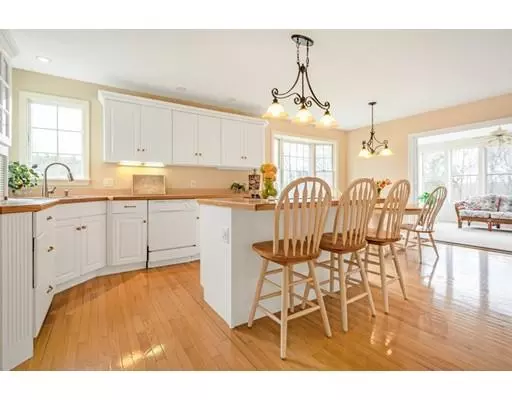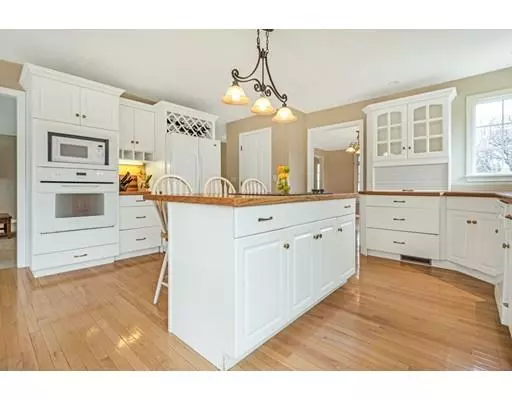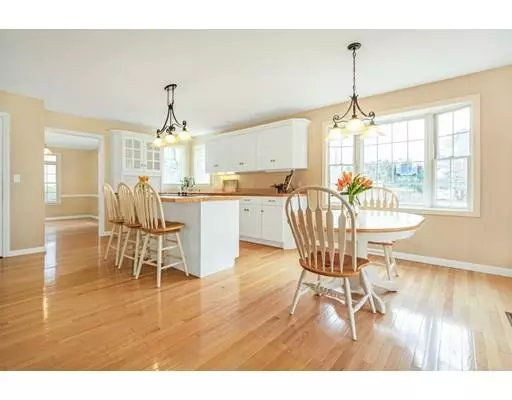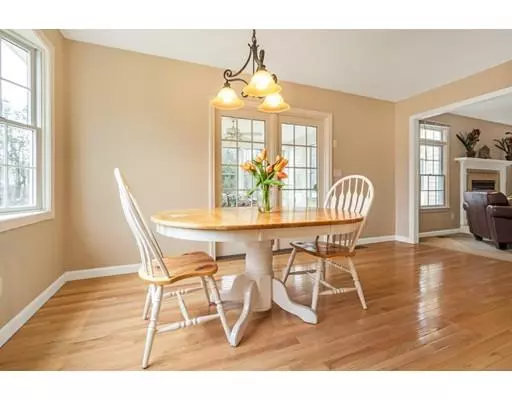$550,000
$589,000
6.6%For more information regarding the value of a property, please contact us for a free consultation.
376 Lake Street Shrewsbury, MA 01545
4 Beds
2.5 Baths
2,667 SqFt
Key Details
Sold Price $550,000
Property Type Single Family Home
Sub Type Single Family Residence
Listing Status Sold
Purchase Type For Sale
Square Footage 2,667 sqft
Price per Sqft $206
MLS Listing ID 72480621
Sold Date 05/30/19
Style Cape
Bedrooms 4
Full Baths 2
Half Baths 1
Year Built 1999
Annual Tax Amount $7,031
Tax Year 2018
Lot Size 1.270 Acres
Acres 1.27
Property Description
This lovingly maintained Cape with a charming front porch has curb appeal, charm and is situated nicely on over an acre lot. The first floor boasts a cabinet packed kitchen with large center island, separate dining area, and lots of natural light. A spacious master suite, bedroom /office, fireplaced family room, dining room, gorgeous sunroom over looking huge private yard, half bath and laundry complete the first floor. The second floor offers two spacious bedrooms, full bath and has access to a large bright unfinished area over garage with separate private access. The huge basement has potential for future finish and/or plentyof storage. Also plumbed for additional bath. Gas heat, low utilities, 2 car garage, close to shopping and restaurants Great commuter location. Enjoy all Shrewsbury has to offer.
Location
State MA
County Worcester
Zoning Res-B
Direction Rt 9 to Lake Street or S Quinsigamond Ave to Lake Street
Rooms
Family Room Ceiling Fan(s), Flooring - Wall to Wall Carpet, Cable Hookup, Open Floorplan
Basement Full, Interior Entry, Bulkhead, Concrete
Primary Bedroom Level Main
Dining Room Ceiling Fan(s), Flooring - Hardwood, Chair Rail
Kitchen Flooring - Hardwood, Window(s) - Bay/Bow/Box, Kitchen Island, Breakfast Bar / Nook, Open Floorplan, Recessed Lighting
Interior
Interior Features Ceiling Fan(s), Sun Room, Foyer, Internet Available - Unknown
Heating Forced Air, Natural Gas
Cooling Central Air
Flooring Wood, Tile, Carpet, Flooring - Wall to Wall Carpet
Fireplaces Number 1
Fireplaces Type Family Room
Appliance Range, Dishwasher, Microwave, Refrigerator, Tank Water Heater, Utility Connections for Electric Oven
Laundry Laundry Closet, Main Level, Electric Dryer Hookup, First Floor
Exterior
Exterior Feature Balcony / Deck, Rain Gutters, Professional Landscaping, Garden, Stone Wall
Garage Spaces 2.0
Community Features Public Transportation, Shopping, Tennis Court(s), Park, Walk/Jog Trails, Golf, Medical Facility, Highway Access, House of Worship, Private School, Public School, T-Station
Utilities Available for Electric Oven
Roof Type Shingle
Total Parking Spaces 6
Garage Yes
Building
Lot Description Cleared, Level
Foundation Concrete Perimeter
Sewer Public Sewer
Water Public
Architectural Style Cape
Schools
Middle Schools Sherwood
High Schools Shrewsbury
Read Less
Want to know what your home might be worth? Contact us for a FREE valuation!

Our team is ready to help you sell your home for the highest possible price ASAP
Bought with Monica Delaporta • Coldwell Banker Residential Brokerage - Shrewsbury

