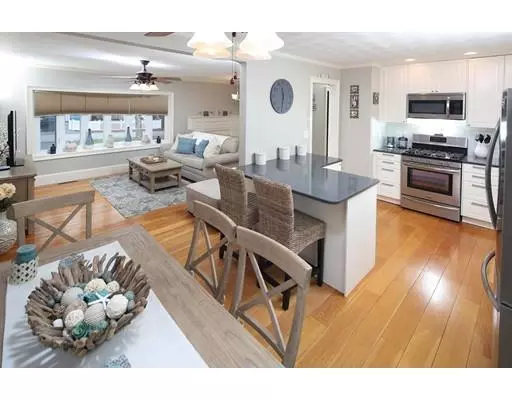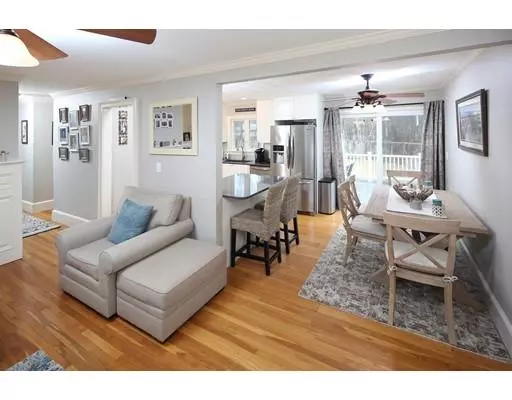$470,000
$468,500
0.3%For more information regarding the value of a property, please contact us for a free consultation.
51 Candlewick Close Duxbury, MA 02332
3 Beds
2 Baths
1,968 SqFt
Key Details
Sold Price $470,000
Property Type Single Family Home
Sub Type Single Family Residence
Listing Status Sold
Purchase Type For Sale
Square Footage 1,968 sqft
Price per Sqft $238
MLS Listing ID 72481055
Sold Date 06/28/19
Style Raised Ranch
Bedrooms 3
Full Baths 2
Year Built 1969
Annual Tax Amount $5,608
Tax Year 2019
Lot Size 0.940 Acres
Acres 0.94
Property Description
THIS IS THE ONE! Let other buyers deal with disappointing homes in poor condition, you've got your heart set on a turnkey property and this is it! Everything has been recently updated: Siding, windows, kitchen, both baths, and new flooring and fresh paint throughout the whole lower level. Newer roof. Take in your large flat fenced yard from your spacious trex deck. Open floor plan uses the space most efficiently. Gas for heat and cooking. Spacious recently finished lower level offers multiple options for use. Quiet cul de sac is convenient to highway, yet a quiet respite from your hectic day. fireplace in lower level, stainless steel appliances in the kithen, the list goes on and on. FIRST OPEN HOUSE SUNDAY 12-3! COME BE IMPRESSED! No showings before first open house.
Location
State MA
County Plymouth
Zoning RC
Direction Chandler to Union Bridge to Candle Wick Close
Rooms
Family Room Flooring - Wall to Wall Carpet
Basement Full, Finished, Sump Pump
Primary Bedroom Level First
Kitchen Flooring - Hardwood, Dining Area, Countertops - Stone/Granite/Solid, Countertops - Upgraded, Slider, Stainless Steel Appliances, Gas Stove, Peninsula
Interior
Interior Features Play Room
Heating Forced Air, Natural Gas
Cooling Central Air
Flooring Wood, Tile, Carpet, Flooring - Wall to Wall Carpet
Fireplaces Number 2
Fireplaces Type Family Room
Appliance Range, Refrigerator, Utility Connections for Gas Range
Laundry In Basement
Exterior
Utilities Available for Gas Range
Total Parking Spaces 6
Garage No
Building
Lot Description Cleared
Foundation Concrete Perimeter
Sewer Private Sewer
Water Public
Architectural Style Raised Ranch
Schools
Elementary Schools Chandler
Middle Schools Dms
High Schools Dhs
Read Less
Want to know what your home might be worth? Contact us for a FREE valuation!

Our team is ready to help you sell your home for the highest possible price ASAP
Bought with Liz Bone Team • South Shore Sotheby's International Realty





