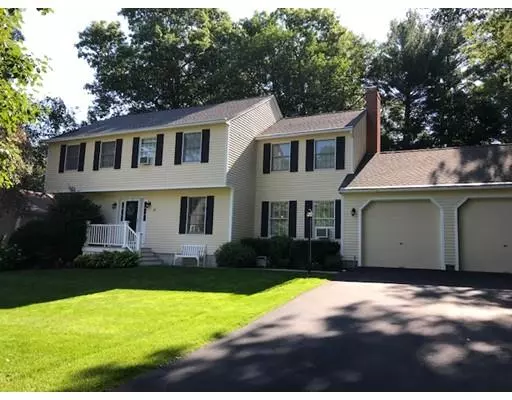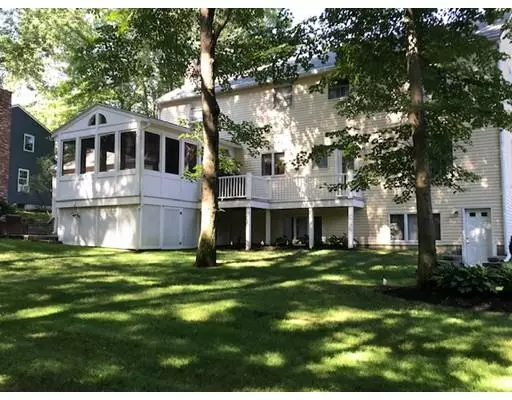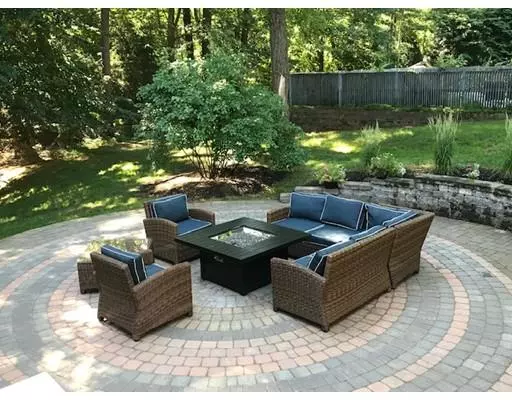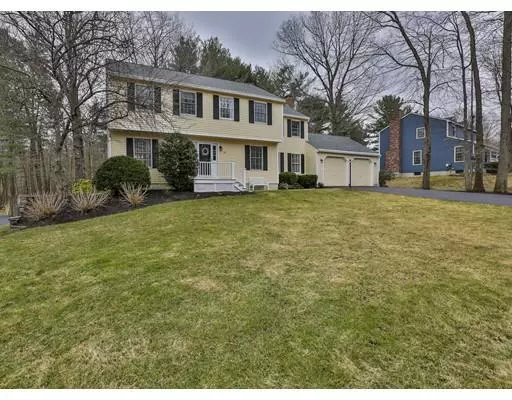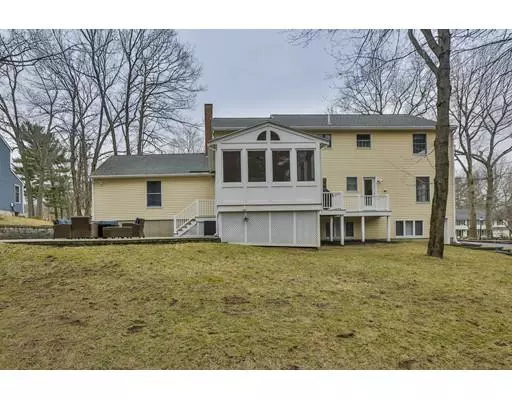$751,000
$739,000
1.6%For more information regarding the value of a property, please contact us for a free consultation.
35 Storeybrook Dr Newburyport, MA 01950
4 Beds
2.5 Baths
2,368 SqFt
Key Details
Sold Price $751,000
Property Type Single Family Home
Sub Type Single Family Residence
Listing Status Sold
Purchase Type For Sale
Square Footage 2,368 sqft
Price per Sqft $317
Subdivision West End
MLS Listing ID 72481203
Sold Date 05/24/19
Style Garrison
Bedrooms 4
Full Baths 2
Half Baths 1
Year Built 1986
Annual Tax Amount $8,689
Tax Year 2019
Lot Size 0.350 Acres
Acres 0.35
Property Description
MOVE RIGHT IN! This beautifully maintained four bdrm, 2 ½ bath home is located in one of Newburyport's most sought-after West End neighborhoods. In addition to the updated kitchen which includes granite counters with custom back splash; other upgrades include updated baths, a new furnace, a new hot water heater, a new roof and new driveway. The show stopper of this home is the addition the home owners added a custom three season room featuring a wood ceiling over-looking a professionally manicured back yard and patio area. The finished basement with bar area is perfect for entertaining or watching a Patriots game. There is nothing to do with this home except enjoy! Please come and see this gem for yourself. Open house Sunday 4/14 1:00 – 3:00, or please feel free to call for a showing.
Location
State MA
County Essex
Zoning R1
Direction Storey Ave (Rt 113) to Storeybrook Dr
Rooms
Family Room Flooring - Hardwood
Basement Full, Finished, Walk-Out Access, Interior Entry
Primary Bedroom Level Second
Dining Room Flooring - Hardwood
Kitchen Flooring - Hardwood, Countertops - Stone/Granite/Solid, Stainless Steel Appliances
Interior
Interior Features Bonus Room
Heating Baseboard, Natural Gas
Cooling Window Unit(s)
Flooring Hardwood, Flooring - Wall to Wall Carpet
Fireplaces Number 1
Fireplaces Type Family Room
Appliance Range, Dishwasher, Disposal, Microwave, Refrigerator, Washer, Dryer, Tank Water Heater
Laundry First Floor
Exterior
Exterior Feature Rain Gutters, Professional Landscaping, Sprinkler System, Decorative Lighting
Garage Spaces 2.0
Fence Invisible
Community Features Public Transportation, Shopping, Park, Walk/Jog Trails, Bike Path, Highway Access, T-Station
Roof Type Shingle
Total Parking Spaces 4
Garage Yes
Building
Lot Description Level
Foundation Concrete Perimeter
Sewer Public Sewer
Water Public
Architectural Style Garrison
Schools
Elementary Schools Bresnahan
Middle Schools Ra Nock
High Schools Nhs
Read Less
Want to know what your home might be worth? Contact us for a FREE valuation!

Our team is ready to help you sell your home for the highest possible price ASAP
Bought with Pirre Mitchell • RE/MAX On The River, Inc.

