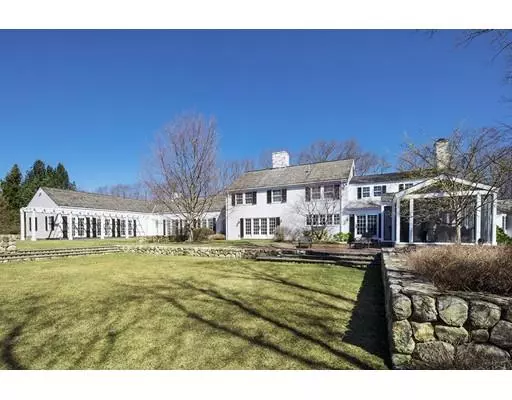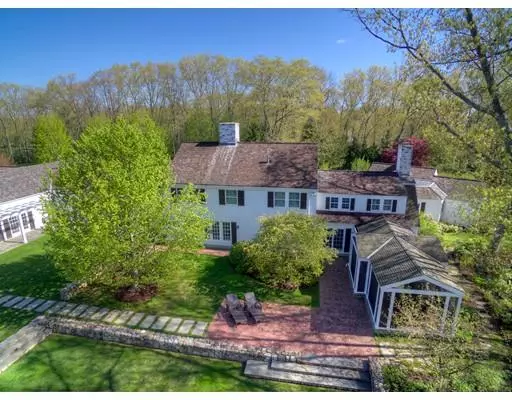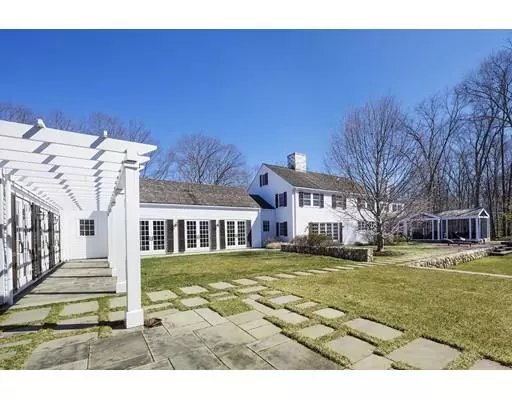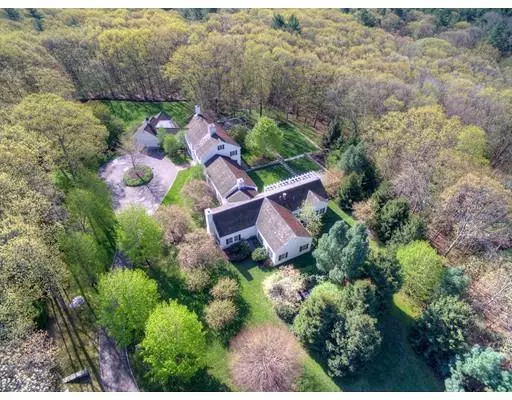$1,800,000
$2,695,000
33.2%For more information regarding the value of a property, please contact us for a free consultation.
265 Country Dr Weston, MA 02493
4 Beds
6.5 Baths
7,145 SqFt
Key Details
Sold Price $1,800,000
Property Type Single Family Home
Sub Type Single Family Residence
Listing Status Sold
Purchase Type For Sale
Square Footage 7,145 sqft
Price per Sqft $251
Subdivision South Side/Weston Estates
MLS Listing ID 72481209
Sold Date 11/01/19
Style Cape
Bedrooms 4
Full Baths 5
Half Baths 3
HOA Y/N false
Year Built 1964
Annual Tax Amount $28,886
Tax Year 2019
Lot Size 2.960 Acres
Acres 2.96
Property Description
This classic expanded Cape design, situated in an ideal south side neighborhood, is perched on an elevated site and enjoys privacy in all directions. The façade of whitewashed brick and the cedar shake roof bespeak the Country Cape Cod style. Enlarged some 12 years ago by noted architect Ann Beha, the residence now offers over 7,000 square feet of living space with great ceiling heights. The house offers four bedrooms and five full baths. The expansive first-floor master suite includes a large sitting room/office with gas-log fireplace, his and hers baths and walk-in closets and a large bedroom with cathedral ceiling and French doors to the patio and grounds. The country kitchen features basaltina stone countertops, top-of-the-line appliances and access to a large patio with southern exposure. The adjacent family room has a wood-burning fireplace. Mechanicals are first-rate and have been meticulously maintained and offer highly sophisticated “smart” house technology.
Location
State MA
County Middlesex
Zoning Res
Direction Highland to Deer Path to Country Drive
Rooms
Family Room Flooring - Hardwood, Slider
Basement Partially Finished
Primary Bedroom Level First
Dining Room Flooring - Hardwood, Crown Molding
Kitchen Flooring - Hardwood, Countertops - Stone/Granite/Solid, Kitchen Island, Stainless Steel Appliances, Gas Stove
Interior
Interior Features Closet, Crown Molding, Bathroom - Tiled With Tub & Shower, Closet/Cabinets - Custom Built, Entry Hall, Bathroom, Sitting Room, Office, Exercise Room, Wired for Sound
Heating Baseboard, Radiant, Hydro Air, Fireplace(s), Fireplace
Cooling Central Air
Flooring Wood, Tile, Carpet, Marble, Hardwood, Flooring - Hardwood
Fireplaces Number 5
Fireplaces Type Dining Room, Family Room, Living Room
Laundry Main Level, First Floor
Exterior
Exterior Feature Professional Landscaping, Sprinkler System, Decorative Lighting
Garage Spaces 2.0
Community Features Shopping, Tennis Court(s), Park, Walk/Jog Trails, Stable(s), Bike Path, Conservation Area, Highway Access
Roof Type Shake
Total Parking Spaces 10
Garage Yes
Building
Lot Description Additional Land Avail., Cleared
Foundation Concrete Perimeter
Sewer Private Sewer
Water Public
Architectural Style Cape
Schools
Elementary Schools Country/Woodlan
Middle Schools Weston Ms
High Schools Weston Hs
Read Less
Want to know what your home might be worth? Contact us for a FREE valuation!

Our team is ready to help you sell your home for the highest possible price ASAP
Bought with Chaplin Partners • Compass





