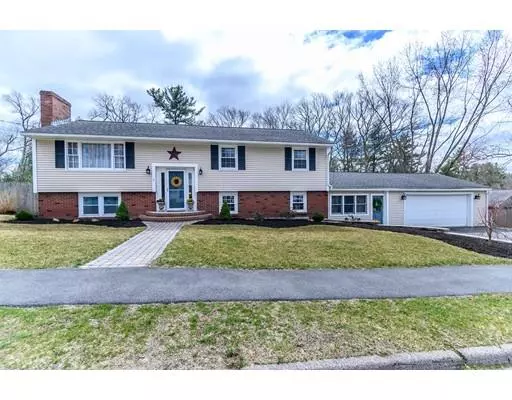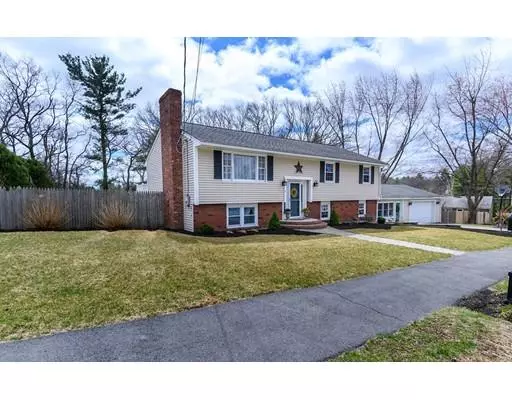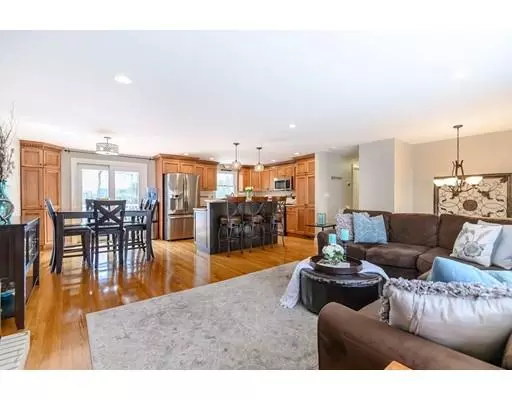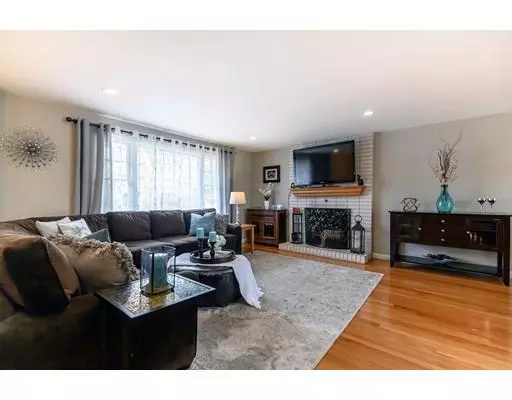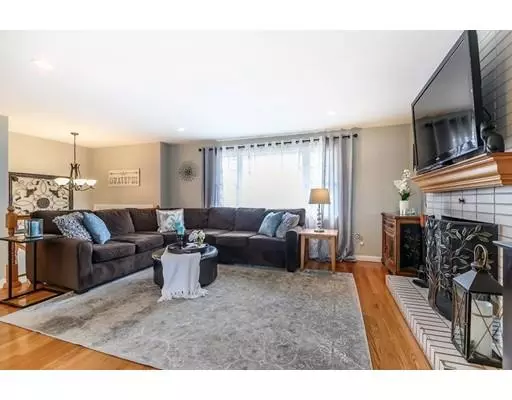$655,000
$599,900
9.2%For more information regarding the value of a property, please contact us for a free consultation.
11 Stewart Rd North Reading, MA 01864
4 Beds
2 Baths
2,288 SqFt
Key Details
Sold Price $655,000
Property Type Single Family Home
Sub Type Single Family Residence
Listing Status Sold
Purchase Type For Sale
Square Footage 2,288 sqft
Price per Sqft $286
MLS Listing ID 72482126
Sold Date 07/11/19
Bedrooms 4
Full Baths 2
HOA Y/N false
Year Built 1969
Annual Tax Amount $8,232
Tax Year 2019
Lot Size 0.460 Acres
Acres 0.46
Property Description
Beautifully-renovated, professionally-landscaped 4 bdrm split in a quiet dual cul de sac neighborhood just mins from Rt 93! Every space has been renovated during ownership. OPEN CONCEPT main living space has fireplaced living room, dining room and kitchen that includes a newer granite counter topped island, NEW STAINLESS STEEL appliances and GAS COOKING. Gleaming HARDWOOD FLOORS throughout the entire first floor. NEWLY REMODELED MAIN BATH includes a double vanity with QUARTZ counters and tiled shower. Master bedroom large enough for a king size bed & two additional bedrooms. The WALKOUT LOWER LEVEL includes a spacious family room with gas fireplace surrounded by beautiful built-ins. A SECOND MASTER BEDROOM w fireplace, slider and walk-in closet ideal for EXTENDED FAMILY with an adjacent full bath including a walk-in shower. 14x24 composite deck overlooking a large fenced yard. Low maintenance perennial gardens in front and back. Attached two car garage & bonus mudroom/breezeway.
Location
State MA
County Middlesex
Zoning RA
Direction Park Street to West to Putnam to Stewart
Rooms
Family Room Flooring - Wall to Wall Carpet, Cable Hookup, Exterior Access, Recessed Lighting
Basement Full, Finished, Walk-Out Access, Interior Entry, Garage Access
Primary Bedroom Level First
Dining Room Flooring - Hardwood
Kitchen Flooring - Hardwood, Countertops - Stone/Granite/Solid, Countertops - Upgraded, Cable Hookup, Recessed Lighting, Stainless Steel Appliances, Lighting - Pendant
Interior
Interior Features Closet, Slider, Breezeway, Mud Room
Heating Forced Air, Propane
Cooling Central Air
Flooring Tile, Carpet, Hardwood, Flooring - Stone/Ceramic Tile
Fireplaces Number 3
Fireplaces Type Family Room, Living Room
Appliance Range, Dishwasher, Microwave, Refrigerator, Tank Water Heaterless, Utility Connections for Gas Range, Utility Connections for Gas Dryer
Laundry In Basement, Washer Hookup
Exterior
Exterior Feature Storage, Professional Landscaping
Garage Spaces 2.0
Fence Fenced/Enclosed
Community Features Public Transportation, Park, Golf, Medical Facility, Conservation Area, Highway Access, House of Worship, Public School
Utilities Available for Gas Range, for Gas Dryer, Washer Hookup
Roof Type Shingle
Total Parking Spaces 2
Garage Yes
Building
Foundation Concrete Perimeter
Sewer Private Sewer
Water Public
Schools
Elementary Schools Little
Middle Schools Nrms
High Schools Nrhs
Read Less
Want to know what your home might be worth? Contact us for a FREE valuation!

Our team is ready to help you sell your home for the highest possible price ASAP
Bought with Chinatti Realty Group • Cameron Prestige, LLC

