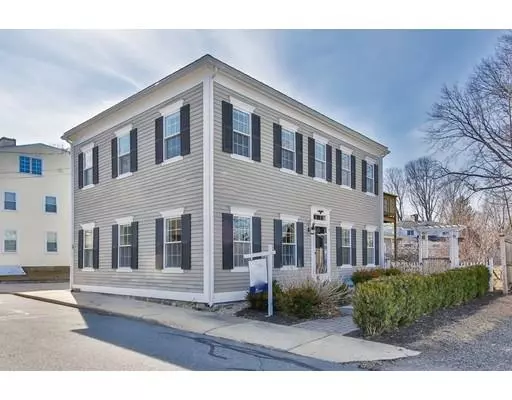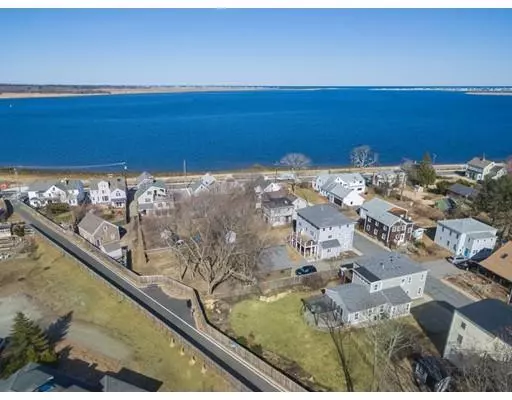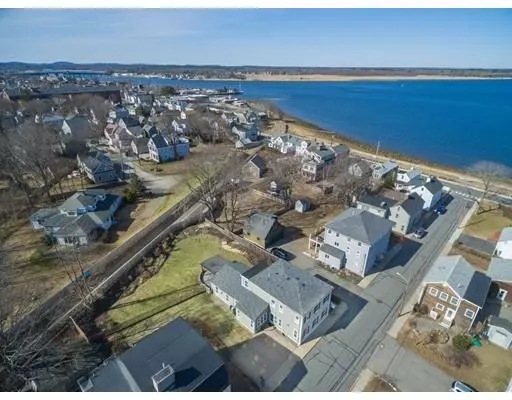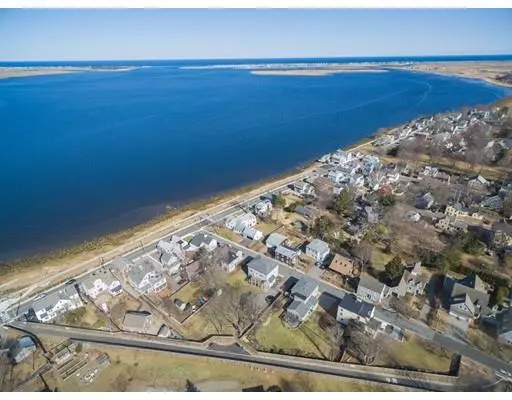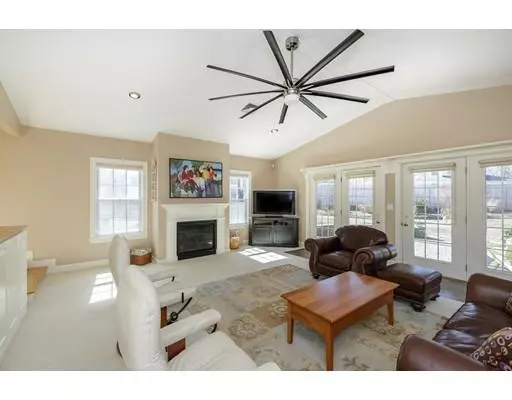$1,000,000
$999,000
0.1%For more information regarding the value of a property, please contact us for a free consultation.
10 Harrison St Newburyport, MA 01950
3 Beds
2.5 Baths
2,651 SqFt
Key Details
Sold Price $1,000,000
Property Type Single Family Home
Sub Type Single Family Residence
Listing Status Sold
Purchase Type For Sale
Square Footage 2,651 sqft
Price per Sqft $377
MLS Listing ID 72482255
Sold Date 06/14/19
Style Colonial
Bedrooms 3
Full Baths 2
Half Baths 1
HOA Y/N false
Year Built 1860
Annual Tax Amount $12,374
Tax Year 2019
Lot Size 0.260 Acres
Acres 0.26
Property Description
Live the Newburyport lifestyle in this sweet South End location with beautiful water views! Leave your car at home and walk along the river basin to everything the city has to offer! Professionally landscaped grounds include a custom patio, sitting wall, large pergola and private access to the Rail Trail. This updated colonial offers a modern, open concept design and flexible floor plan. Granite and stainless kitchen with custom cabinetry opens to an expansive family room with a gas fireplace, cathedral ceiling and french doors leading to a large, fenced yard. The main living level also includes a spacious dining room and a large living room with a second gas fireplace. The master suite includes a bath with custom tiled shower, built-ins, and a dressing area. Steps to the sea wall at Joppa Park, a short stroll to downtown Newburyport and minutes to Plum Island and the commuter rail. The large lot offers excellent potential for expansion. Schedule a private showing today!
Location
State MA
County Essex
Zoning R3
Direction Water Street to Harrison Street
Rooms
Family Room Cathedral Ceiling(s), Closet/Cabinets - Custom Built, Flooring - Wall to Wall Carpet, French Doors, Cable Hookup, Exterior Access, High Speed Internet Hookup, Recessed Lighting, Sunken
Basement Full, Interior Entry, Sump Pump, Concrete, Unfinished
Primary Bedroom Level Second
Dining Room Flooring - Wood, Cable Hookup, High Speed Internet Hookup
Kitchen Bathroom - Half, Flooring - Wood, Countertops - Stone/Granite/Solid, Open Floorplan, Recessed Lighting, Stainless Steel Appliances, Wine Chiller, Peninsula
Interior
Interior Features Internet Available - DSL
Heating Forced Air, Natural Gas
Cooling Central Air
Flooring Wood, Tile, Carpet, Pine
Fireplaces Number 2
Fireplaces Type Family Room
Appliance Range, Dishwasher, Disposal, Refrigerator, Washer, Dryer, Wine Refrigerator, Gas Water Heater, Utility Connections for Gas Range, Utility Connections for Electric Dryer
Laundry Second Floor
Exterior
Exterior Feature Balcony, Rain Gutters, Storage, Professional Landscaping, Stone Wall
Fence Fenced/Enclosed, Fenced
Community Features Public Transportation, Shopping, Pool, Tennis Court(s), Park, Walk/Jog Trails, Stable(s), Golf, Medical Facility, Laundromat, Bike Path, Conservation Area, Highway Access, House of Worship, Marina, Private School, Public School, T-Station
Utilities Available for Gas Range, for Electric Dryer
Waterfront Description Beach Front, Ocean, 1 to 2 Mile To Beach, Beach Ownership(Public)
Roof Type Shingle
Total Parking Spaces 2
Garage No
Building
Lot Description Level
Foundation Concrete Perimeter, Stone
Sewer Public Sewer
Water Public
Architectural Style Colonial
Schools
Elementary Schools Bresnahan
Middle Schools Nock/Molin
High Schools Nhs
Others
Senior Community false
Read Less
Want to know what your home might be worth? Contact us for a FREE valuation!

Our team is ready to help you sell your home for the highest possible price ASAP
Bought with Robert Bentley • Bentley's

