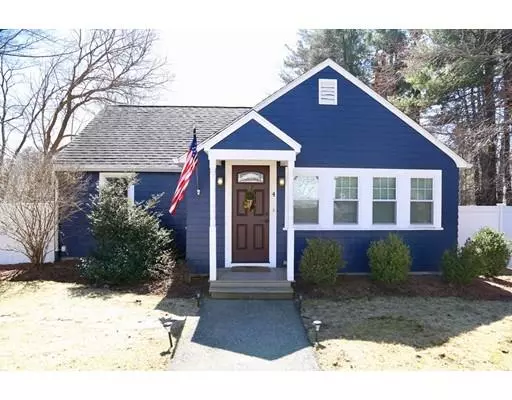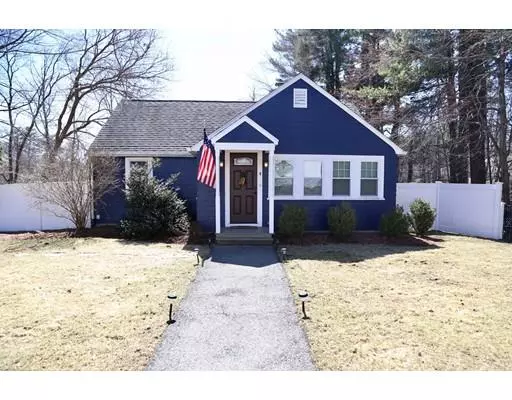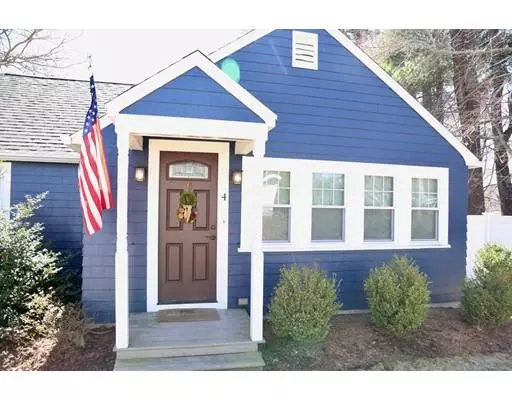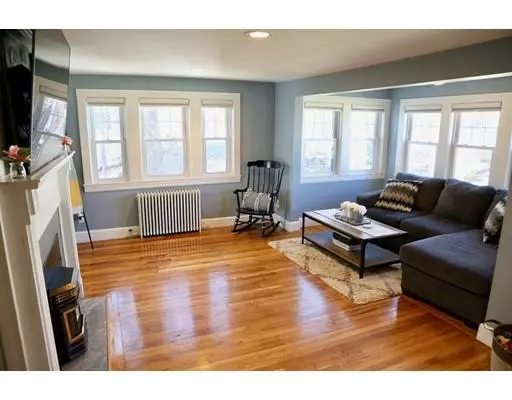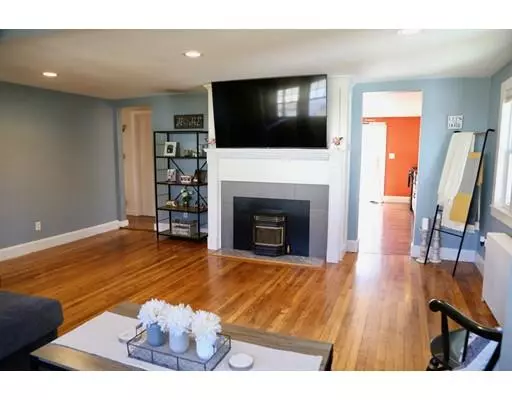$415,000
$404,900
2.5%For more information regarding the value of a property, please contact us for a free consultation.
4 Patley Rd North Reading, MA 01864
2 Beds
1 Bath
1,073 SqFt
Key Details
Sold Price $415,000
Property Type Single Family Home
Sub Type Single Family Residence
Listing Status Sold
Purchase Type For Sale
Square Footage 1,073 sqft
Price per Sqft $386
MLS Listing ID 72482899
Sold Date 05/29/19
Style Cape, Ranch
Bedrooms 2
Full Baths 1
Year Built 1948
Annual Tax Amount $5,872
Tax Year 2019
Lot Size 0.800 Acres
Acres 0.8
Property Description
Welcome home to North Reading! This "Quaint Essential" home has so much to offer! Curb appeal, lot size, great entertaining space, inside and out, CHARACTER along with beautiful updates and so much more! Walk through the charming front door and notice all the natural light shining into the living room. Hardwood floors throughout that lead you into the meticulously updated kitchen! Pendant lighting, granite counter tops and an amazing stainless steel farmers sink. Glass sliders will take you out to your private deck and patio. Updated skylight bathroom with both bedrooms on the main level. This house is a great condo alternative with plenty of storage and potential to add on or finish additional space already included. Easy access to RT 93 and plenty of restaurants and shopping center's within minutes! This one wont last! ***Copy and Paste this link for a video of the property***https://www.facebook.com/LAERMikeBekk/videos/821738158189716/
Location
State MA
County Middlesex
Zoning RB
Direction Main St to Patley or Route 62 to Shirley to Patley
Rooms
Basement Full
Primary Bedroom Level First
Kitchen Flooring - Hardwood, Window(s) - Bay/Bow/Box, Countertops - Stone/Granite/Solid, Slider, Lighting - Pendant
Interior
Heating Baseboard, Natural Gas
Cooling Window Unit(s)
Flooring Tile, Laminate, Hardwood
Fireplaces Number 1
Appliance Range, Dishwasher, Disposal, Microwave, Refrigerator, Washer, Dryer, Gas Water Heater
Laundry In Basement
Exterior
Community Features Shopping, Park, Walk/Jog Trails, Highway Access, Public School
Roof Type Shingle
Total Parking Spaces 4
Garage No
Building
Lot Description Corner Lot, Wooded
Foundation Block
Sewer Private Sewer
Water Public
Architectural Style Cape, Ranch
Read Less
Want to know what your home might be worth? Contact us for a FREE valuation!

Our team is ready to help you sell your home for the highest possible price ASAP
Bought with Jeffrey Terlik • Keller Williams Realty Evolution

