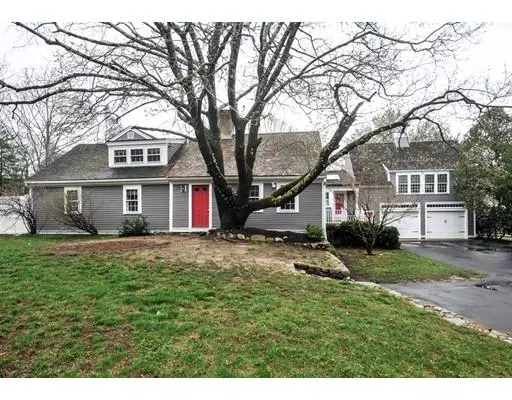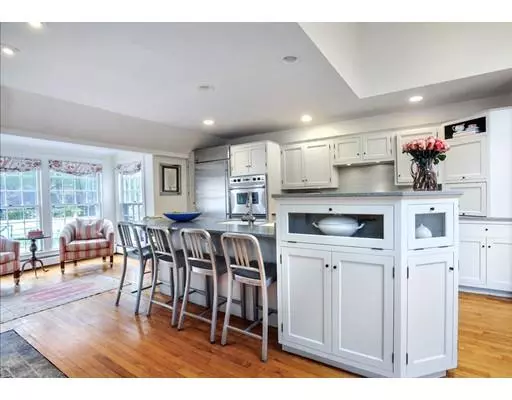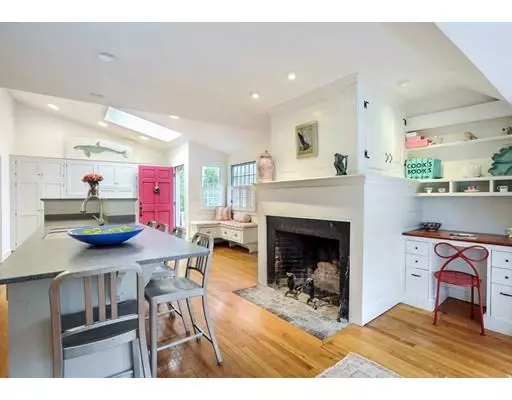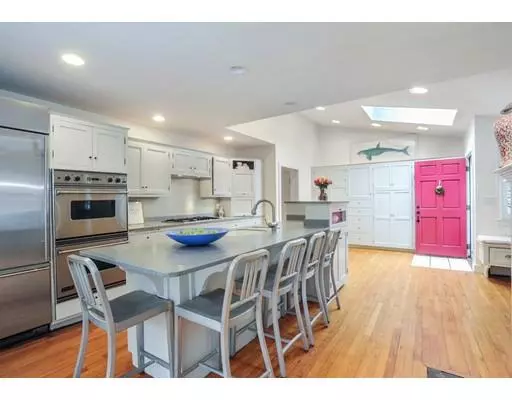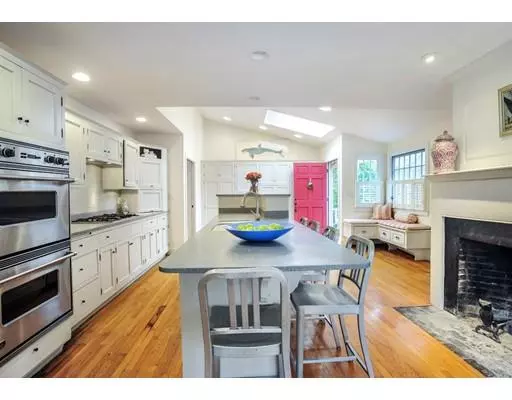$865,000
$1,050,000
17.6%For more information regarding the value of a property, please contact us for a free consultation.
1018 Tremont St Duxbury, MA 02332
4 Beds
3.5 Baths
3,586 SqFt
Key Details
Sold Price $865,000
Property Type Single Family Home
Sub Type Single Family Residence
Listing Status Sold
Purchase Type For Sale
Square Footage 3,586 sqft
Price per Sqft $241
MLS Listing ID 72483353
Sold Date 06/07/19
Style Cape, Antique
Bedrooms 4
Full Baths 3
Half Baths 1
HOA Y/N false
Year Built 1850
Annual Tax Amount $13,498
Tax Year 2019
Lot Size 1.150 Acres
Acres 1.15
Property Description
Eclectic elegance awaits you at 1018 Tremont Street. This thoughtfully renovated 4 bedroom Cape exudes exquisite architectural detail. The open kitchen with soaring ceilings and center island overlooks the gorgeous heated gunite pool. Back yard is a peaceful oasis of beautiful landscaping, with plenty of seating and entertaining areas, and an outdoor shower. Focal point of the home is the gracious, design magazine worthy, light filled family room with walls of built-ins, stunning windows and hardwood floors. There is also a library, chic dining room, and formal living room. The first floor spacious master bedroom has a 'boutique hotel' feel with a luxurious bath, walk-in closet and beautiful windows overlooking the pool. 3 other spacious bedrooms, 2 more full baths and a powder room define this rambling, expansive home. First floor laundry, 2 car attached garage and a prime location within walking distance of the Duxbury school campus, local shops and harbor, a must see!
Location
State MA
County Plymouth
Zoning RC
Direction Use GPS
Rooms
Family Room Cathedral Ceiling(s), Closet/Cabinets - Custom Built, Flooring - Hardwood, Window(s) - Picture, Recessed Lighting
Basement Partial, Garage Access
Primary Bedroom Level First
Dining Room Flooring - Hardwood, Lighting - Pendant
Kitchen Cathedral Ceiling(s), Closet/Cabinets - Custom Built, Flooring - Hardwood, Balcony / Deck, Kitchen Island, Exterior Access, Stainless Steel Appliances, Lighting - Overhead
Interior
Interior Features Closet/Cabinets - Custom Built, Library, Office
Heating Baseboard, Natural Gas
Cooling Window Unit(s)
Flooring Tile, Hardwood, Flooring - Hardwood
Fireplaces Number 5
Fireplaces Type Dining Room, Kitchen, Living Room
Appliance Range, Dishwasher, Refrigerator
Exterior
Exterior Feature Rain Gutters, Professional Landscaping, Sprinkler System, Outdoor Shower
Garage Spaces 2.0
Fence Fenced
Pool In Ground
Community Features Shopping, Pool, Tennis Court(s), Golf, Highway Access, House of Worship, Marina, Public School
Waterfront Description Beach Front, Bay, Harbor, Ocean, River, 1 to 2 Mile To Beach
Roof Type Shingle
Total Parking Spaces 6
Garage Yes
Private Pool true
Building
Foundation Irregular
Sewer Private Sewer
Water Public
Architectural Style Cape, Antique
Schools
Elementary Schools Chandler
Middle Schools Alden/Dms
High Schools Dhs
Others
Senior Community false
Acceptable Financing Contract
Listing Terms Contract
Read Less
Want to know what your home might be worth? Contact us for a FREE valuation!

Our team is ready to help you sell your home for the highest possible price ASAP
Bought with Liz Bone Team • South Shore Sotheby's International Realty

