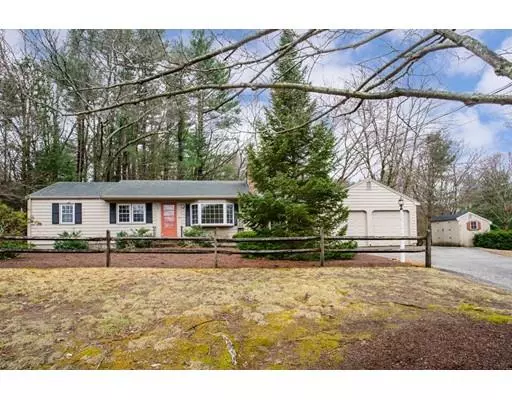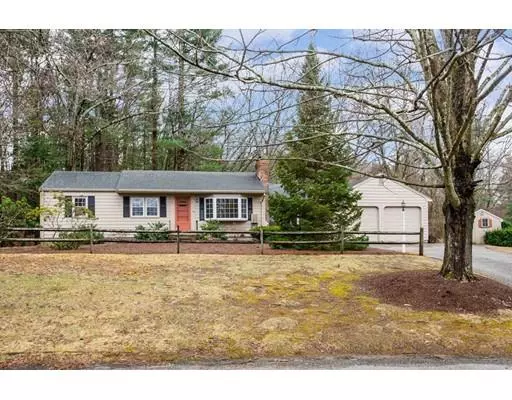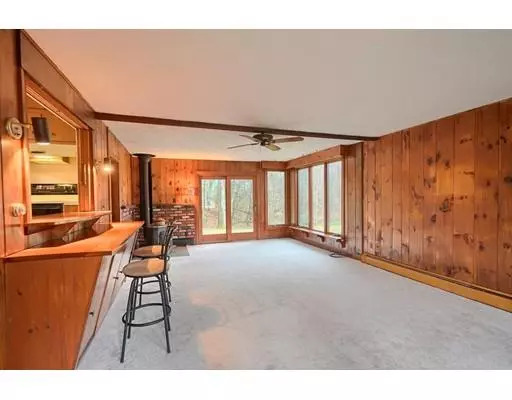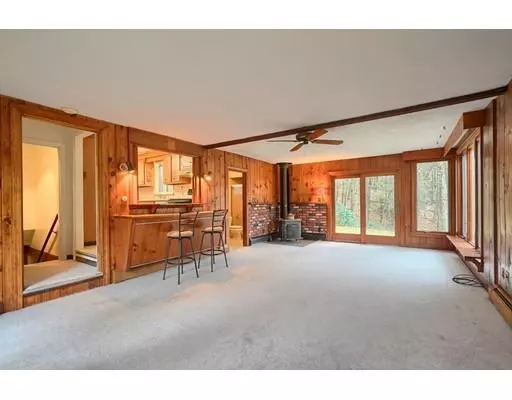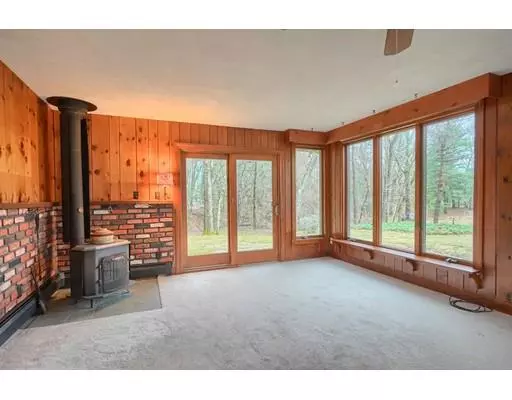$737,500
$675,000
9.3%For more information regarding the value of a property, please contact us for a free consultation.
44 Powers Rd Concord, MA 01742
3 Beds
2 Baths
1,455 SqFt
Key Details
Sold Price $737,500
Property Type Single Family Home
Sub Type Single Family Residence
Listing Status Sold
Purchase Type For Sale
Square Footage 1,455 sqft
Price per Sqft $506
MLS Listing ID 72483608
Sold Date 05/23/19
Style Ranch
Bedrooms 3
Full Baths 2
HOA Y/N false
Year Built 1955
Annual Tax Amount $8,617
Tax Year 2018
Lot Size 0.800 Acres
Acres 0.8
Property Description
A wonderfully located gem less than one mile from Concord center, this lovingly cared for ranch style home awaits you! On the market for the first time in 65 years, come make this property your jewel box! Sited on the largest lot (.8 acres) within the neighborhood, this property contains mature plantings and serene views. Many outdoor activities can be enjoyed in the large and private back yard. Inside, from the spacious family room, with wood stove and abundance of windows, to the cozy living and dining rooms, life will be a breeze as you make this home your own in Historic Concord! A renovators dream with great bones could be yours!
Location
State MA
County Middlesex
Zoning B
Direction Rte. 62 (Bedford Street) to Powers Road.
Rooms
Family Room Bathroom - Full, Wood / Coal / Pellet Stove, Flooring - Wall to Wall Carpet, Cable Hookup, Exterior Access, Slider
Basement Full, Bulkhead, Concrete, Unfinished
Primary Bedroom Level Main
Dining Room Flooring - Hardwood, Flooring - Wall to Wall Carpet
Kitchen Flooring - Vinyl, Lighting - Overhead, Archway
Interior
Heating Baseboard, Oil
Cooling None
Flooring Wood, Vinyl, Carpet
Fireplaces Number 1
Fireplaces Type Living Room
Appliance Range, Dishwasher, Refrigerator, Oil Water Heater, Utility Connections for Electric Range, Utility Connections for Electric Oven, Utility Connections for Electric Dryer
Laundry Electric Dryer Hookup, Washer Hookup, In Basement
Exterior
Exterior Feature Rain Gutters, Storage
Garage Spaces 2.0
Community Features Public Transportation, Shopping, Park, Walk/Jog Trails, Golf, Medical Facility, Bike Path, Conservation Area, Highway Access, House of Worship, Private School, Public School, T-Station
Utilities Available for Electric Range, for Electric Oven, for Electric Dryer, Washer Hookup
Roof Type Shingle
Total Parking Spaces 4
Garage Yes
Building
Lot Description Wooded, Gentle Sloping, Level
Foundation Concrete Perimeter, Irregular
Sewer Private Sewer
Water Public
Architectural Style Ranch
Schools
Elementary Schools Alcott
Middle Schools Cms
High Schools Cchs
Others
Senior Community false
Acceptable Financing Contract
Listing Terms Contract
Read Less
Want to know what your home might be worth? Contact us for a FREE valuation!

Our team is ready to help you sell your home for the highest possible price ASAP
Bought with Dory Boland • Coldwell Banker Residential Brokerage - Concord

