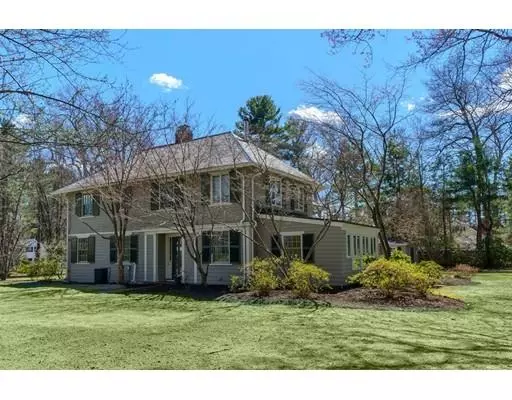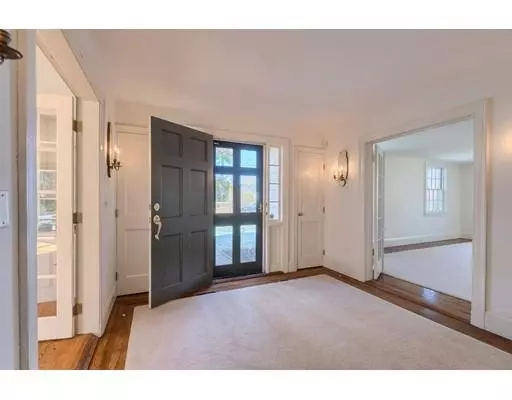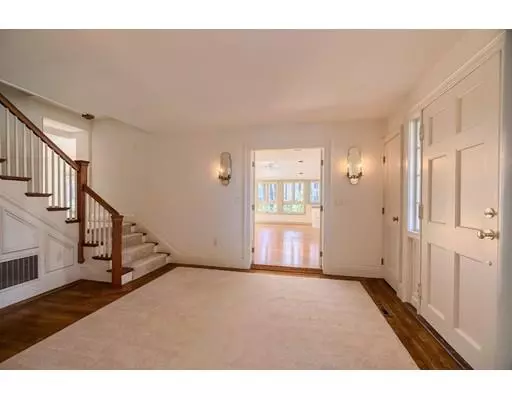$1,190,000
$1,279,000
7.0%For more information regarding the value of a property, please contact us for a free consultation.
10 Hosmer Road Concord, MA 01742
4 Beds
3 Baths
3,660 SqFt
Key Details
Sold Price $1,190,000
Property Type Single Family Home
Sub Type Single Family Residence
Listing Status Sold
Purchase Type For Sale
Square Footage 3,660 sqft
Price per Sqft $325
MLS Listing ID 72483748
Sold Date 05/24/19
Style Colonial
Bedrooms 4
Full Baths 2
Half Baths 2
HOA Y/N false
Year Built 1911
Annual Tax Amount $16,651
Tax Year 2019
Lot Size 0.640 Acres
Acres 0.64
Property Description
This is a very special offering, exuding the charm & elegance of a bygone time. Built in 1911, with fine craftsmanship & later expanded, the residence has generous rooms, original hardwood floors & is filled with natural light. A gracious foyer entry leads to the living room with a fireplace & built-ins and is open to a formal dining room also with a fireplace, corner built-in & access to the greenhouse-perfect for the avid gardener. The eat-in kitchen has an island, large butler's pantry, breakfast area and is adjacent to the family room. A convenient mudroom & half bath w/laundry finish off this floor. The 2nd floor offers 4 large bedrooms & 2 full baths, including the master suite w/dressing room. The 3rd floor has been partially finished to provide space for a craft room & half bath. Detached 2 car garage. Gorgeous lot with mature specimen trees & perennial gardens. The Hosmer & neighboring Crescent & Garland roads represent one of Concord's finest locations. Don't miss out!
Location
State MA
County Middlesex
Zoning Res
Direction Concord Center to Elm Street to Crescent Road to Hosmer Road.
Rooms
Family Room Wood / Coal / Pellet Stove, Ceiling Fan(s), Closet/Cabinets - Custom Built, Flooring - Hardwood, Balcony / Deck, French Doors, Deck - Exterior, Exterior Access, Open Floorplan, Recessed Lighting, Slider
Basement Full, Interior Entry, Unfinished
Primary Bedroom Level Second
Dining Room Closet/Cabinets - Custom Built, Flooring - Hardwood, French Doors, Exterior Access
Kitchen Ceiling Fan(s), Flooring - Stone/Ceramic Tile, Dining Area, Pantry, Open Floorplan, Recessed Lighting
Interior
Interior Features Closet, Ceiling Fan(s), Closet/Cabinets - Custom Built, Recessed Lighting, Dressing Room, Entrance Foyer, Mud Room, Office
Heating Forced Air, Radiant, Natural Gas, Wood Stove
Cooling Central Air
Flooring Tile, Hardwood, Flooring - Hardwood, Flooring - Stone/Ceramic Tile
Fireplaces Number 2
Fireplaces Type Dining Room, Living Room
Appliance Range, Dishwasher, Microwave, Refrigerator, Washer, Dryer, Gas Water Heater, Tank Water Heater, Utility Connections for Gas Range
Laundry Electric Dryer Hookup, Recessed Lighting, Washer Hookup, First Floor
Exterior
Exterior Feature Sprinkler System, Garden
Garage Spaces 2.0
Community Features Public Transportation, Shopping, Park, Walk/Jog Trails, Medical Facility, Bike Path, Conservation Area, Highway Access, Private School, Public School
Utilities Available for Gas Range, Washer Hookup
Roof Type Slate, Metal
Total Parking Spaces 4
Garage Yes
Building
Lot Description Corner Lot, Level
Foundation Stone
Sewer Private Sewer
Water Public
Architectural Style Colonial
Schools
Elementary Schools Willard
Middle Schools Peabody/Sanborn
High Schools Cchs
Others
Senior Community false
Acceptable Financing Contract
Listing Terms Contract
Read Less
Want to know what your home might be worth? Contact us for a FREE valuation!

Our team is ready to help you sell your home for the highest possible price ASAP
Bought with Victoria Evarts • Engel & Volkers Concord





