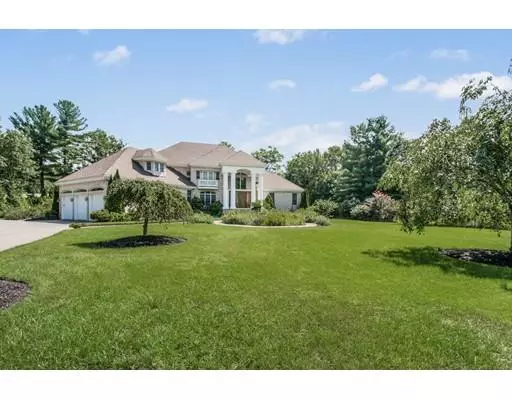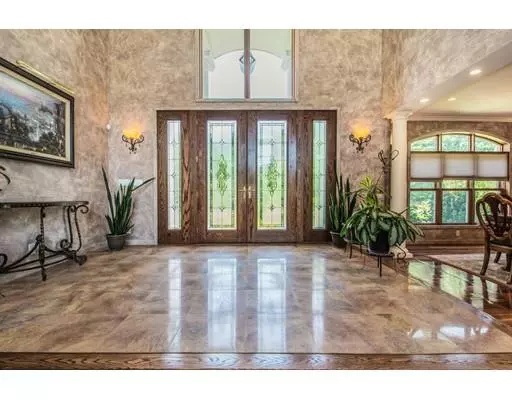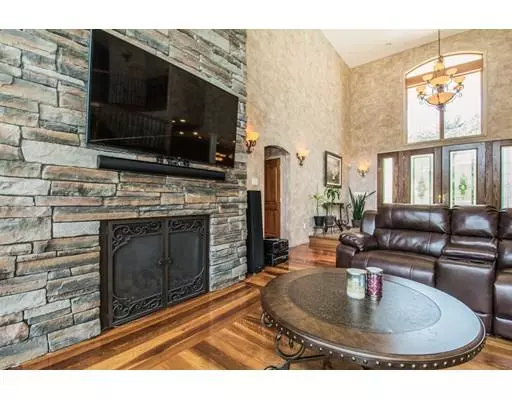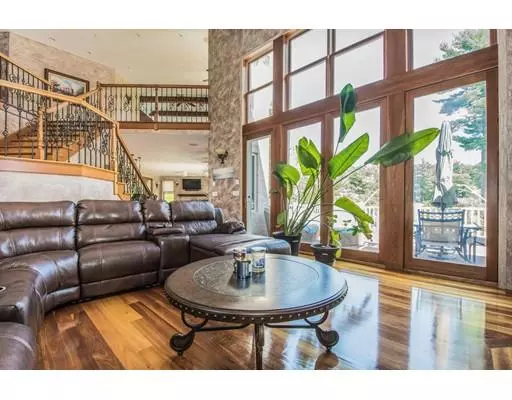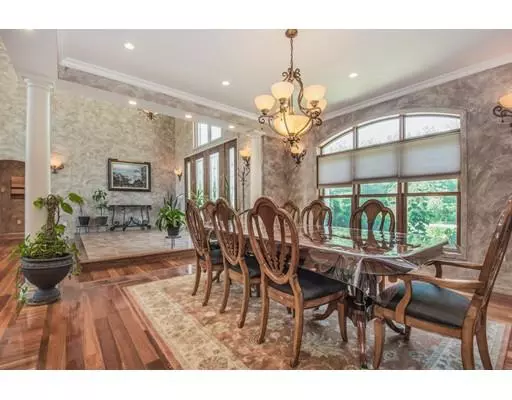$1,250,000
$1,390,000
10.1%For more information regarding the value of a property, please contact us for a free consultation.
43 Cleverly Cove Rd Lancaster, MA 01523
5 Beds
4.5 Baths
8,800 SqFt
Key Details
Sold Price $1,250,000
Property Type Single Family Home
Sub Type Single Family Residence
Listing Status Sold
Purchase Type For Sale
Square Footage 8,800 sqft
Price per Sqft $142
MLS Listing ID 72483771
Sold Date 09/26/19
Style Contemporary, Spanish Colonial
Bedrooms 5
Full Baths 4
Half Baths 1
Year Built 2006
Annual Tax Amount $22,375
Tax Year 2019
Lot Size 2.960 Acres
Acres 2.96
Property Description
Spacious, open, waterfront home with quick access to routes 2 and 495. First floor master suite. Three bedrooms and two baths on the second floor. Fifth bedroom in the finished lower level, currently used as a home office. Third floor has been framed for additional bedrooms and a bathroom. High-end kitchen appliances. Excellent HVAC systems. Tropical hardwood flooring in much of the home. Spectacular grounds with heated in-ground pool, multiple patios and decks. Canoe or kayak from the waterfront.
Location
State MA
County Worcester
Zoning Residentia
Direction Route 2 to Route 70 to Old Union Turnpike to Cleverly Cove Road (appears on Google as Fire Rd 3a)
Rooms
Family Room Flooring - Hardwood, Deck - Exterior, Open Floorplan
Basement Full, Finished
Primary Bedroom Level First
Dining Room Flooring - Hardwood, Wet Bar, Wine Chiller
Kitchen Flooring - Stone/Ceramic Tile, Countertops - Stone/Granite/Solid, Breakfast Bar / Nook, Cabinets - Upgraded, Wine Chiller
Interior
Interior Features Bathroom - Full, Wet bar, Bathroom, Media Room, Exercise Room, Game Room, Sun Room
Heating Forced Air, Radiant, Oil, Fireplace
Cooling Central Air
Flooring Wood, Tile, Bamboo, Eucalyptus, Flooring - Wood, Flooring - Vinyl
Fireplaces Number 4
Fireplaces Type Family Room, Living Room, Master Bedroom
Appliance Oven, Dishwasher, Microwave, Countertop Range, Refrigerator, Freezer, Range Hood, Oil Water Heater, Utility Connections for Gas Range
Laundry Flooring - Stone/Ceramic Tile, First Floor
Exterior
Exterior Feature Storage, Professional Landscaping, Sprinkler System, Decorative Lighting, Garden, Outdoor Shower, Stone Wall
Garage Spaces 3.0
Fence Fenced
Pool Pool - Inground Heated
Community Features Shopping, Walk/Jog Trails, Conservation Area, Highway Access
Utilities Available for Gas Range
Waterfront Description Waterfront, Beach Front, Pond, Lake/Pond, Walk to, 0 to 1/10 Mile To Beach, Beach Ownership(Public)
View Y/N Yes
View Scenic View(s)
Roof Type Shingle
Total Parking Spaces 12
Garage Yes
Private Pool true
Building
Lot Description Underground Storage Tank
Foundation Concrete Perimeter
Sewer Private Sewer
Water Private
Architectural Style Contemporary, Spanish Colonial
Schools
Elementary Schools Mary Rowlandson
Middle Schools Luther Burbank
High Schools Nashoba Regiona
Others
Acceptable Financing Other (See Remarks)
Listing Terms Other (See Remarks)
Read Less
Want to know what your home might be worth? Contact us for a FREE valuation!

Our team is ready to help you sell your home for the highest possible price ASAP
Bought with Vijoy Abraham • Abraham Realty

