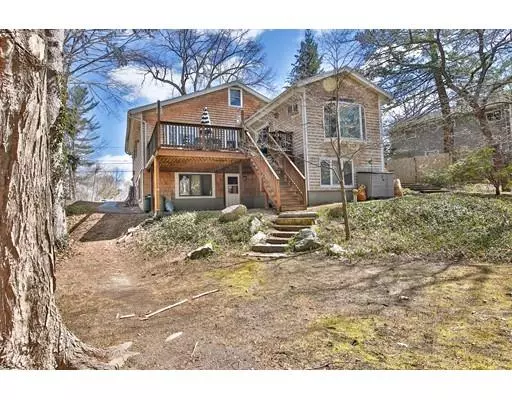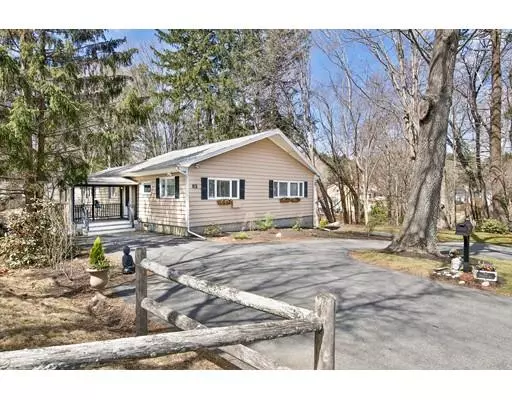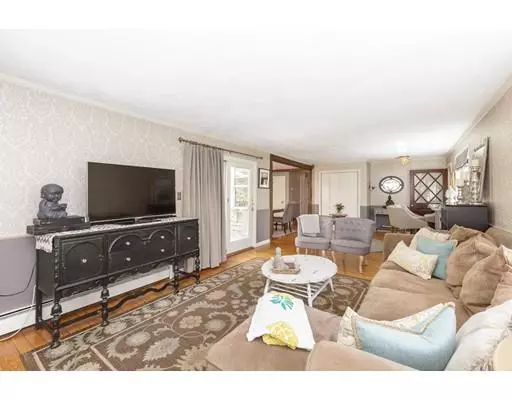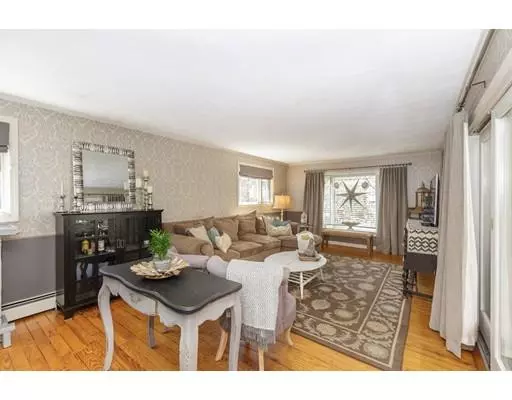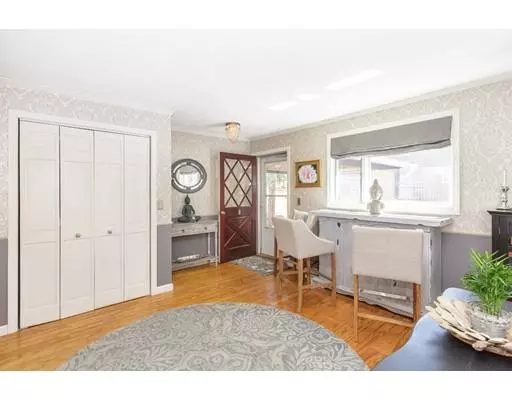$558,000
$565,000
1.2%For more information regarding the value of a property, please contact us for a free consultation.
83 Moseley Ave Newburyport, MA 01950
5 Beds
2.5 Baths
2,388 SqFt
Key Details
Sold Price $558,000
Property Type Single Family Home
Sub Type Single Family Residence
Listing Status Sold
Purchase Type For Sale
Square Footage 2,388 sqft
Price per Sqft $233
MLS Listing ID 72483973
Sold Date 07/29/19
Style Ranch
Bedrooms 5
Full Baths 2
Half Baths 1
HOA Y/N false
Year Built 1960
Annual Tax Amount $5,757
Tax Year 2019
Lot Size 0.420 Acres
Acres 0.42
Property Description
Spacious north end charmer! Over 2300 square ft.of living space built into the hillside, this home is a lovely surprise! Offering two levels of living and a flexible, open concept design suited for all generations, whether they be out of town guests and relatives, or a growing family in need of an in law or teen suite. Over 5 bedrooms total - 3 bedrooms and 11/2 baths on the main level, with an outdoor deck overlooking a private wooded backyard makes this home your happy place. Lower level has a separate entrance, 2nd Kitchen, 2+ bedrooms and living quarters and bath. Spacious 18,000+ square-foot lot with mature flowering trees and hardwoods for privacy, just a stones throw from the playground and forest trails of Moseley Woods. This well loved home is the perfect place to make memories, and an incredible value in a great neighborhood. Open house Saturday, April 20 from 12 to 2 PM.
Location
State MA
County Essex
Zoning R-2
Direction Call listing agent to show this home.
Rooms
Basement Full, Finished, Walk-Out Access, Interior Entry
Primary Bedroom Level First
Dining Room Window(s) - Picture
Kitchen Bathroom - Half, Flooring - Wood, Breakfast Bar / Nook, Lighting - Overhead
Interior
Interior Features Lighting - Overhead, Den, Office, Kitchen
Heating Baseboard, Natural Gas
Cooling Wall Unit(s)
Flooring Wood, Tile, Carpet, Hardwood
Appliance Range, Dishwasher, Disposal, Microwave, Refrigerator, Washer, Dryer, Gas Water Heater, Utility Connections for Electric Range, Utility Connections for Electric Oven, Utility Connections for Electric Dryer
Laundry In Basement, Washer Hookup
Exterior
Exterior Feature Storage, Decorative Lighting, Garden
Community Features Public Transportation, Shopping, Park, Walk/Jog Trails, Medical Facility, Laundromat, Bike Path, Conservation Area, Highway Access, House of Worship, Marina, Public School, T-Station
Utilities Available for Electric Range, for Electric Oven, for Electric Dryer, Washer Hookup
Waterfront Description Beach Front, Ocean, Beach Ownership(Public)
Roof Type Shingle
Total Parking Spaces 5
Garage Yes
Building
Lot Description Wooded, Gentle Sloping
Foundation Concrete Perimeter
Sewer Public Sewer
Water Public
Architectural Style Ranch
Schools
Elementary Schools Bresnahan
Middle Schools Rupert A. Nock
High Schools Newburyport
Read Less
Want to know what your home might be worth? Contact us for a FREE valuation!

Our team is ready to help you sell your home for the highest possible price ASAP
Bought with Lora Horsley • Country Crossroads Realty Associates LLC

