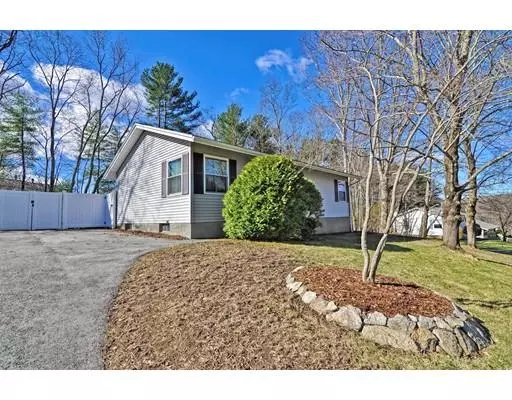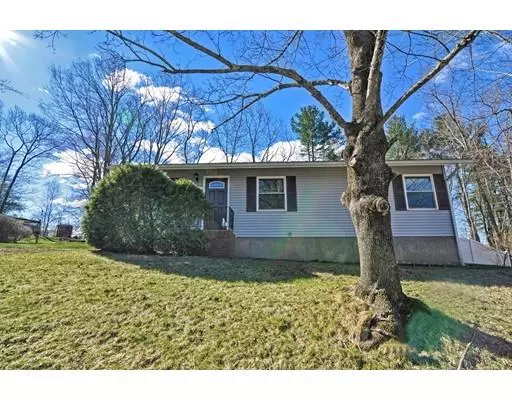$255,000
$239,900
6.3%For more information regarding the value of a property, please contact us for a free consultation.
22 Beverly St Oxford, MA 01540
3 Beds
1 Bath
960 SqFt
Key Details
Sold Price $255,000
Property Type Single Family Home
Sub Type Single Family Residence
Listing Status Sold
Purchase Type For Sale
Square Footage 960 sqft
Price per Sqft $265
MLS Listing ID 72484356
Sold Date 06/06/19
Style Ranch
Bedrooms 3
Full Baths 1
Year Built 1956
Annual Tax Amount $3,190
Tax Year 2019
Lot Size 10,890 Sqft
Acres 0.25
Property Description
MULTIPLE OFFERS HIGHEST AND BEST ARE DUE MONDAY THE 22nd by 2pm. THIS HOME IS IN ABSOLUTE MOVE IN CONDITION!!! What an opportunity to own this wonderfully updated ranch. Roof, siding, gutters, windows, deck, furnace, energy efficient water heater and attic insulation were all done within the last 5 years! Some upgraded baseboards and crown moldings have been installed and the whole interior has been freshly painted. The nicely sized kitchen is open to the dining and living areas and has a beautifully tiled backsplash. The kitchen also has direct access to your fully fenced in backyard for those summer evening barbeques. Head down the hall to your gorgeous bath with oversized tub and custom tile work as well as the homes 3 ample bedrooms. Big basement with high ceilings currently offers a great space for storage, but it could be finished off for even more living space. Commuters dream with easy access to I-395, RT12, RT20, I-290 and Mass Pike.
Location
State MA
County Worcester
Zoning R3
Direction Rt 12 to Old Worcester Rd to Beverly St
Rooms
Basement Full, Interior Entry
Primary Bedroom Level First
Interior
Heating Forced Air, Oil
Cooling None
Flooring Wood, Tile
Appliance Range, Refrigerator, Electric Water Heater, Utility Connections for Electric Range, Utility Connections for Electric Oven, Utility Connections for Electric Dryer
Laundry In Basement
Exterior
Fence Fenced/Enclosed, Fenced
Community Features Shopping, Highway Access, House of Worship, Public School
Utilities Available for Electric Range, for Electric Oven, for Electric Dryer
Roof Type Shingle
Total Parking Spaces 4
Garage No
Building
Lot Description Wooded, Cleared, Gentle Sloping, Level
Foundation Concrete Perimeter
Sewer Public Sewer
Water Public
Architectural Style Ranch
Read Less
Want to know what your home might be worth? Contact us for a FREE valuation!

Our team is ready to help you sell your home for the highest possible price ASAP
Bought with Peter Rotondo • ERA Key Realty Services - Alliance Realty, Inc.





