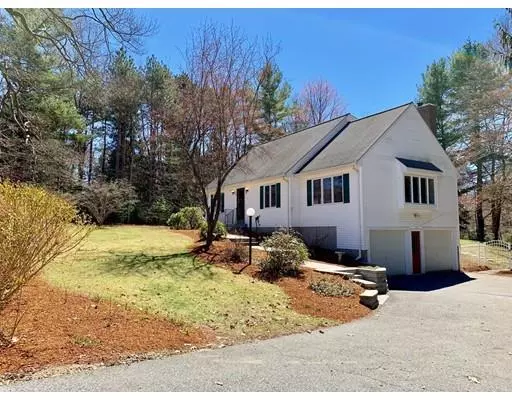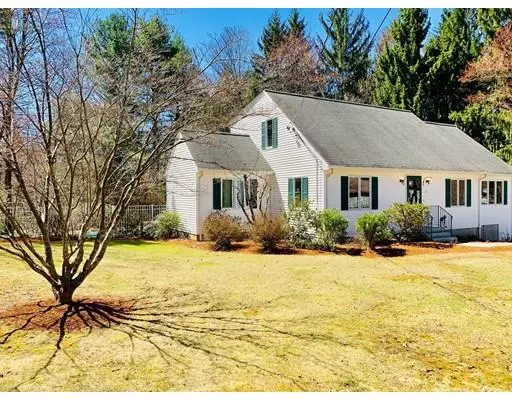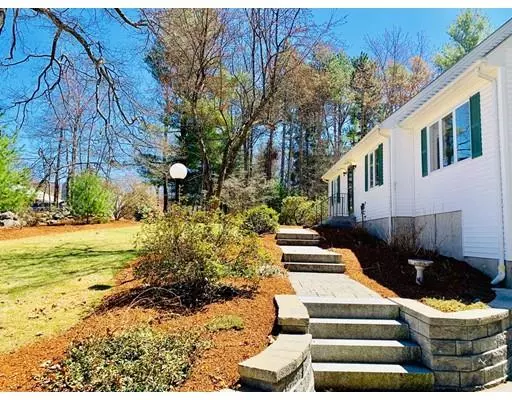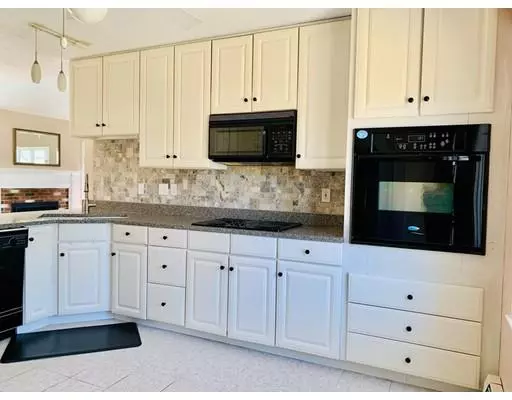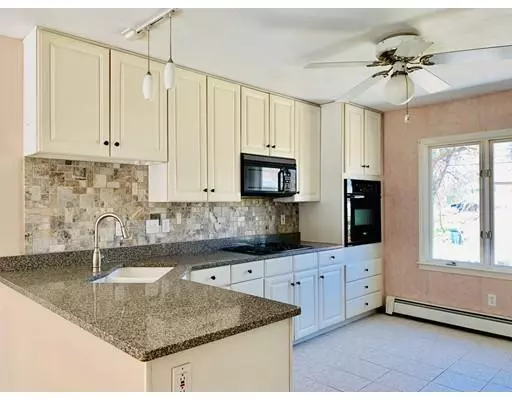$490,000
$499,900
2.0%For more information regarding the value of a property, please contact us for a free consultation.
25 Gulf Street Shrewsbury, MA 01545
4 Beds
2.5 Baths
1,951 SqFt
Key Details
Sold Price $490,000
Property Type Single Family Home
Sub Type Single Family Residence
Listing Status Sold
Purchase Type For Sale
Square Footage 1,951 sqft
Price per Sqft $251
MLS Listing ID 72484577
Sold Date 06/14/19
Style Cape
Bedrooms 4
Full Baths 2
Half Baths 1
HOA Y/N false
Year Built 1994
Annual Tax Amount $5,427
Tax Year 2018
Lot Size 0.460 Acres
Acres 0.46
Property Description
OPEN HOUSE *SATURDAY* 11-1 pm. This One-Owner, over-sized Cape tucked in an established neighborhood between Shrewsbury Center & Rte 290 makes a great first impression: landscaped grounds, granite steps and paver walkway, fenced-in private Backyard with Deck overlooking In-Ground Pool, 4 generously sized Bedrooms with new carpets, 2.5 Bathrooms, and Main Level Laundry. The first floor has Open Concept living, with a cathedral ceiling front to back Living Room with Fireplace/gas insert, Dining Room with hardwoods and French Doors that lead to a composite Deck, and fully applianced Kitchen with TV, upgraded countertops, and statement backsplash. First Floor Master has ample closet space, built-ins, and an updated Master Bathroom you will want to show your friends! Two Car Garage with front access as well as large, unfinished basement complete lowest level of the house. Pride of ownership is evident in the meticulously maintained home and grounds. Top-rated School System! Turn-key!
Location
State MA
County Worcester
Zoning RES A
Direction Rte 140 to Boylston Circle to Gulf
Rooms
Basement Partial, Walk-Out Access, Interior Entry, Garage Access, Unfinished
Primary Bedroom Level Main
Dining Room Flooring - Hardwood, Balcony / Deck, Deck - Exterior, Exterior Access, Open Floorplan, Lighting - Pendant
Kitchen Ceiling Fan(s), Flooring - Stone/Ceramic Tile, Countertops - Stone/Granite/Solid, Cable Hookup, Open Floorplan, Peninsula, Lighting - Pendant
Interior
Heating Baseboard, Oil, Propane
Cooling Window Unit(s)
Flooring Tile, Carpet, Hardwood
Fireplaces Number 1
Fireplaces Type Living Room
Appliance Oven, Dishwasher, Disposal, Microwave, Countertop Range, Refrigerator, Washer, Dryer, Utility Connections for Electric Oven, Utility Connections for Electric Dryer
Laundry Washer Hookup
Exterior
Exterior Feature Rain Gutters, Professional Landscaping, Sprinkler System, Decorative Lighting
Garage Spaces 2.0
Fence Fenced/Enclosed, Fenced
Pool In Ground
Community Features Shopping, Park, Walk/Jog Trails, Laundromat, Conservation Area, Highway Access, House of Worship, Private School, Public School
Utilities Available for Electric Oven, for Electric Dryer, Washer Hookup
Roof Type Shingle
Total Parking Spaces 6
Garage Yes
Private Pool true
Building
Lot Description Gentle Sloping
Foundation Concrete Perimeter
Sewer Public Sewer
Water Public
Architectural Style Cape
Schools
Elementary Schools Paton
Middle Schools Sherwood/Oak
High Schools Shrewsbury Hs
Others
Senior Community false
Read Less
Want to know what your home might be worth? Contact us for a FREE valuation!

Our team is ready to help you sell your home for the highest possible price ASAP
Bought with Lori-Anne Hart • Walsh and Associates Real Estate

