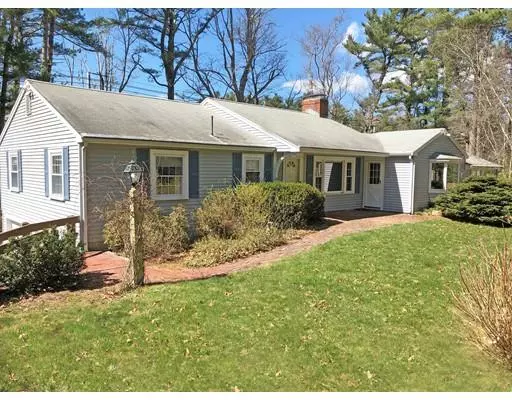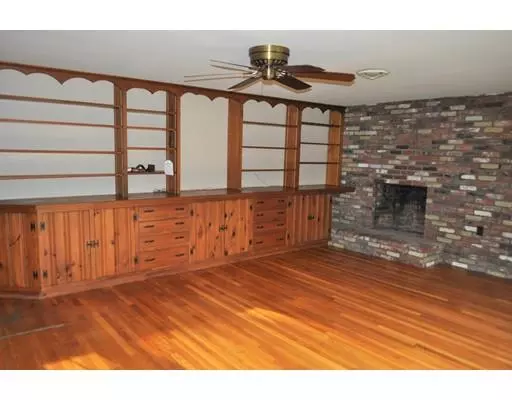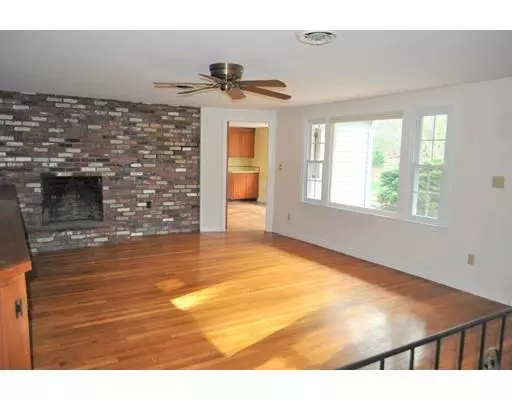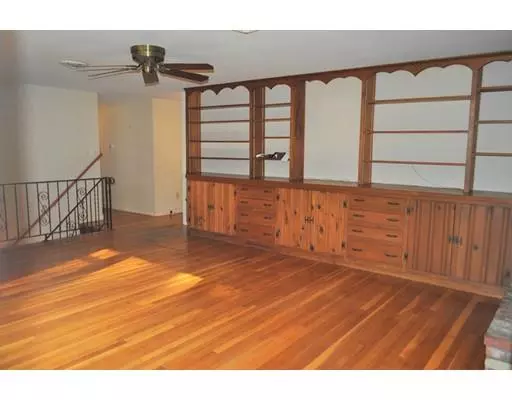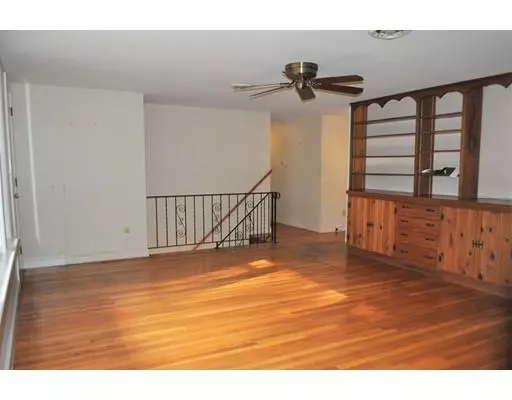$408,000
$399,000
2.3%For more information regarding the value of a property, please contact us for a free consultation.
143 Franklin St Duxbury, MA 02332
4 Beds
2.5 Baths
1,630 SqFt
Key Details
Sold Price $408,000
Property Type Single Family Home
Sub Type Single Family Residence
Listing Status Sold
Purchase Type For Sale
Square Footage 1,630 sqft
Price per Sqft $250
MLS Listing ID 72484923
Sold Date 06/14/19
Style Ranch
Bedrooms 4
Full Baths 2
Half Baths 1
HOA Y/N false
Year Built 1968
Annual Tax Amount $6,515
Tax Year 2019
Lot Size 0.910 Acres
Acres 0.91
Property Description
LIVE OPPORTUNITY! Opportunity knocks for buyers looking to get into Duxbury for under $400,000! Set on .91 wooded acres, you will want to bring a little imagination and some good old fashioned love in order to bring this comfortable 4 bed, 2.5 bath home back to life! Enter the spacious living room with fireplace and built in shelving then into the quaint kitchen with bay window with built in tray for plants and room for a breakfast table. Just off the kitchen is the dining room with three bay windows for maximizing light while you enjoy dinner with friends and family. There are 4 bedrooms on the first floor including a master bedroom with full bath. The lower level offers a large family room area with fireplace, a half bath and access to the garage where you can find the laundry room as well. The property gently slopes up behind the house and is currently wooded with a few walking trails already in existence. This property is ready for you to make your own... Welcome Home!
Location
State MA
County Plymouth
Zoning RC
Direction Rte 3 to Franklin Street
Rooms
Basement Full, Partially Finished
Primary Bedroom Level Main
Dining Room Flooring - Wall to Wall Carpet, Window(s) - Bay/Bow/Box
Kitchen Flooring - Hardwood, Window(s) - Bay/Bow/Box, Exterior Access
Interior
Heating Forced Air, Natural Gas
Cooling None
Flooring Wood, Carpet, Laminate
Fireplaces Number 2
Fireplaces Type Family Room, Living Room
Appliance Range, Dishwasher, Refrigerator, Washer, Dryer
Laundry In Basement
Exterior
Exterior Feature Rain Gutters
Garage Spaces 2.0
Community Features Public Transportation, Shopping, Pool, Tennis Court(s), Park, Walk/Jog Trails, Stable(s), Golf, Bike Path, Conservation Area, Highway Access, House of Worship, Public School
Waterfront Description Beach Front, Bay, Ocean
Roof Type Shingle
Total Parking Spaces 4
Garage Yes
Building
Lot Description Wooded
Foundation Concrete Perimeter
Sewer Private Sewer
Water Public
Architectural Style Ranch
Schools
Elementary Schools Alden/Chandler
Middle Schools Dms
High Schools Dhs
Others
Senior Community false
Acceptable Financing Contract
Listing Terms Contract
Read Less
Want to know what your home might be worth? Contact us for a FREE valuation!

Our team is ready to help you sell your home for the highest possible price ASAP
Bought with Laurie Reney • Boston Connect Real Estate

