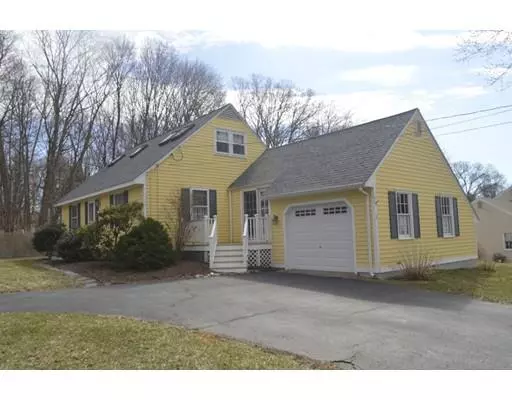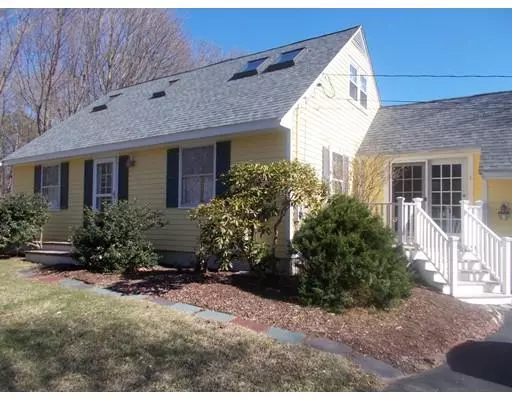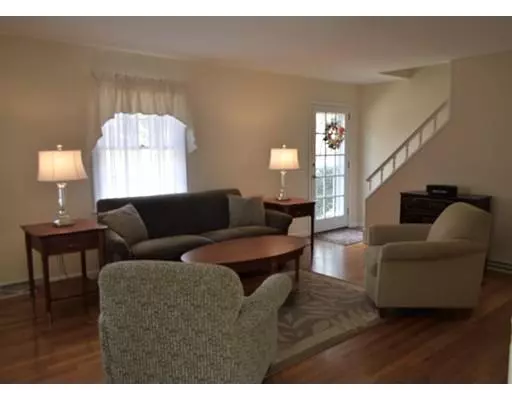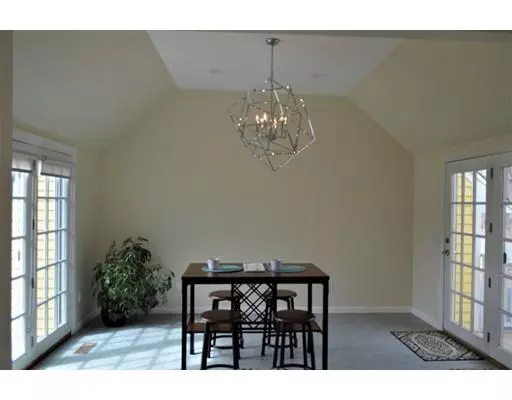$533,000
$539,900
1.3%For more information regarding the value of a property, please contact us for a free consultation.
1 Storeybrooke Road Newburyport, MA 01950
4 Beds
2 Baths
1,865 SqFt
Key Details
Sold Price $533,000
Property Type Single Family Home
Sub Type Single Family Residence
Listing Status Sold
Purchase Type For Sale
Square Footage 1,865 sqft
Price per Sqft $285
Subdivision Turkey Hill
MLS Listing ID 72485240
Sold Date 06/27/19
Style Cape
Bedrooms 4
Full Baths 2
HOA Y/N false
Year Built 1962
Annual Tax Amount $5,848
Tax Year 2019
Lot Size 10,018 Sqft
Acres 0.23
Property Description
Nestled woodside on a corner lot, this beautiful 4 bedroom, 2 bath, 1 car garage Cape Cod style home offers a wonderful opportunity to own an exceptional property in Historic Newburyport. Located in the highly desirable Turkey Hill neighborhood, this home shows a Classic Cape exterior with a Contemporary touch interior with an open floor plan and soft cream, grays, and white color tones throughout. The fully updated kitchen shows off a large cararra marble peninsula and Stainless steel appliances.New White Cabinetry with roll out shelving provides an abundance of easy storage..Special home features include a new roof,a Juliet Balcony with sliders, a triple window in the Master, marble tile in both baths ,skylights,and a spectacular Contemporary Chandelier..The Lower Level provides extra living and entertaining space and the large level lot is a gardener's delight with mature plantings.Excellent School System and easy commuter access to Boston, NH and Maine.Beautifully maintained!
Location
State MA
County Essex
Area Artichoke
Zoning R1
Direction Storey Avenue (Rte. 113) to Storeybrooke
Rooms
Family Room Flooring - Laminate, Lighting - Overhead
Basement Full, Partially Finished, Bulkhead, Concrete
Dining Room Cathedral Ceiling(s), Flooring - Stone/Ceramic Tile, French Doors, Breakfast Bar / Nook, Deck - Exterior, Lighting - Overhead
Kitchen Flooring - Stone/Ceramic Tile, Countertops - Stone/Granite/Solid, Cabinets - Upgraded, Open Floorplan, Recessed Lighting, Stainless Steel Appliances, Gas Stove, Peninsula
Interior
Heating Forced Air, Natural Gas
Cooling Central Air, Whole House Fan
Flooring Wood, Tile, Carpet, Laminate, Marble
Appliance Dishwasher, Microwave, Refrigerator, Washer, Dryer, Gas Water Heater, Utility Connections for Gas Range, Utility Connections for Electric Dryer
Exterior
Exterior Feature Balcony
Garage Spaces 1.0
Community Features Public Transportation, Shopping, Tennis Court(s), Park, Walk/Jog Trails, Golf, Medical Facility, Laundromat, Bike Path, Conservation Area, Highway Access, House of Worship, Private School, Public School, T-Station, Sidewalks
Utilities Available for Gas Range, for Electric Dryer
Waterfront Description Beach Front, Ocean, Beach Ownership(Public)
Roof Type Shingle
Total Parking Spaces 3
Garage Yes
Building
Lot Description Corner Lot, Wooded, Level
Foundation Concrete Perimeter
Sewer Public Sewer
Water Public
Architectural Style Cape
Schools
Elementary Schools Bresnahan
Middle Schools Rupert Nock
High Schools Newburyport
Others
Senior Community false
Read Less
Want to know what your home might be worth? Contact us for a FREE valuation!

Our team is ready to help you sell your home for the highest possible price ASAP
Bought with Marc Ouellet • Stone Ridge Properties, Inc.





