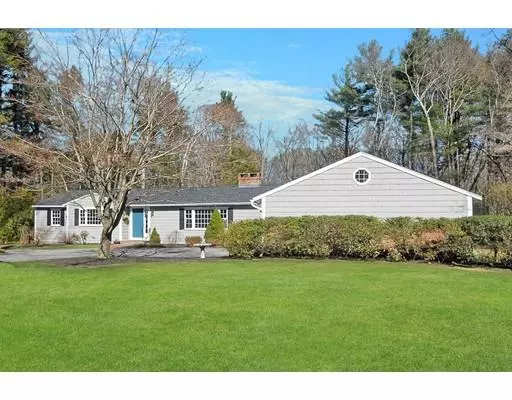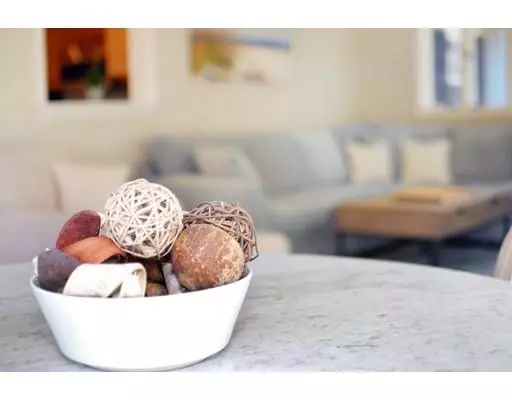$980,000
$895,000
9.5%For more information regarding the value of a property, please contact us for a free consultation.
228 Park Lane Concord, MA 01742
4 Beds
3 Baths
2,646 SqFt
Key Details
Sold Price $980,000
Property Type Single Family Home
Sub Type Single Family Residence
Listing Status Sold
Purchase Type For Sale
Square Footage 2,646 sqft
Price per Sqft $370
MLS Listing ID 72485626
Sold Date 05/16/19
Style Ranch
Bedrooms 4
Full Baths 3
HOA Y/N false
Year Built 1960
Annual Tax Amount $15,791
Tax Year 2019
Lot Size 1.770 Acres
Acres 1.77
Property Description
This spacious and bright home sits on one of Concord's most sought-after cul-de-sacs. Find the best of both worlds right here - a private 1.7 acre lot with close proximity to town center. The comfortable, single level floor plan offers a spacious living room with fireplace, updated kitchen and dining room. The focal point of this home is the dramatic family room, complete with vaulted ceilings, a cozy gas stove and wall-to-wall windows showcasing beautiful views of the back yard. Three bedrooms and two baths complete one side of the house. A newly reimagined master suite is located in its own wing offering both privacy and luxury, overlooking the tree-filled yard. A true haven from the hustle and bustle of everyday life! A two-car garage is connected by an open breezeway leading into the adorable mudroom. Don't miss this peaceful retreat, just minutes from vibrant Concord Center!
Location
State MA
County Middlesex
Zoning A
Direction Elm Street to Park Lane.
Rooms
Family Room Wood / Coal / Pellet Stove, Cathedral Ceiling(s), Ceiling Fan(s), Flooring - Hardwood, Exterior Access, Recessed Lighting, Slider
Primary Bedroom Level First
Dining Room Skylight, Flooring - Hardwood, Slider
Kitchen Skylight, Flooring - Hardwood, Countertops - Stone/Granite/Solid, Gas Stove
Interior
Heating Baseboard, Natural Gas
Cooling Central Air
Flooring Tile, Vinyl, Hardwood
Fireplaces Number 1
Fireplaces Type Living Room
Appliance Gas Water Heater, Tank Water Heater, Utility Connections for Gas Range
Laundry Flooring - Stone/Ceramic Tile, First Floor
Exterior
Garage Spaces 2.0
Community Features Public Transportation, Shopping, Tennis Court(s), Walk/Jog Trails, Conservation Area, Public School, T-Station
Utilities Available for Gas Range
Roof Type Shingle
Total Parking Spaces 6
Garage Yes
Building
Lot Description Level
Foundation Slab
Sewer Public Sewer
Water Public
Architectural Style Ranch
Schools
Elementary Schools Willard
Middle Schools Cms
High Schools Cchs
Others
Senior Community false
Read Less
Want to know what your home might be worth? Contact us for a FREE valuation!

Our team is ready to help you sell your home for the highest possible price ASAP
Bought with Singer & Stokes • William Raveis R.E. & Home Services





