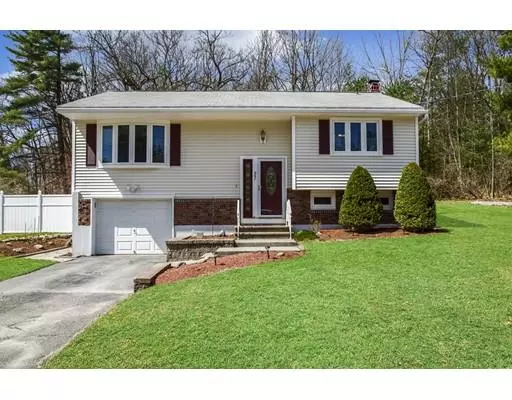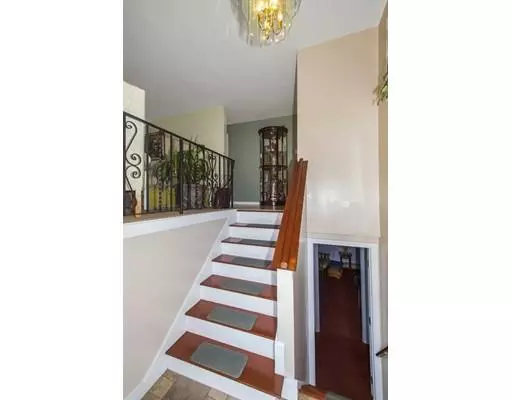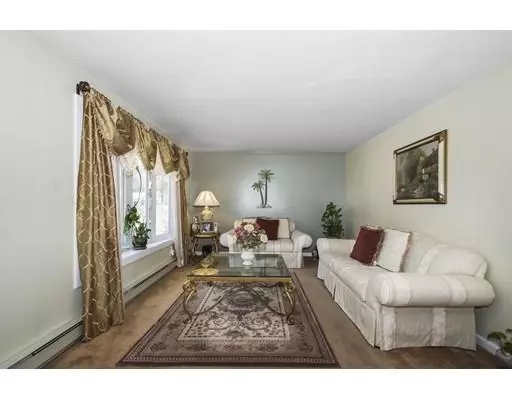$305,025
$295,000
3.4%For more information regarding the value of a property, please contact us for a free consultation.
27 Gorham Ave Lancaster, MA 01523
3 Beds
1.5 Baths
1,500 SqFt
Key Details
Sold Price $305,025
Property Type Single Family Home
Sub Type Single Family Residence
Listing Status Sold
Purchase Type For Sale
Square Footage 1,500 sqft
Price per Sqft $203
MLS Listing ID 72485683
Sold Date 08/12/19
Style Raised Ranch
Bedrooms 3
Full Baths 1
Half Baths 1
Year Built 1970
Annual Tax Amount $4,588
Tax Year 2019
Lot Size 0.260 Acres
Acres 0.26
Property Description
*Open House Saturday May 11th, 12:30-2:00 PM* Easy living as this split entry home is well maintained and move in ready! Great location in a sought after neighborhood and school district, plus convenient for commuters. Spacious living room leads into fully applianced eat-in kitchen. Main level bath has been beautifully tiled and renovated. All three bedrooms have gleaming hardwood floors. Bonus family room, half bath and laundry in lower level. Replacement windows; One car garage; Private backyard. What's not to love?
Location
State MA
County Worcester
Zoning Res
Direction 110 to Mill Street Extension, Right onto Gorham Ave
Rooms
Family Room Wood / Coal / Pellet Stove, Flooring - Wall to Wall Carpet
Basement Full, Finished
Primary Bedroom Level First
Kitchen Flooring - Stone/Ceramic Tile, Countertops - Stone/Granite/Solid
Interior
Interior Features 1/4 Bath
Heating Electric Baseboard, Radiant, Electric
Cooling None
Flooring Wood, Tile, Carpet
Appliance Range, Dishwasher, Electric Water Heater, Utility Connections for Electric Range, Utility Connections for Gas Dryer
Laundry In Basement, Washer Hookup
Exterior
Exterior Feature Storage, Garden
Garage Spaces 1.0
Community Features Shopping, Walk/Jog Trails, Medical Facility
Utilities Available for Electric Range, for Gas Dryer, Washer Hookup
Roof Type Shingle
Total Parking Spaces 2
Garage Yes
Building
Lot Description Wooded
Foundation Concrete Perimeter
Sewer Public Sewer
Water Public
Architectural Style Raised Ranch
Schools
Elementary Schools Lancaster
Middle Schools Lancaster
High Schools Nashoba
Read Less
Want to know what your home might be worth? Contact us for a FREE valuation!

Our team is ready to help you sell your home for the highest possible price ASAP
Bought with Kim McKean • RE/MAX Journey





