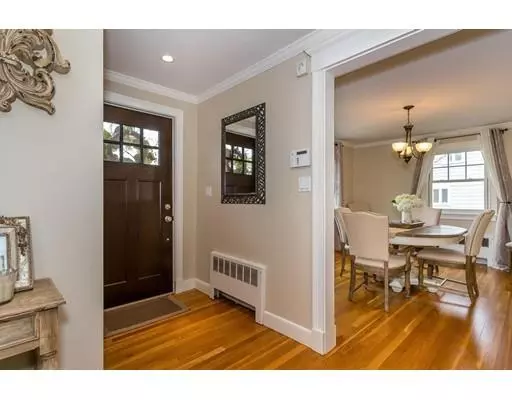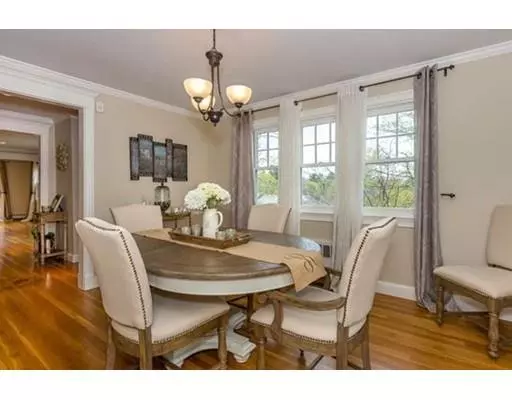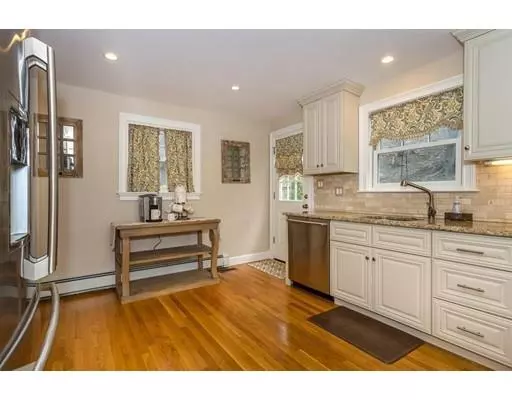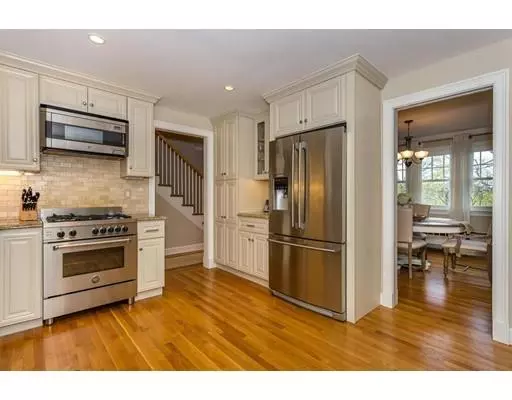$1,287,500
$1,350,000
4.6%For more information regarding the value of a property, please contact us for a free consultation.
10 Travis Dr Newton, MA 02467
4 Beds
2.5 Baths
2,365 SqFt
Key Details
Sold Price $1,287,500
Property Type Single Family Home
Sub Type Single Family Residence
Listing Status Sold
Purchase Type For Sale
Square Footage 2,365 sqft
Price per Sqft $544
Subdivision Chestnut Hill
MLS Listing ID 72485863
Sold Date 06/24/19
Style Colonial
Bedrooms 4
Full Baths 2
Half Baths 1
HOA Y/N false
Year Built 1951
Annual Tax Amount $14,390
Tax Year 2019
Lot Size 10,454 Sqft
Acres 0.24
Property Description
This elegant colonial is located in a prime Chestnut Hill neighborhood in the Ward School District.The first floor offers lovely sun-filled rooms including a family room w/cathedral ceiling and sliding glass doors to a patio and rear yard great for entertaining. The welcoming entry foyer opens to both living and dining rooms. The well designed kitchen offers high-end stainless steel appliances including "Bertazzoni" Italian professional range and granite countertops. The second floor offers four bedrooms including a Master Bedroom w/coved ceiling, double closets, and full bathroom w/glass enclosed shower stall. There is a finished lower level w/fireplace and direct access to a two car garage.The house has a beautiful professionally landscaped elevated 10,280 square foot lot w/newly constructed stone walls, stairs and patio. Additional upgrades within the last 5 yrs, include: wood casement replacement windows and doors, Central A/C, recessed lighting, electric, plumbing, and ceilings.
Location
State MA
County Middlesex
Area Chestnut Hill
Zoning SR2
Direction Ward to Woodlawn to Travis
Rooms
Family Room Cathedral Ceiling(s), Flooring - Hardwood
Basement Finished
Primary Bedroom Level Second
Dining Room Flooring - Hardwood
Kitchen Flooring - Hardwood, Countertops - Stone/Granite/Solid
Interior
Interior Features Recessed Lighting, Play Room
Heating Baseboard, Natural Gas, Fireplace(s)
Cooling Central Air
Flooring Hardwood, Flooring - Wall to Wall Carpet
Fireplaces Number 2
Fireplaces Type Living Room
Appliance Range, Dishwasher, Disposal, Range Hood, Gas Water Heater, Utility Connections for Gas Range
Laundry In Basement
Exterior
Exterior Feature Rain Gutters, Professional Landscaping, Sprinkler System, Stone Wall
Garage Spaces 2.0
Community Features House of Worship, Public School, University
Utilities Available for Gas Range
Roof Type Shingle
Total Parking Spaces 2
Garage Yes
Building
Lot Description Wooded
Foundation Concrete Perimeter
Sewer Public Sewer
Water Public
Architectural Style Colonial
Schools
Elementary Schools Ward
Middle Schools Bigelow
High Schools Newton North
Others
Senior Community false
Acceptable Financing Contract
Listing Terms Contract
Read Less
Want to know what your home might be worth? Contact us for a FREE valuation!

Our team is ready to help you sell your home for the highest possible price ASAP
Bought with Steinmetz RE Professional Group • William Raveis R.E. & Home Services





