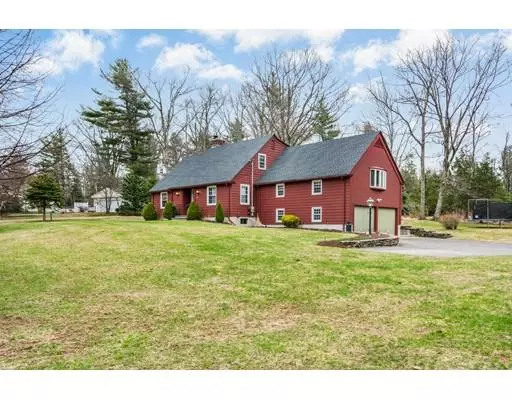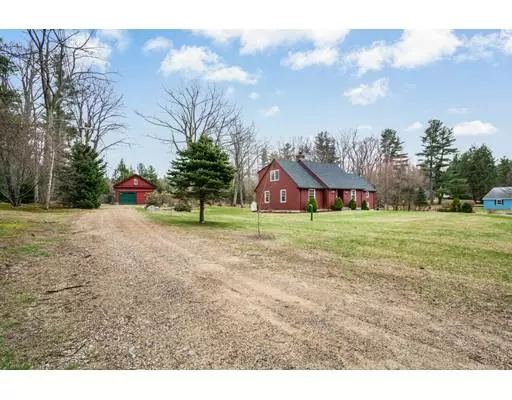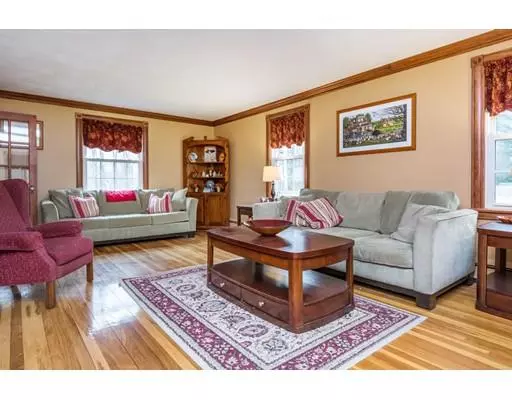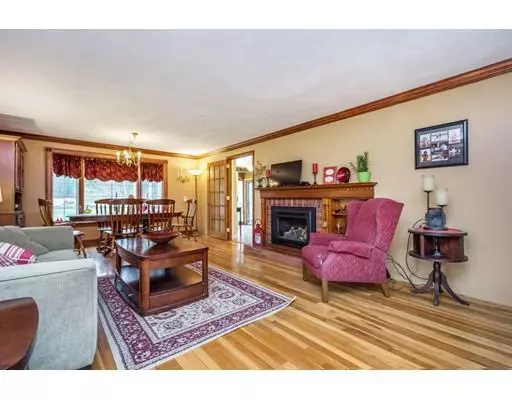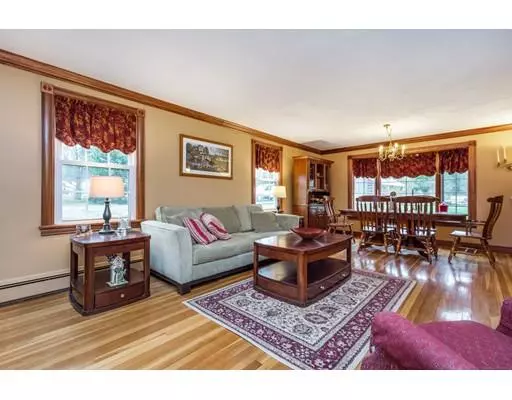$399,500
$409,999
2.6%For more information regarding the value of a property, please contact us for a free consultation.
120 Holden Road Paxton, MA 01612
4 Beds
2 Baths
2,417 SqFt
Key Details
Sold Price $399,500
Property Type Single Family Home
Sub Type Single Family Residence
Listing Status Sold
Purchase Type For Sale
Square Footage 2,417 sqft
Price per Sqft $165
MLS Listing ID 72486008
Sold Date 07/29/19
Style Cape, Contemporary
Bedrooms 4
Full Baths 2
Year Built 1959
Annual Tax Amount $6,713
Tax Year 2019
Lot Size 0.890 Acres
Acres 0.89
Property Description
Prepare to step beyond the ordinary when you walk into this custom built multi-level cape style home in desirable Paxton! A wonderful blend of tradition with contemporary upgrades makes this house a truly special place to call home. The custom original wood work and hardwood flooring brings the”traditional style” to the front to back living room and bedrooms. The spacious updated eat-in kitchen with granite, stainless steel and pantry shows the “contemporary”. A 23 x 21 family room is sure to be the place to gather. Four bedrooms with optional first floor master and 2 updated full bathrooms create flexible living space. Two sunrooms overlook the picturesque back yard. Lower level is ready to be finished if you need more space! A dedicated driveway brings you to the independent 2 story barn with loft, heat, electric and slate roof. Major updates to the house include septic, electric, roof, exterior paint, boiler, kitchen, bathrooms and main level windows new in 2 yrs.
Location
State MA
County Worcester
Zoning OR4
Direction Grove Street to Holden Road or Main Street to Holden Road
Rooms
Family Room Beamed Ceilings, Closet, Closet/Cabinets - Custom Built, Flooring - Hardwood, Window(s) - Stained Glass, Remodeled
Basement Full, Interior Entry, Garage Access, Concrete
Primary Bedroom Level Second
Dining Room Flooring - Hardwood, Window(s) - Bay/Bow/Box, Crown Molding
Kitchen Flooring - Stone/Ceramic Tile, Dining Area, Balcony / Deck, Pantry, Countertops - Stone/Granite/Solid, French Doors, Cabinets - Upgraded, Exterior Access, Recessed Lighting, Remodeled, Slider, Stainless Steel Appliances
Interior
Interior Features Slider, Ceiling - Cathedral, Entrance Foyer, Sun Room, Bonus Room, Loft
Heating Baseboard, Oil, Electric, Fireplace
Cooling Window Unit(s)
Flooring Vinyl, Hardwood, Stone / Slate, Flooring - Hardwood, Flooring - Stone/Ceramic Tile
Fireplaces Number 2
Fireplaces Type Dining Room, Living Room
Appliance Range, Dishwasher, Microwave, Refrigerator, Oil Water Heater, Utility Connections for Electric Range, Utility Connections for Electric Oven, Utility Connections for Electric Dryer
Laundry In Basement, Washer Hookup
Exterior
Exterior Feature Balcony / Deck
Garage Spaces 6.0
Community Features Shopping, Pool, Tennis Court(s), Park, Walk/Jog Trails, Stable(s), Golf
Utilities Available for Electric Range, for Electric Oven, for Electric Dryer, Washer Hookup
View Y/N Yes
View Scenic View(s)
Roof Type Shingle
Total Parking Spaces 10
Garage Yes
Building
Lot Description Cleared, Level
Foundation Concrete Perimeter
Sewer Private Sewer
Water Public
Architectural Style Cape, Contemporary
Others
Acceptable Financing Contract
Listing Terms Contract
Read Less
Want to know what your home might be worth? Contact us for a FREE valuation!

Our team is ready to help you sell your home for the highest possible price ASAP
Bought with Aimee Siers • Berkshire Hathaway HomeServices Commonwealth Real Estate

