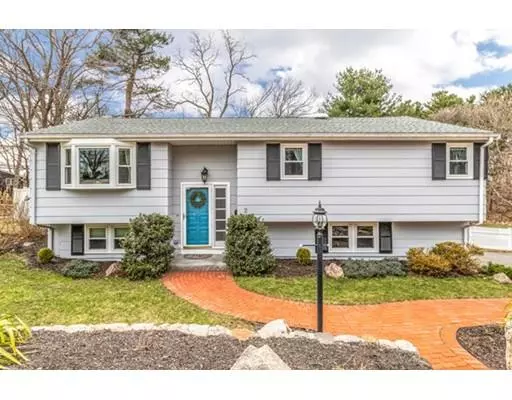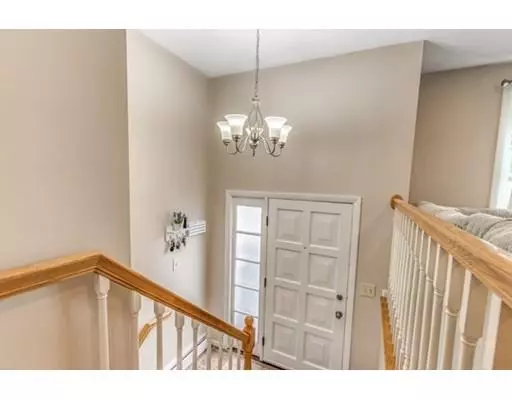$540,000
$559,000
3.4%For more information regarding the value of a property, please contact us for a free consultation.
2 Moulton Road Peabody, MA 01960
3 Beds
2 Baths
1,530 SqFt
Key Details
Sold Price $540,000
Property Type Single Family Home
Sub Type Single Family Residence
Listing Status Sold
Purchase Type For Sale
Square Footage 1,530 sqft
Price per Sqft $352
MLS Listing ID 72486329
Sold Date 06/28/19
Bedrooms 3
Full Baths 2
Year Built 1971
Annual Tax Amount $5,044
Tax Year 2019
Lot Size 0.470 Acres
Acres 0.47
Property Sub-Type Single Family Residence
Property Description
House Beautiful! Welcome to this meticulous West Peabody split-entry home. An attractive brick walkway entrance leads to the front door where this open, warm and inviting floor plan will instantly welcome you. There is a newer granite eat-in kitchen with slider to the deck which allows for a sun-drenched room! There are hardwood floors throughout most of the first level and you will love the versatile family room/game room with fireplace in the lower level for additional relaxed living space. Both baths have been tastefully updated. Extra features include a Harmon Pellet stove in the living room, central air, a security system, and the roof was done in 2011. The deck overlooks a fenced in yard with a fire pit for social gatherings! Everything has been done, just move right in and start enjoying your new home!
Location
State MA
County Essex
Area West Peabody
Zoning R1
Direction Winona Street to Moulton Road
Rooms
Family Room Closet, Flooring - Wall to Wall Carpet
Basement Full, Partially Finished, Garage Access
Primary Bedroom Level First
Dining Room Flooring - Stone/Ceramic Tile, Balcony / Deck, Exterior Access, Open Floorplan, Slider
Kitchen Flooring - Stone/Ceramic Tile, Countertops - Stone/Granite/Solid, Open Floorplan, Slider, Stainless Steel Appliances
Interior
Heating Baseboard, Oil
Cooling Central Air
Flooring Tile, Carpet, Hardwood
Fireplaces Number 1
Fireplaces Type Family Room
Appliance Range, Dishwasher, Disposal, Microwave, Refrigerator, Utility Connections for Electric Range, Utility Connections for Electric Oven
Laundry In Basement, Washer Hookup
Exterior
Garage Spaces 2.0
Fence Fenced/Enclosed, Fenced
Community Features Public Transportation, Shopping, Walk/Jog Trails, Bike Path, Highway Access, House of Worship, Sidewalks
Utilities Available for Electric Range, for Electric Oven, Washer Hookup
Roof Type Shingle
Total Parking Spaces 8
Garage Yes
Building
Lot Description Corner Lot, Cleared, Gentle Sloping
Foundation Concrete Perimeter
Sewer Public Sewer
Water Public
Schools
Elementary Schools Mccarthy
Middle Schools Higgins
High Schools Peabody
Others
Acceptable Financing Contract
Listing Terms Contract
Read Less
Want to know what your home might be worth? Contact us for a FREE valuation!

Our team is ready to help you sell your home for the highest possible price ASAP
Bought with Anthony Gallo • RE/MAX 360






