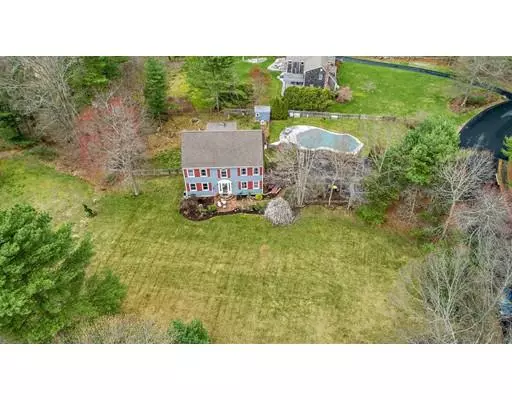$515,000
$519,900
0.9%For more information regarding the value of a property, please contact us for a free consultation.
140 Tavern Way Hanson, MA 02341
4 Beds
2.5 Baths
2,236 SqFt
Key Details
Sold Price $515,000
Property Type Single Family Home
Sub Type Single Family Residence
Listing Status Sold
Purchase Type For Sale
Square Footage 2,236 sqft
Price per Sqft $230
MLS Listing ID 72486592
Sold Date 08/30/19
Style Colonial
Bedrooms 4
Full Baths 2
Half Baths 1
Year Built 1993
Annual Tax Amount $6,695
Tax Year 2019
Lot Size 0.930 Acres
Acres 0.93
Property Description
You will fall in love with this beautiful 4 bedroom, 2.5 bath Colonial, located in one of Hanson's most desirable neighborhoods! Enter through the two-story foyer that leads into the spacious, eat-in, kitchen; which is tastefully updated with quartz counter tops and pendant lighting. The formal dining room and additional family room offer space for hosting large gatherings. At the end of the day you can choose to relax in the cozy living room in front of the fireplace or enjoy the warmth of the wood stove on the 3 season porch with a good book! The expansive Master Bedroom includes double closets, a private deck, and a gorgeous Master Bathroom with radiant heated flooring and custom cabinets. Two large bedrooms and a full bath share the 2nd floor with the Master Bedroom. A bonus room and 4th bedroom are located in the walk up finished attic. The basement has a laundry room, workroom, and large game room! The in ground pool and deck for grilling complete this truly special home!
Location
State MA
County Plymouth
Zoning 100
Direction Route 58 to Tavern Way
Rooms
Family Room Flooring - Wall to Wall Carpet, French Doors
Basement Full, Finished, Walk-Out Access, Interior Entry, Concrete
Primary Bedroom Level Second
Dining Room Flooring - Hardwood, French Doors
Kitchen Ceiling Fan(s), Flooring - Laminate, Window(s) - Bay/Bow/Box, Dining Area, Countertops - Stone/Granite/Solid, French Doors, Slider, Stainless Steel Appliances, Peninsula, Lighting - Pendant
Interior
Interior Features Closet, Attic Access, Lighting - Overhead, Closet - Double, Recessed Lighting, Ceiling Fan(s), Entrance Foyer, Bonus Room, Game Room, Sun Room
Heating Radiant, Oil, Wood Stove
Cooling Central Air
Flooring Tile, Laminate, Hardwood, Wood Laminate, Flooring - Laminate, Flooring - Wall to Wall Carpet
Fireplaces Number 1
Fireplaces Type Living Room, Wood / Coal / Pellet Stove
Appliance Range, Dishwasher, Refrigerator, Oil Water Heater, Utility Connections for Electric Range, Utility Connections for Electric Dryer
Laundry Electric Dryer Hookup, Washer Hookup, In Basement
Exterior
Exterior Feature Storage
Fence Fenced/Enclosed, Fenced
Pool In Ground
Community Features Public Transportation, Golf
Utilities Available for Electric Range, for Electric Dryer, Washer Hookup
Roof Type Shingle
Total Parking Spaces 4
Garage No
Private Pool true
Building
Foundation Concrete Perimeter
Sewer Private Sewer
Water Public
Architectural Style Colonial
Schools
Elementary Schools Indian Head
Middle Schools Hanson Middle
High Schools Whitman Hanson
Read Less
Want to know what your home might be worth? Contact us for a FREE valuation!

Our team is ready to help you sell your home for the highest possible price ASAP
Bought with William J. Drollett • Delcon Realty





