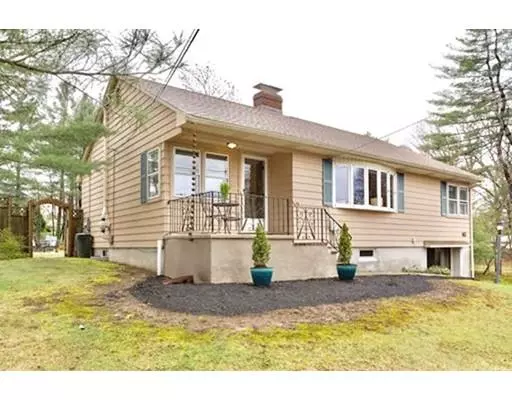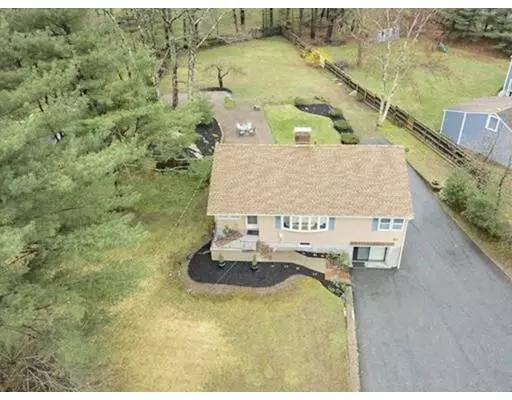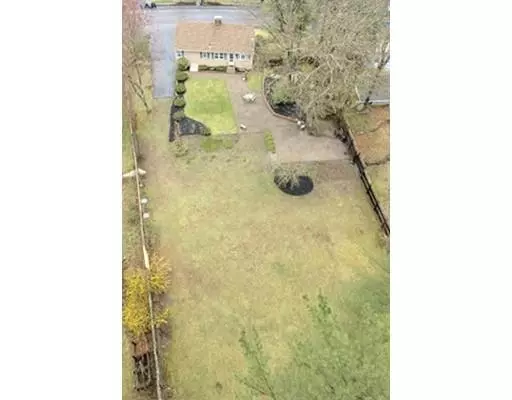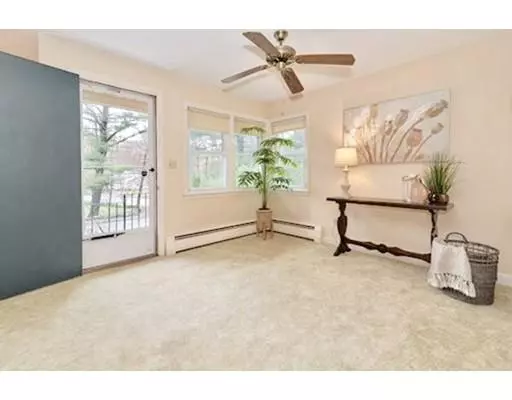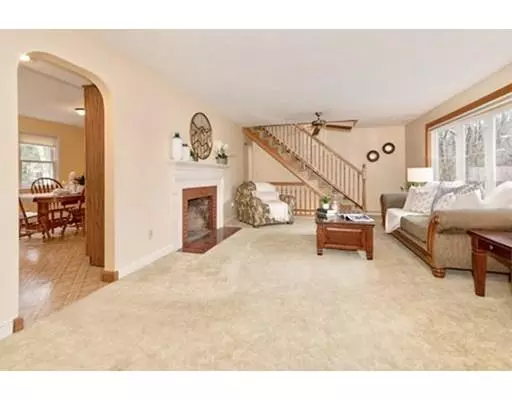$470,000
$419,900
11.9%For more information regarding the value of a property, please contact us for a free consultation.
40 North Street North Reading, MA 01864
2 Beds
1 Bath
1,826 SqFt
Key Details
Sold Price $470,000
Property Type Single Family Home
Sub Type Single Family Residence
Listing Status Sold
Purchase Type For Sale
Square Footage 1,826 sqft
Price per Sqft $257
MLS Listing ID 72486850
Sold Date 05/31/19
Style Ranch
Bedrooms 2
Full Baths 1
HOA Y/N false
Year Built 1955
Annual Tax Amount $6,163
Tax Year 2019
Lot Size 0.570 Acres
Acres 0.57
Property Description
UPSIZING or DOWNSIZING - This home is a GREAT CHOICE! SPOTLESS 6 room lovingly maintained ranch style home on 1/2 acre lot has lots of space to ENJOY as is or EXPAND for the future! Gracious entry way leads to oversized fireplaced living room with staircase to unfinished attic. Huge EAT-IN KITCHEN with BAY WINDOW overlooking the MOST SPECTACULAR BACKYARD with 30 x 40 BRICK PATIO, perfect for BBQ'S or OUTDOOR PARTIES. Two bedrooms upstairs, both with ceiling fans and hardwood. Lower level is perfect for game room, or extended family and has easy no stair access. Two bedrooms currently but septic is an approved 3 bedroom design. Don't miss out on this one!
Location
State MA
County Middlesex
Zoning RA
Direction across from Janice Ave
Rooms
Family Room Flooring - Wall to Wall Carpet
Basement Full, Partially Finished, Walk-Out Access, Interior Entry
Primary Bedroom Level First
Kitchen Flooring - Laminate, Window(s) - Bay/Bow/Box
Interior
Interior Features Play Room, Entry Hall
Heating Baseboard, Oil
Cooling None
Flooring Hardwood, Flooring - Wall to Wall Carpet, Flooring - Hardwood
Fireplaces Number 2
Fireplaces Type Family Room, Living Room
Appliance Dishwasher, Utility Connections for Electric Range, Utility Connections for Electric Oven, Utility Connections for Electric Dryer
Laundry In Basement
Exterior
Community Features Tennis Court(s), Park, Walk/Jog Trails, Medical Facility, Highway Access, House of Worship, Public School
Utilities Available for Electric Range, for Electric Oven, for Electric Dryer
Roof Type Shingle
Total Parking Spaces 8
Garage No
Building
Lot Description Gentle Sloping
Foundation Block
Sewer Private Sewer
Water Public
Architectural Style Ranch
Schools
Elementary Schools Jt Hood
Middle Schools Nrms
High Schools Nhs
Others
Senior Community false
Acceptable Financing Contract
Listing Terms Contract
Read Less
Want to know what your home might be worth? Contact us for a FREE valuation!

Our team is ready to help you sell your home for the highest possible price ASAP
Bought with Heather Carbone • Big River Properties

