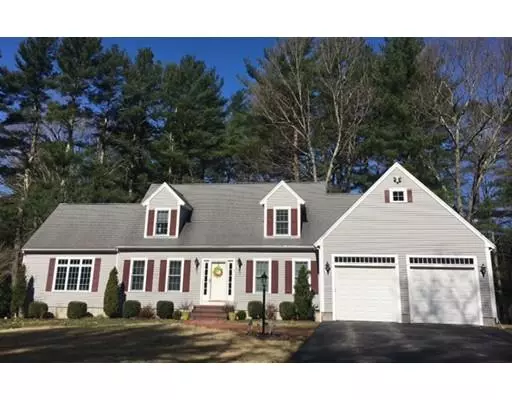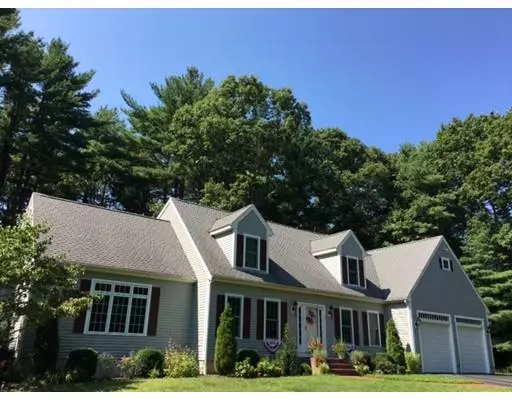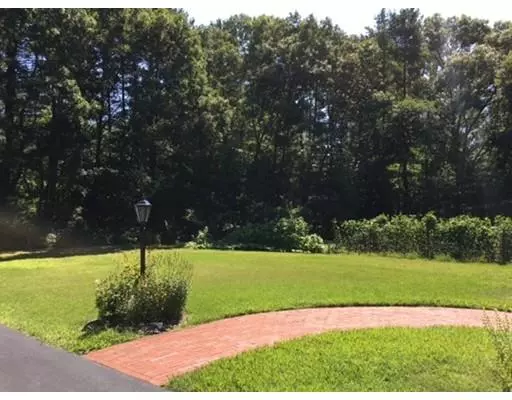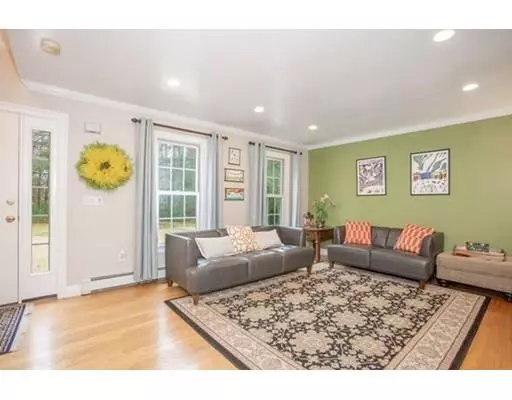$490,000
$499,900
2.0%For more information regarding the value of a property, please contact us for a free consultation.
9 Birch Street Hanson, MA 02341
4 Beds
2 Baths
2,118 SqFt
Key Details
Sold Price $490,000
Property Type Single Family Home
Sub Type Single Family Residence
Listing Status Sold
Purchase Type For Sale
Square Footage 2,118 sqft
Price per Sqft $231
MLS Listing ID 72487293
Sold Date 07/31/19
Style Cape
Bedrooms 4
Full Baths 2
HOA Y/N false
Year Built 2001
Annual Tax Amount $6,582
Tax Year 2019
Lot Size 3.800 Acres
Acres 3.8
Property Description
Custom built Cape on private wooded lot lovingly maintained. Original owners. Spacious & bright open floor plan. High ceilings, recessed lighting & many fine details throughout. Living room with hardwood & crown molding. Kitchen with custom Red Birch cabinets, granite counters, tile floor & large pantry. Family room with cathedral ceiling, hardwood, designer lighting & gas fireplace with programmable thermostat. Slider to mahogany deck with street gas connection for a grill. 1st floor 4th bedroom, with similar features, can also be a formal dining room or den. Bath with tiled shower completes main level. 3 bedrooms on 2nd floor plus access to unfinished space above garage, 24x23, for future expansion. Master bedroom has cathedral ceiling, recessed lighting, two closets & access to California style bath. Basement has rough plumbing for full bath & office with closet. Steel Beam construction, hot & cold outdoor spigots. C/Vac, Wired for sound & security. Ample Closets 1.9 Acres of Upland
Location
State MA
County Plymouth
Zoning Res
Direction Rte 14 to Pine Grove to left on Birch to 1st driveway on left. GPS, Inaccurate, Use 38 West St
Rooms
Family Room Cathedral Ceiling(s), Ceiling Fan(s), Flooring - Hardwood, Deck - Exterior, Recessed Lighting, Slider, Lighting - Sconce
Basement Full, Partially Finished, Interior Entry, Bulkhead, Concrete
Primary Bedroom Level Second
Kitchen Flooring - Stone/Ceramic Tile, Countertops - Stone/Granite/Solid, Breakfast Bar / Nook, Cabinets - Upgraded, Country Kitchen, Recessed Lighting, Gas Stove, Lighting - Pendant
Interior
Interior Features Closet, Office, Central Vacuum, Wired for Sound
Heating Baseboard, Natural Gas
Cooling Central Air
Flooring Tile, Carpet, Laminate, Hardwood, Flooring - Laminate
Fireplaces Number 1
Fireplaces Type Family Room
Appliance Range, Dishwasher, Refrigerator, Washer, Dryer, Vacuum System, Gas Water Heater, Tank Water Heater, Utility Connections for Gas Range, Utility Connections for Gas Dryer
Laundry In Basement, Washer Hookup
Exterior
Exterior Feature Rain Gutters
Garage Spaces 2.0
Community Features House of Worship, Public School, T-Station
Utilities Available for Gas Range, for Gas Dryer, Washer Hookup
Waterfront Description Beach Front, Beach Access, Lake/Pond
Roof Type Shingle
Total Parking Spaces 8
Garage Yes
Building
Lot Description Wooded, Cleared, Level
Foundation Concrete Perimeter
Sewer Private Sewer
Water Public
Architectural Style Cape
Schools
Elementary Schools Indian Head
Middle Schools Hanson Middle
High Schools W-H, Ss Vo-Tech
Others
Senior Community false
Read Less
Want to know what your home might be worth? Contact us for a FREE valuation!

Our team is ready to help you sell your home for the highest possible price ASAP
Bought with Brendan Henry • Redfin Corp.





