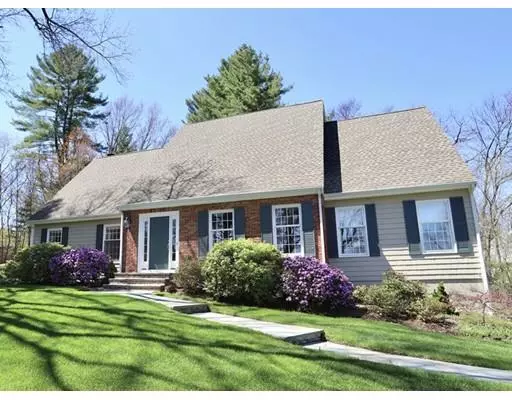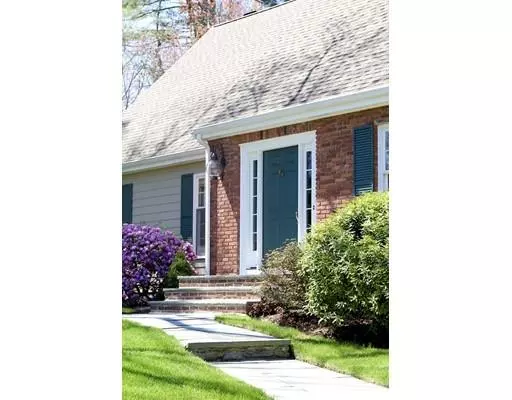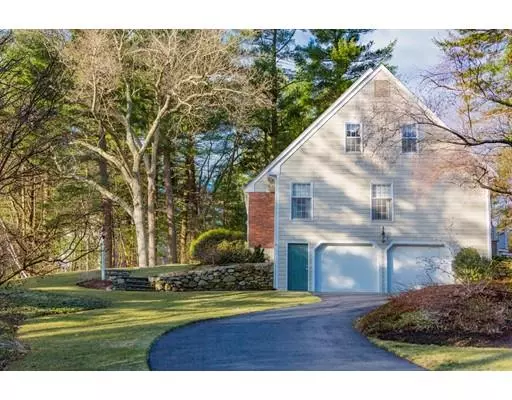$1,075,000
$1,169,000
8.0%For more information regarding the value of a property, please contact us for a free consultation.
242 Silver Hill Road Concord, MA 01742
4 Beds
2.5 Baths
3,000 SqFt
Key Details
Sold Price $1,075,000
Property Type Single Family Home
Sub Type Single Family Residence
Listing Status Sold
Purchase Type For Sale
Square Footage 3,000 sqft
Price per Sqft $358
MLS Listing ID 72487364
Sold Date 07/19/19
Style Cape
Bedrooms 4
Full Baths 2
Half Baths 1
HOA Y/N true
Year Built 1978
Annual Tax Amount $13,990
Tax Year 2019
Lot Size 1.310 Acres
Acres 1.31
Property Description
Enjoy scenic seasonal pond views from this beautifully sited, enchanting Cape overlooking a tranquil, neighborhood swimming pond. Sun-splashed & meticulously maintained, this pristine home features a well-equipped kitchen with a center island open to family dining and family room with a stone fireplace. A sunny dining room & spacious living room with built-ins, with gleaming hardwood floors that are perfect spaces for entertaining. The first floor boast a master suite with an updated bathroom and walk-in closet. There are 3 spacious bedrooms upstairs with a full bathroom, storage closet and a large loft space for an office. Outside there is a fabulous deck for entertaining and beautifully landscaped grounds & colorful gardens. Enjoy the private swimming pond & beach association. Located only a short drive from Town Center in a desirable, neighborhood off Monument Street and Concord's award winning school system.
Location
State MA
County Middlesex
Zoning Z
Direction Monument Street to Silver Hill Road
Rooms
Family Room Flooring - Hardwood
Basement Full, Interior Entry, Radon Remediation System, Concrete
Primary Bedroom Level First
Dining Room Flooring - Hardwood, Wainscoting, Crown Molding
Kitchen Flooring - Hardwood, Countertops - Stone/Granite/Solid, Kitchen Island, Cabinets - Upgraded, Recessed Lighting, Stainless Steel Appliances, Lighting - Overhead
Interior
Interior Features Lighting - Pendant, Lighting - Overhead, Entrance Foyer, Sitting Room, Mud Room
Heating Baseboard, Natural Gas
Cooling Central Air
Flooring Tile, Carpet, Hardwood, Flooring - Hardwood
Fireplaces Number 1
Fireplaces Type Family Room
Appliance Range, Dishwasher, Disposal, Refrigerator, Range Hood, Gas Water Heater, Utility Connections for Gas Range, Utility Connections for Electric Dryer
Laundry First Floor, Washer Hookup
Exterior
Exterior Feature Rain Gutters, Sprinkler System
Garage Spaces 2.0
Community Features Public Transportation, Shopping, Park, Walk/Jog Trails, Bike Path, Conservation Area, Private School, Public School
Utilities Available for Gas Range, for Electric Dryer, Washer Hookup
Waterfront Description Beach Front, Walk to, 0 to 1/10 Mile To Beach, Beach Ownership(Association)
Roof Type Shingle
Total Parking Spaces 6
Garage Yes
Building
Lot Description Easements, Gentle Sloping
Foundation Concrete Perimeter
Sewer Private Sewer
Water Public
Architectural Style Cape
Schools
Elementary Schools Alcott
Middle Schools Concord Middle
High Schools Cchs
Others
Senior Community false
Read Less
Want to know what your home might be worth? Contact us for a FREE valuation!

Our team is ready to help you sell your home for the highest possible price ASAP
Bought with The Zur Attias Team • The Attias Group, LLC





