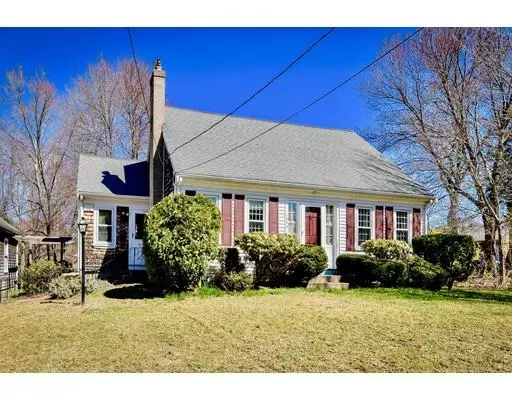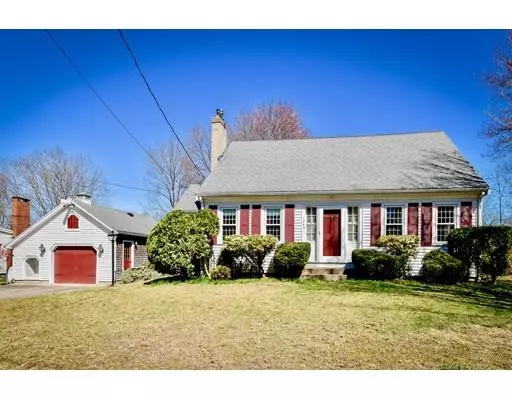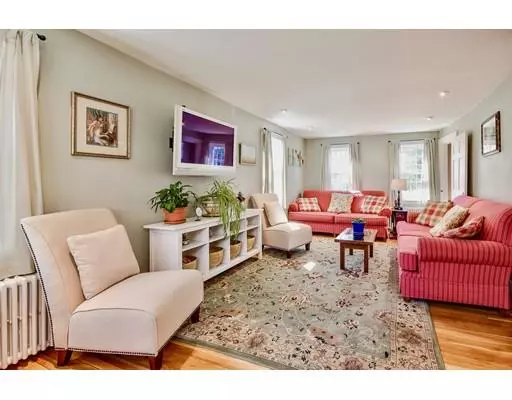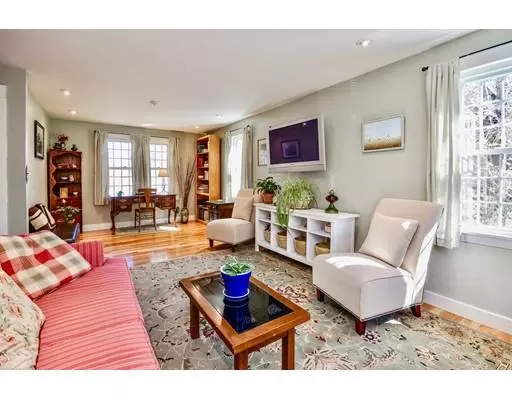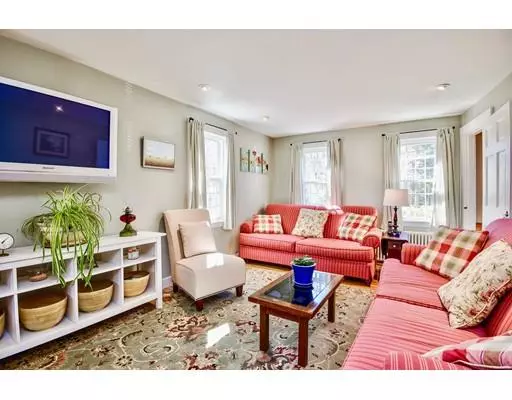$345,000
$349,900
1.4%For more information regarding the value of a property, please contact us for a free consultation.
1243 Pleasant St Brockton, MA 02301
2 Beds
2 Baths
1,586 SqFt
Key Details
Sold Price $345,000
Property Type Single Family Home
Sub Type Single Family Residence
Listing Status Sold
Purchase Type For Sale
Square Footage 1,586 sqft
Price per Sqft $217
MLS Listing ID 72487608
Sold Date 07/12/19
Style Cape
Bedrooms 2
Full Baths 2
Year Built 1952
Annual Tax Amount $4,833
Tax Year 2019
Lot Size 0.490 Acres
Acres 0.49
Property Description
Welcome to Brockton Heights. This Post WWII Cape offers craftsmanship, charm, and comfort. Original features such as oak hardwood flooring, fireplace, and period trim have been carefully preserved. Updates include newer thermal windows, recent boiler, new electrical panel, and architect shingle asphalt roof. Inside, the front-to-back living room doubles as a home office on one end and could be converted back to a third bedroom. The formal dining room includes a fireplace with pellet stove insert. The oversized kitchen offers a large eat-in space on one end with access to the rear deck. A full tiled bath completes the first floor. Upstairs, two bedrooms flank a common full tiled bath. A partially finished heated basement makes a perfect hang-out or work-out space. The one-car garage offers ample work or storage space and the large fenced back yard boasts matures trees, shrubs, and lawn. Cross the street to the beautiful and peaceful 126 acres of Brockton Audubon Preserve walking trails.
Location
State MA
County Plymouth
Area Brockton Heights
Zoning R1B
Direction Pearl Street to Pleasant Street, 1243 is 1/4 mile down on the right
Rooms
Basement Full, Partially Finished, Interior Entry, Bulkhead, Concrete
Primary Bedroom Level Second
Dining Room Wood / Coal / Pellet Stove, Flooring - Hardwood, Chair Rail, Wainscoting
Kitchen Flooring - Laminate, Dining Area, Balcony / Deck
Interior
Interior Features Closet, Recessed Lighting, Office, Internet Available - Broadband
Heating Baseboard, Oil, Pellet Stove
Cooling None
Flooring Wood, Tile, Hardwood, Flooring - Hardwood
Fireplaces Number 1
Fireplaces Type Dining Room
Appliance Range, Dishwasher, Refrigerator, Electric Water Heater, Tank Water Heater, Utility Connections for Electric Range, Utility Connections for Electric Oven, Utility Connections for Electric Dryer
Laundry Electric Dryer Hookup, Washer Hookup, In Basement
Exterior
Exterior Feature Rain Gutters, Storage, Garden, Stone Wall
Garage Spaces 1.0
Fence Fenced/Enclosed, Fenced
Community Features Public Transportation, Shopping, Park, Walk/Jog Trails, Medical Facility, Laundromat, Bike Path, Conservation Area, Highway Access
Utilities Available for Electric Range, for Electric Oven, for Electric Dryer, Washer Hookup
Roof Type Shingle
Total Parking Spaces 4
Garage Yes
Building
Foundation Concrete Perimeter
Sewer Public Sewer
Water Public
Architectural Style Cape
Others
Acceptable Financing Contract
Listing Terms Contract
Read Less
Want to know what your home might be worth? Contact us for a FREE valuation!

Our team is ready to help you sell your home for the highest possible price ASAP
Bought with Kristin Thompson • Compass

