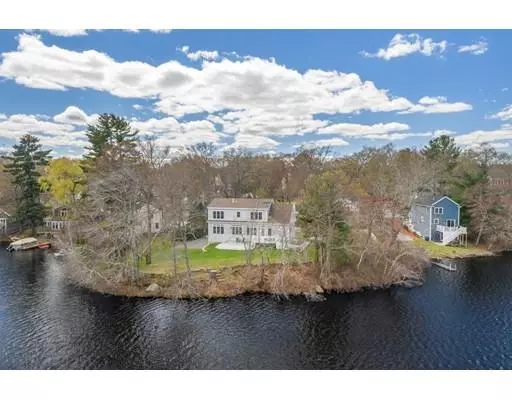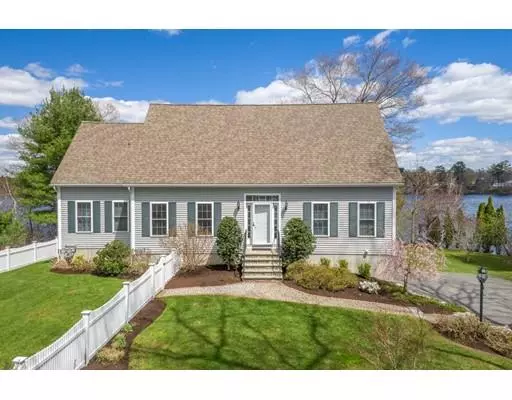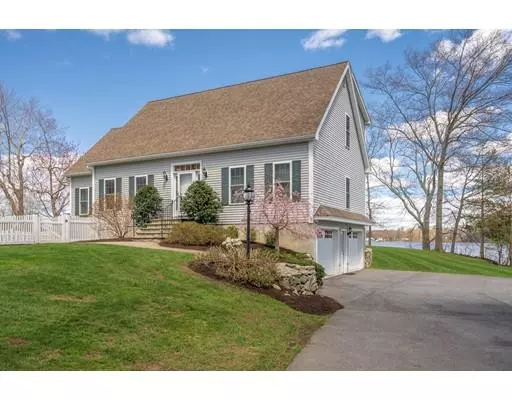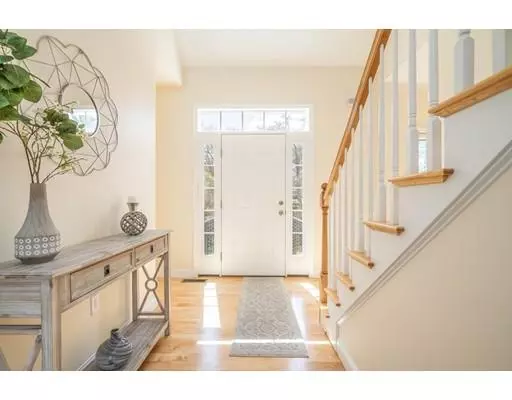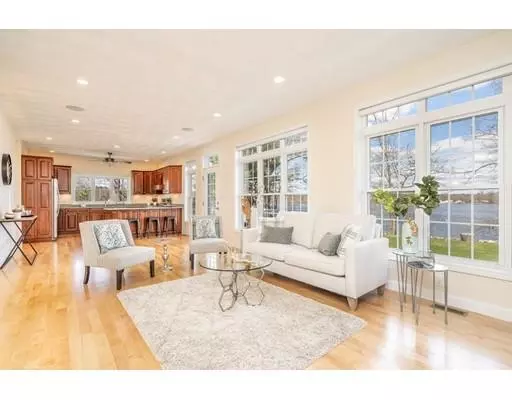$825,000
$749,900
10.0%For more information regarding the value of a property, please contact us for a free consultation.
41-R Lakeside Boulevard North Reading, MA 01864
3 Beds
2.5 Baths
2,439 SqFt
Key Details
Sold Price $825,000
Property Type Single Family Home
Sub Type Single Family Residence
Listing Status Sold
Purchase Type For Sale
Square Footage 2,439 sqft
Price per Sqft $338
MLS Listing ID 72487746
Sold Date 05/22/19
Style Cape, Contemporary
Bedrooms 3
Full Baths 2
Half Baths 1
HOA Y/N false
Year Built 2010
Annual Tax Amount $8,907
Tax Year 2019
Lot Size 0.610 Acres
Acres 0.61
Property Description
OPEN HOUSE CANCELLED! North Reading's hidden secret w/ PRIVACY GALORE, SURROUNDED by BREATHTAKING WATERFRONT VIEWS. Only 9 years old, this amazing YOUNGER expanded cape OVERLOOKS THE WATER. Built as their forever home with LOTS OF DETAIL, and the sellers are excited to pass this treasure on to the next lucky owner! Launch a KAYAK from your backyard! Over sized TWO-LEVEL TREX DECK for entertaining. Sip tea/coffee from your GREENHOUSE, which offers established herb and vegetable garden areas and a calming view of the pond! This pond is well known to NATURE LOVERS and eagle seekers! Cherry Kitchen with EXOTIC GRANITE, STAINLESS STEEL appliances including DUAL FUEL OVEN and a pantry. SURROUND SOUND! Welcome the early morning as the rippling of the water reflects and dances off the master bedroom ceiling with sunrise. First floor MASTER EN-SUITE, walk in closet, HEATED BATH FLOORS and Jacuzzi tub. Upstairs offers two additional generous size bedrooms, full bath & walk in storage.
Location
State MA
County Middlesex
Zoning RB
Direction Main Street (route 28) to Burroughs to Lakeside. North Reading's premier WATERFRONT home!
Rooms
Family Room Closet/Cabinets - Custom Built, Flooring - Hardwood, Deck - Exterior, Exterior Access, Open Floorplan, Recessed Lighting
Basement Full, Partially Finished, Interior Entry, Garage Access, Concrete
Primary Bedroom Level Main
Dining Room Flooring - Hardwood, Crown Molding
Kitchen Flooring - Hardwood, Countertops - Stone/Granite/Solid, Countertops - Upgraded, Breakfast Bar / Nook, Cabinets - Upgraded, Exterior Access, Open Floorplan, Recessed Lighting, Stainless Steel Appliances
Interior
Interior Features Wired for Sound
Heating Forced Air, Natural Gas
Cooling Central Air
Flooring Tile, Carpet, Hardwood
Fireplaces Number 1
Appliance Range, Dishwasher, Refrigerator, Washer, Dryer, Range Hood, Gas Water Heater, Tank Water Heaterless, Utility Connections for Gas Range, Utility Connections for Electric Dryer
Laundry Closet/Cabinets - Custom Built, Countertops - Upgraded, Main Level, Electric Dryer Hookup, First Floor, Washer Hookup
Exterior
Exterior Feature Rain Gutters, Professional Landscaping, Sprinkler System, Decorative Lighting, Fruit Trees, Garden, Stone Wall
Garage Spaces 2.0
Fence Fenced/Enclosed, Fenced
Community Features Shopping, Park, Walk/Jog Trails, Golf, Medical Facility, Conservation Area, Public School
Utilities Available for Gas Range, for Electric Dryer, Washer Hookup
Waterfront Description Waterfront, Pond, Dock/Mooring, Access
View Y/N Yes
View Scenic View(s)
Roof Type Shingle
Total Parking Spaces 6
Garage Yes
Building
Lot Description Cleared, Level
Foundation Concrete Perimeter
Sewer Private Sewer
Water Public
Architectural Style Cape, Contemporary
Schools
Middle Schools Nrms
High Schools Nrhs
Others
Senior Community false
Acceptable Financing Contract
Listing Terms Contract
Read Less
Want to know what your home might be worth? Contact us for a FREE valuation!

Our team is ready to help you sell your home for the highest possible price ASAP
Bought with Kymberlee Albertelli • Keller Williams Realty Boston Northwest

