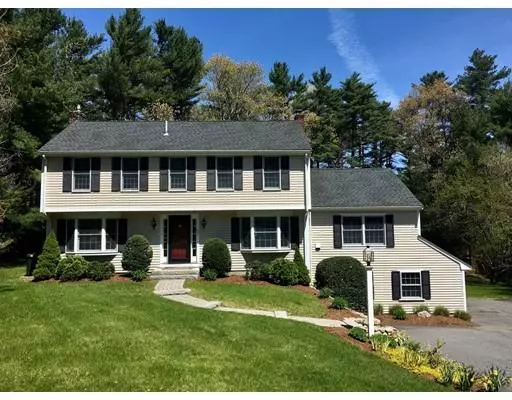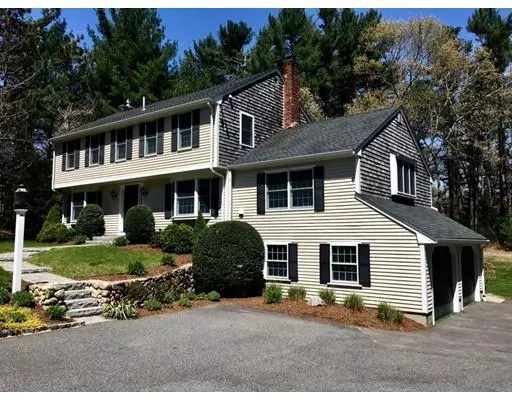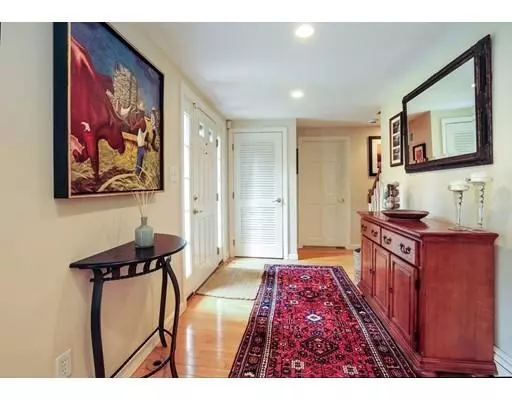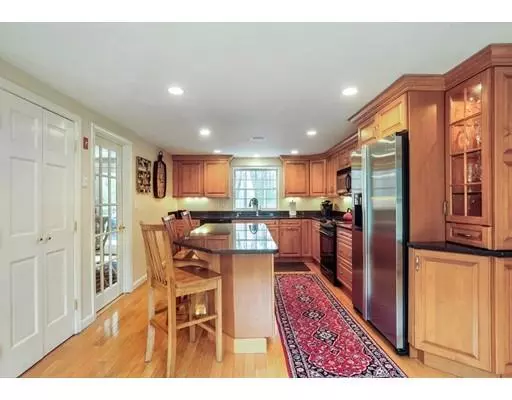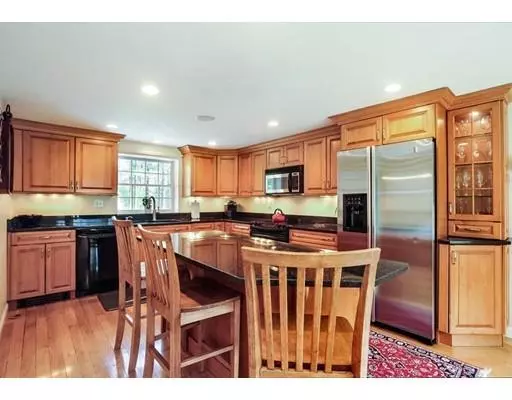$690,000
$699,900
1.4%For more information regarding the value of a property, please contact us for a free consultation.
57 Herring Weir Rd Duxbury, MA 02332
4 Beds
3 Baths
2,560 SqFt
Key Details
Sold Price $690,000
Property Type Single Family Home
Sub Type Single Family Residence
Listing Status Sold
Purchase Type For Sale
Square Footage 2,560 sqft
Price per Sqft $269
MLS Listing ID 72488096
Sold Date 07/12/19
Style Colonial, Garrison
Bedrooms 4
Full Baths 3
HOA Y/N false
Year Built 1972
Annual Tax Amount $9,593
Tax Year 2019
Lot Size 1.260 Acres
Acres 1.26
Property Description
Welcome home to this gorgeous 4 Bedroom Colonial situated on 1.26 Acres, abutting conservation land in a cul de sac neighborhood. The first floor of this lovely home has hardwood floors throughout, Updated kitchen with granite counter tops, stainless steel appliances with center island, large cathedral ceiling family room, dining room and living room with custom built ins, Updated full bath with radiant flooring. The second floor has 4 bedrooms and gorgeous updated full bath with 2nd floor laundry room. There is also wonderful space In the finished lower level with large game room with built ins and wet bar wonderful for entertaining! Additional features include central AC, Large Deck overlooking open yard, 2 car garage under, storage shed & a whole house generator! Ready for you to move right in!
Location
State MA
County Plymouth
Zoning RC
Direction Church Street to Herring Weir
Rooms
Family Room Bathroom - Full, Cathedral Ceiling(s), Ceiling Fan(s), Flooring - Hardwood, Window(s) - Bay/Bow/Box, Exterior Access
Basement Full, Partially Finished
Primary Bedroom Level Second
Dining Room Flooring - Hardwood
Kitchen Flooring - Hardwood, Countertops - Stone/Granite/Solid, Kitchen Island, Recessed Lighting
Interior
Interior Features Closet/Cabinets - Custom Built, Bonus Room, Foyer, Office, Mud Room, Wet Bar
Heating Forced Air, Baseboard, Oil
Cooling Central Air
Flooring Tile, Hardwood, Flooring - Stone/Ceramic Tile, Flooring - Hardwood
Fireplaces Number 1
Fireplaces Type Living Room
Appliance Range, Dishwasher, Microwave, Refrigerator, Oil Water Heater, Utility Connections for Gas Range, Utility Connections for Electric Dryer
Laundry Laundry Closet, Flooring - Stone/Ceramic Tile, Second Floor
Exterior
Exterior Feature Rain Gutters, Storage, Sprinkler System
Garage Spaces 2.0
Community Features Shopping, Pool, Walk/Jog Trails, Golf, Highway Access, House of Worship, Marina, Public School
Utilities Available for Gas Range, for Electric Dryer
Waterfront Description Beach Front, Bay, Ocean
Roof Type Shingle
Total Parking Spaces 8
Garage Yes
Building
Lot Description Wooded, Gentle Sloping
Foundation Concrete Perimeter
Sewer Inspection Required for Sale, Private Sewer
Water Public, Private
Architectural Style Colonial, Garrison
Schools
Elementary Schools Chandler
Middle Schools Duxbury Middle
High Schools Duxbury High
Others
Senior Community false
Acceptable Financing Contract
Listing Terms Contract
Read Less
Want to know what your home might be worth? Contact us for a FREE valuation!

Our team is ready to help you sell your home for the highest possible price ASAP
Bought with Jessica Tyler • Coldwell Banker Residential Brokerage - Duxbury

