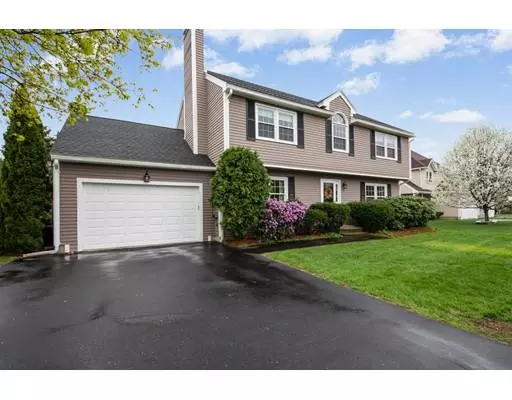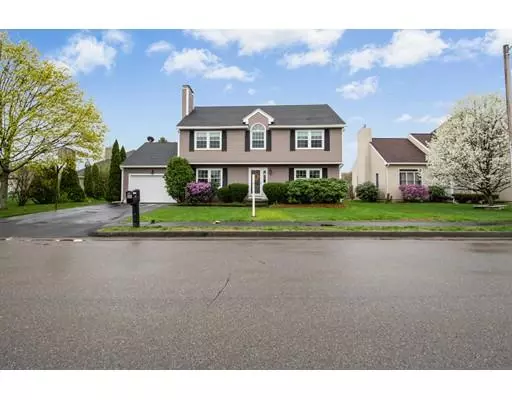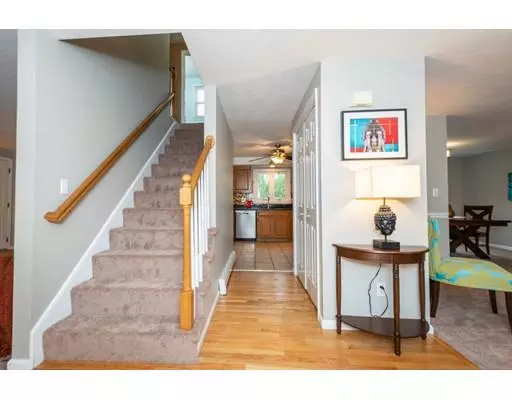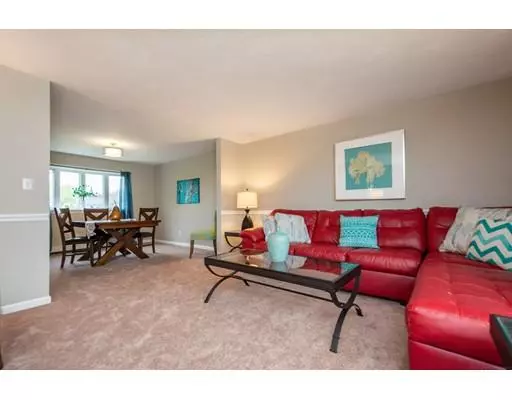$508,000
$514,900
1.3%For more information regarding the value of a property, please contact us for a free consultation.
3 Egret Circle Shrewsbury, MA 01545
4 Beds
2.5 Baths
2,052 SqFt
Key Details
Sold Price $508,000
Property Type Single Family Home
Sub Type Single Family Residence
Listing Status Sold
Purchase Type For Sale
Square Footage 2,052 sqft
Price per Sqft $247
Subdivision Ternberry Estates
MLS Listing ID 72488163
Sold Date 06/27/19
Style Colonial
Bedrooms 4
Full Baths 2
Half Baths 1
Year Built 1995
Annual Tax Amount $5,858
Tax Year 2018
Lot Size 0.290 Acres
Acres 0.29
Property Description
Meet the neighbors and ask why they chose to live in Ternberry Estates. Curb appeal galore, cul-de-sac neighborhood and commuter location are standard answers. This is one of the most desirable neighborhoods in Shrewsbury with lots of lawns, sidewalks, swingsets and children playing throughout. Terrific 4 Bedroom, 2.5 Bath Colonial, Oversized 1 Car garage with refreshed kitchen with beadboard, tile, granite counters, backsplash, Stainless Steel vented hood, dishwasher, and range; new first floor carpeting and fresh paint. During their ownership, these seller have replaced many windows throughout the house and in the basement; painted the exterior; installed a water filtration system and aluminum guards on gutters. Lovely fireplaced family room that leads into eat-in kitchen, slider, deck and a large level lot. Great sized LR/DR with open concept and updated granite first floor half bath. 2nd floor offers 4 bedrooms, good sized master with full bath and double closets.
Location
State MA
County Worcester
Zoning RUR B
Direction Main St- O'Donnell-Audubon-Sandpiper to Egret Circle, first house on left.
Rooms
Family Room Flooring - Wall to Wall Carpet, Open Floorplan
Primary Bedroom Level Second
Dining Room Flooring - Wall to Wall Carpet, Window(s) - Bay/Bow/Box, Open Floorplan
Kitchen Ceiling Fan(s), Flooring - Stone/Ceramic Tile, Deck - Exterior, Exterior Access, Slider, Beadboard
Interior
Interior Features Entrance Foyer
Heating Baseboard, Natural Gas
Cooling None
Flooring Wood, Tile, Carpet, Flooring - Hardwood
Fireplaces Number 1
Fireplaces Type Family Room
Appliance Range, Dishwasher, Washer, Dryer, Range Hood, Gas Water Heater, Utility Connections for Gas Range
Laundry Electric Dryer Hookup, Washer Hookup, In Basement
Exterior
Exterior Feature Storage
Garage Spaces 1.0
Community Features Public Transportation, Shopping, Park, Medical Facility, Conservation Area, Highway Access, House of Worship, Public School, University
Utilities Available for Gas Range, Washer Hookup
Roof Type Shingle
Total Parking Spaces 4
Garage Yes
Building
Lot Description Level
Foundation Concrete Perimeter
Sewer Public Sewer
Water Public
Architectural Style Colonial
Schools
Elementary Schools Coolidge
Middle Schools Sherwood/Oak
High Schools Shrewsbury High
Others
Acceptable Financing Contract
Listing Terms Contract
Read Less
Want to know what your home might be worth? Contact us for a FREE valuation!

Our team is ready to help you sell your home for the highest possible price ASAP
Bought with Neeta Karanjkar • EXIT Beacon Pointe Realty





