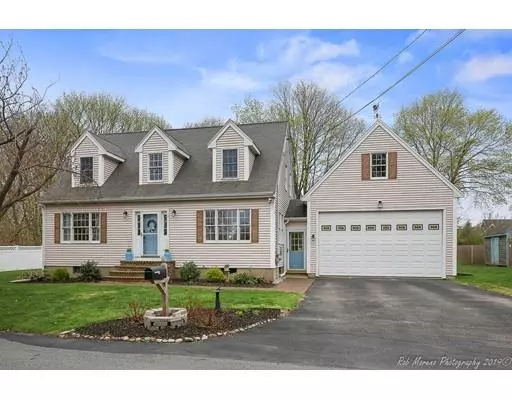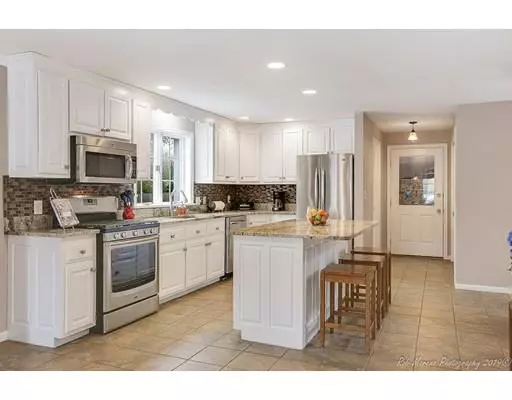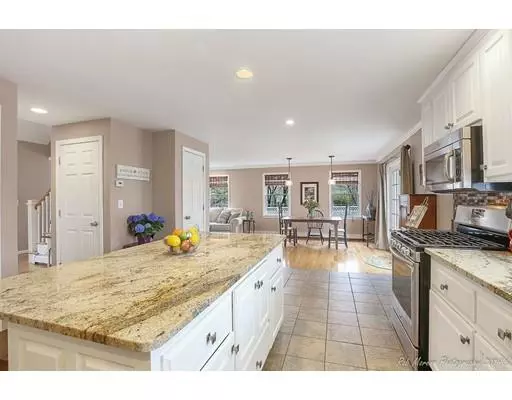$700,000
$700,000
For more information regarding the value of a property, please contact us for a free consultation.
11 Boylston St Newburyport, MA 01950
3 Beds
2.5 Baths
1,764 SqFt
Key Details
Sold Price $700,000
Property Type Single Family Home
Sub Type Single Family Residence
Listing Status Sold
Purchase Type For Sale
Square Footage 1,764 sqft
Price per Sqft $396
MLS Listing ID 72488327
Sold Date 06/21/19
Style Cape
Bedrooms 3
Full Baths 2
Half Baths 1
HOA Y/N false
Year Built 1991
Annual Tax Amount $6,854
Tax Year 2019
Lot Size 0.270 Acres
Acres 0.27
Property Description
Buyers change of heart is your opportunity - CLEAN home inspection! Pristine 3 bdrm 2.5 bathroom cape w/ oversized 2 car garage that's a close distance to downtown Newburyport is a rare opportunity! Fabulous open concept kitchen, with granite and stainless steel appliances, is open to the dining are and family room, this is the floor plan that everyone wants. There is also a home office or den on the first floor. Recent updates include: kitchen, baths, interior and exterior painting. This sun splashed home is the last house on a non-thru street. Private 1/4 acre lot is beautifully landscaped and offers a private deck, hot tub and fire pit. Master bdrm suite w/ walk in closet, 2 guest bdrms and full bath round out the second floor. Close to train, highways and Plum Island.
Location
State MA
County Essex
Zoning Res
Direction High Street to Pond Street, to Hill St to Boylston
Rooms
Family Room Flooring - Wood
Basement Full
Primary Bedroom Level Second
Kitchen Flooring - Stone/Ceramic Tile, Flooring - Wood, Dining Area, Countertops - Stone/Granite/Solid, French Doors, Kitchen Island, Deck - Exterior, Exterior Access, Open Floorplan, Stainless Steel Appliances
Interior
Heating Baseboard, Natural Gas
Cooling None
Flooring Wood, Tile
Appliance Range, Dishwasher, Microwave, Refrigerator, Washer, Dryer, Utility Connections for Gas Range
Laundry First Floor
Exterior
Garage Spaces 2.0
Community Features Public Transportation, Shopping, Tennis Court(s), Park, Walk/Jog Trails, Golf, Medical Facility, Laundromat, Bike Path, Conservation Area, Highway Access, House of Worship, Marina, Private School, Public School
Utilities Available for Gas Range
Waterfront Description Beach Front, Ocean, Unknown To Beach, Beach Ownership(Public)
Roof Type Shingle
Total Parking Spaces 2
Garage Yes
Building
Lot Description Level
Foundation Concrete Perimeter
Sewer Public Sewer
Water Public
Architectural Style Cape
Schools
Elementary Schools Newburyport
Middle Schools Newburyport
High Schools Newburyport
Others
Senior Community false
Acceptable Financing Contract
Listing Terms Contract
Read Less
Want to know what your home might be worth? Contact us for a FREE valuation!

Our team is ready to help you sell your home for the highest possible price ASAP
Bought with Christopher Cormier • Arris Realty





