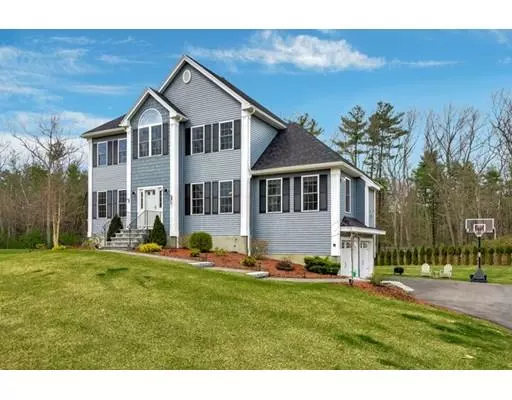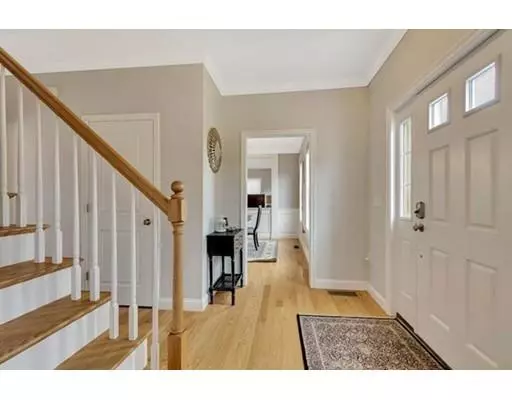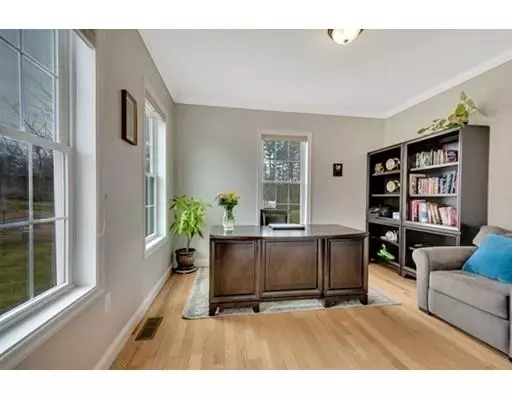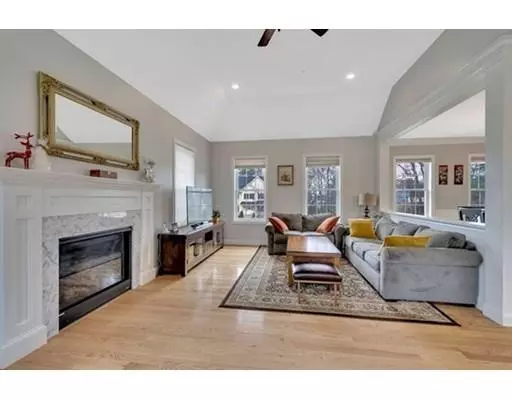$820,000
$829,000
1.1%For more information regarding the value of a property, please contact us for a free consultation.
8 Candida Way Andover, MA 01810
4 Beds
3.5 Baths
2,853 SqFt
Key Details
Sold Price $820,000
Property Type Single Family Home
Sub Type Single Family Residence
Listing Status Sold
Purchase Type For Sale
Square Footage 2,853 sqft
Price per Sqft $287
Subdivision Pine Forest
MLS Listing ID 72488774
Sold Date 07/25/19
Style Colonial
Bedrooms 4
Full Baths 3
Half Baths 1
HOA Fees $116/mo
HOA Y/N true
Year Built 2016
Annual Tax Amount $10,988
Tax Year 2019
Lot Size 1.260 Acres
Acres 1.26
Property Description
Only 2 years Young Colonial located at the highly sought after Pine Frost Neighborhood in South Andover. Many upgrades and improvements even better than the brand new home. The bright and beautiful home with open floor plan Includes an oversized eat-in kitchen, granite counter tops in kitchen and baths. Family room with cathedral ceiling and gas fireplace, Vaulted ceiling master bedroom, Hardwood floors throughout the house. The good size finished 3rd floor with 3rd full bath as 4th ensuite/guest suite with playroom. Finished basement with Exercise room and Mudroom. Low maintenance exterior featuring vinyl siding and composite deck .1.26 acres leave yard with 30 trees fence. Just minutes from Phillips Academy, shopping, restaurants and more! Easy access to Routes 28, 93 and 125.
Location
State MA
County Essex
Area South Andover
Zoning RES
Direction South Main St to Burroughs Rd to Landscape in N Reading to Candida Way in Andover
Rooms
Family Room Cathedral Ceiling(s), Flooring - Hardwood, Recessed Lighting
Basement Full, Partially Finished, Interior Entry, Garage Access
Primary Bedroom Level Second
Dining Room Flooring - Hardwood, Wainscoting
Kitchen Flooring - Hardwood, Dining Area, Pantry, Countertops - Stone/Granite/Solid, Kitchen Island, Cabinets - Upgraded, Recessed Lighting
Interior
Interior Features Closet, Exercise Room, Mud Room
Heating Forced Air, Propane
Cooling Central Air
Flooring Tile, Carpet, Hardwood, Flooring - Laminate
Fireplaces Number 1
Fireplaces Type Family Room
Appliance Range, Dishwasher, Refrigerator, Tank Water Heater, Plumbed For Ice Maker, Utility Connections for Electric Range, Utility Connections for Electric Oven, Utility Connections for Electric Dryer
Laundry Flooring - Stone/Ceramic Tile, Electric Dryer Hookup, Washer Hookup, First Floor
Exterior
Exterior Feature Professional Landscaping, Sprinkler System
Garage Spaces 2.0
Community Features Public Transportation, Shopping, Park, Walk/Jog Trails, Conservation Area, Highway Access, House of Worship, Private School, Public School, T-Station
Utilities Available for Electric Range, for Electric Oven, for Electric Dryer, Washer Hookup, Icemaker Connection
Waterfront Description Beach Front, Beach Access, Lake/Pond, 1/2 to 1 Mile To Beach, Beach Ownership(Public)
Roof Type Shingle
Total Parking Spaces 4
Garage Yes
Building
Lot Description Wooded
Foundation Irregular
Sewer Private Sewer
Water Public
Architectural Style Colonial
Schools
Elementary Schools Bancroft
Middle Schools Doherty
High Schools A.H.S
Others
Senior Community false
Acceptable Financing Seller W/Participate
Listing Terms Seller W/Participate
Read Less
Want to know what your home might be worth? Contact us for a FREE valuation!

Our team is ready to help you sell your home for the highest possible price ASAP
Bought with The Elite Team • Phoenix Real Estate Partners, LLC





