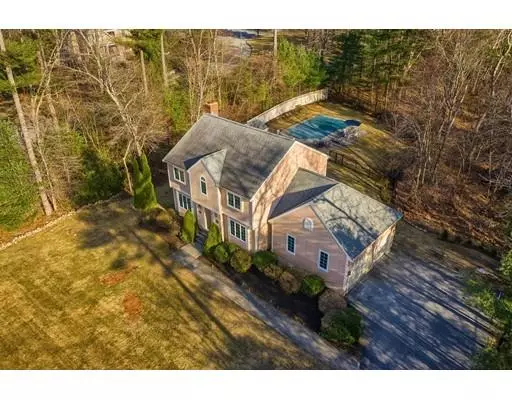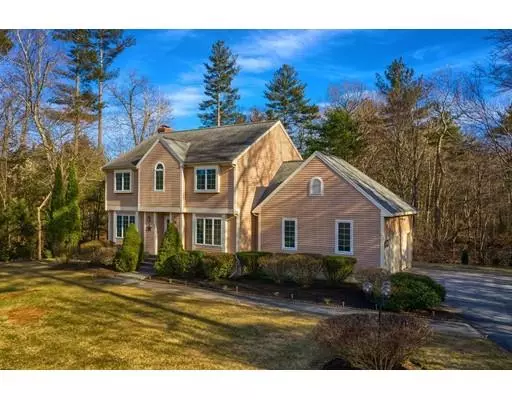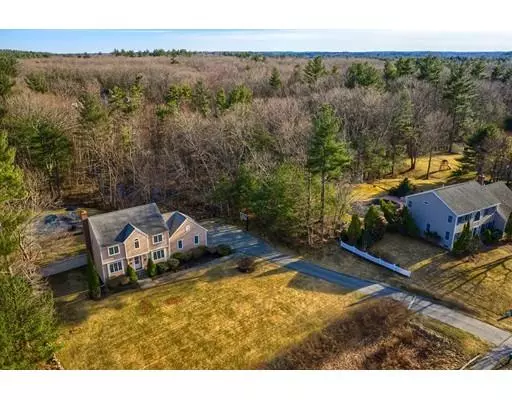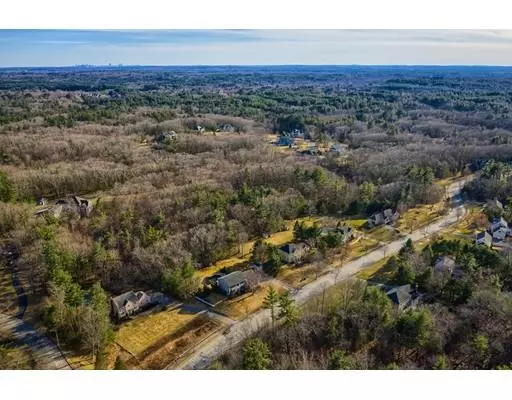$805,000
$799,000
0.8%For more information regarding the value of a property, please contact us for a free consultation.
32 Kings Row North Reading, MA 01864
4 Beds
2.5 Baths
2,666 SqFt
Key Details
Sold Price $805,000
Property Type Single Family Home
Sub Type Single Family Residence
Listing Status Sold
Purchase Type For Sale
Square Footage 2,666 sqft
Price per Sqft $301
Subdivision Castle Estates
MLS Listing ID 72489415
Sold Date 06/11/19
Style Colonial
Bedrooms 4
Full Baths 2
Half Baths 1
HOA Y/N false
Year Built 1995
Annual Tax Amount $11,707
Tax Year 2019
Lot Size 0.960 Acres
Acres 0.96
Property Description
Experience 32 Kings Row! Privacy abounds this corner lot home in sought after Castle Estates. Entertaining is pleasurable w/open concept fireplaced FR & kitchen that opens to deck & private oasis. Kitchen w/SS appliances, new granite countertops, island, pantry & new HW flooring. Formal dining room, den/office, laundry area & 1/2 bath complete 1st floor. Second floor boasts master suite w/updated full bath & walk-in closet plus 3 additional bdrms & full bath. Finished basement has 3 finished rooms- game room, office, work out area - possibilities are endless. Additional features include freshly painted interior, new granite, HW throughout except 1 bdrm, CAC, new hot water heater, irrigation system w/dedicated well, storage area over garage & storage shed, PLUS heated inground gunite pool! 32 Kings Row ~ the way life should be!
Location
State MA
County Middlesex
Zoning RD
Direction Haverhill Street or Forest Street, Middleton to Marblehead Street to Kings Row
Rooms
Family Room Wood / Coal / Pellet Stove, Ceiling Fan(s), Flooring - Hardwood
Basement Full, Finished, Interior Entry, Bulkhead, Sump Pump
Primary Bedroom Level Second
Dining Room Flooring - Hardwood, Window(s) - Bay/Bow/Box
Kitchen Flooring - Hardwood, Dining Area, Balcony / Deck, Pantry, Countertops - Stone/Granite/Solid, Kitchen Island, Cabinets - Upgraded, Deck - Exterior, Exterior Access, Open Floorplan, Slider, Stainless Steel Appliances, Gas Stove
Interior
Interior Features Recessed Lighting, Cable Hookup, Game Room, Office
Heating Forced Air, Natural Gas
Cooling Central Air
Flooring Tile, Carpet, Hardwood, Flooring - Wall to Wall Carpet
Fireplaces Number 1
Fireplaces Type Family Room
Appliance Range, Dishwasher, Microwave, Refrigerator, Washer, Dryer, Gas Water Heater, Utility Connections for Gas Range, Utility Connections for Gas Dryer
Laundry Flooring - Stone/Ceramic Tile, Main Level, First Floor, Washer Hookup
Exterior
Garage Spaces 2.0
Fence Fenced/Enclosed, Fenced
Pool Pool - Inground Heated
Community Features Shopping, Pool, Tennis Court(s), Park, Walk/Jog Trails, Golf, Medical Facility, Bike Path, Conservation Area, Highway Access, House of Worship, Public School
Utilities Available for Gas Range, for Gas Dryer, Washer Hookup
Roof Type Shingle
Total Parking Spaces 8
Garage Yes
Private Pool true
Building
Lot Description Corner Lot, Wooded, Easements
Foundation Concrete Perimeter
Sewer Private Sewer
Water Private
Architectural Style Colonial
Schools
Elementary Schools Jt Hood School
Middle Schools Nrms
High Schools Nrhs
Others
Senior Community false
Read Less
Want to know what your home might be worth? Contact us for a FREE valuation!

Our team is ready to help you sell your home for the highest possible price ASAP
Bought with Lauren O'Brien • Leading Edge Real Estate





