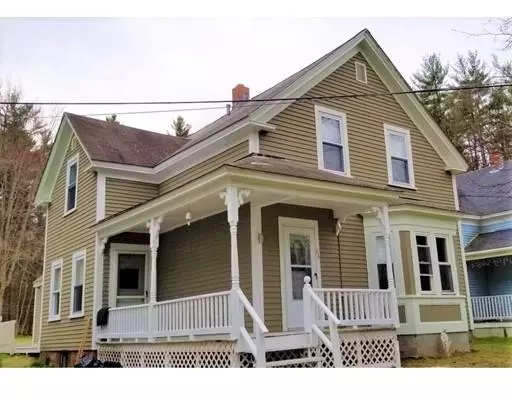$165,000
$165,000
For more information regarding the value of a property, please contact us for a free consultation.
64 Prospect Street Winchendon, MA 01475
3 Beds
1 Bath
1,482 SqFt
Key Details
Sold Price $165,000
Property Type Single Family Home
Sub Type Single Family Residence
Listing Status Sold
Purchase Type For Sale
Square Footage 1,482 sqft
Price per Sqft $111
MLS Listing ID 72490100
Sold Date 06/27/19
Style Colonial
Bedrooms 3
Full Baths 1
HOA Y/N false
Year Built 1900
Annual Tax Amount $1,816
Tax Year 2019
Lot Size 10,890 Sqft
Acres 0.25
Property Description
OPEN HOUSE CANCELLED for May 5. Turn of the century colonial with a fresh face! Updated with new interior and exterior paint, added insulation, upgraded flooring on first level, and insulated windows. 3 Bedrooms up, with kitchen, living room, dining room, bath, and bonus room on first floor. Master bedroom features 2 large closets and built-ins. Nice backyard and dead end street location. Brokers' Open House on Wednesday, May 1st, from 11 to 12!
Location
State MA
County Worcester
Zoning R4
Direction High Street, right to Prospect. House is on the left.
Rooms
Basement Full, Interior Entry, Sump Pump, Concrete
Primary Bedroom Level Second
Dining Room Ceiling Fan(s), Closet, Flooring - Laminate, Cable Hookup
Kitchen Flooring - Vinyl
Interior
Interior Features Bonus Room, Internet Available - Unknown
Heating Baseboard, Oil
Cooling None
Flooring Tile, Vinyl, Laminate, Pine, Flooring - Wood
Appliance Range, Dishwasher, Disposal, Refrigerator, Tank Water Heaterless, Utility Connections for Gas Range, Utility Connections for Electric Dryer
Laundry Electric Dryer Hookup, Washer Hookup, In Basement
Exterior
Exterior Feature Storage
Community Features Public Transportation, Shopping, Park, Walk/Jog Trails, Stable(s), Medical Facility, Laundromat, Bike Path, House of Worship, Private School, Public School
Utilities Available for Gas Range, for Electric Dryer, Washer Hookup
Roof Type Shingle
Total Parking Spaces 2
Garage No
Building
Lot Description Cleared, Gentle Sloping, Level
Foundation Stone
Sewer Public Sewer
Water Public
Architectural Style Colonial
Schools
Elementary Schools Memorial
Middle Schools Murdock
High Schools Murdock
Others
Senior Community false
Acceptable Financing Contract
Listing Terms Contract
Read Less
Want to know what your home might be worth? Contact us for a FREE valuation!

Our team is ready to help you sell your home for the highest possible price ASAP
Bought with Donald Kjornes • Keller Williams Realty North Central





