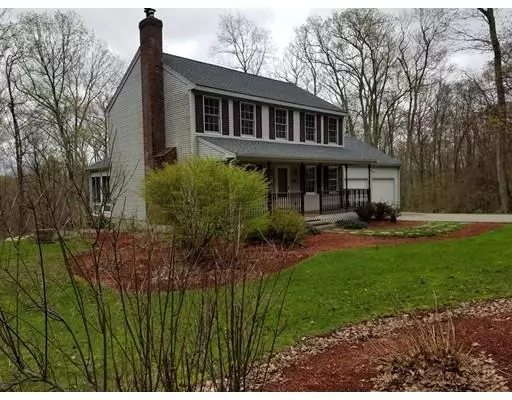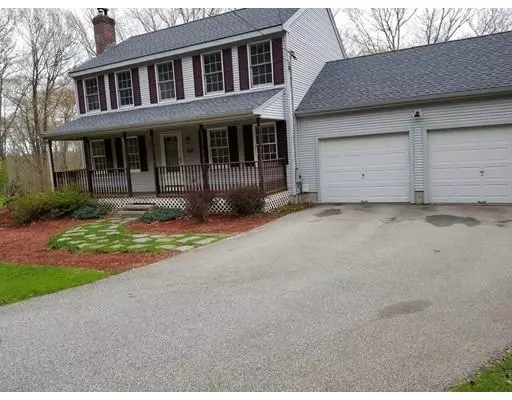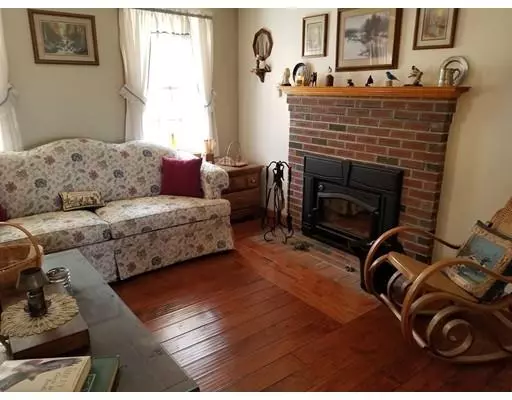$360,000
$365,000
1.4%For more information regarding the value of a property, please contact us for a free consultation.
302 Mendon St Blackstone, MA 01504
3 Beds
1.5 Baths
1,736 SqFt
Key Details
Sold Price $360,000
Property Type Single Family Home
Sub Type Single Family Residence
Listing Status Sold
Purchase Type For Sale
Square Footage 1,736 sqft
Price per Sqft $207
MLS Listing ID 72490255
Sold Date 07/17/19
Style Colonial
Bedrooms 3
Full Baths 1
Half Baths 1
Year Built 1997
Annual Tax Amount $6,078
Tax Year 2019
Lot Size 2.110 Acres
Acres 2.11
Property Description
Price correction. Move in ready. Nature lovers delight on the intersection of Blackstone Mendon line is just waiting for a new owner. A/C. The interior has been freshly painted with first floor fireplaced living room open on to a combination dining room, and kitchen. family room, and half bath with laundry, 4 season porch and deck over looking a now blossoming private paradise. Come enjoy this over 2 acres parcel with numerous fruit and flowering trees and bushes: Peach, Nectarine, Concord grapes, Apricot, Mulberry; Gala, Honeycrisp, & Macoun Apple; Bing & Stella Cherry, Blueberry & raspberry bushes, Wisteria vines, and French, white, regular, and dwarf Lilacs. 2nd level has a generous master suite with walk in closet. Additional full bath and 2 additional bedrooms are close by for your family. The lower level offers additional space to expand. Shed storage attached rear. 2 car garage. Pull down attic with plywood floor. Mahogany front porch.Roof 1yr old.
Location
State MA
County Worcester
Zoning SF M-01
Direction rt 16 to pleasant st mendon to blackstone into mendon
Rooms
Family Room Closet, Flooring - Wood
Basement Full, Walk-Out Access, Interior Entry, Concrete
Primary Bedroom Level Second
Dining Room Open Floorplan, Slider
Kitchen Ceiling Fan(s), Pantry, Open Floorplan
Interior
Interior Features Ceiling Fan(s), Lighting - Overhead, Closet, Attic Access, Sun Room
Heating Forced Air, Oil
Cooling Central Air, Ductless
Flooring Wood, Vinyl, Carpet, Laminate, Hardwood
Fireplaces Number 1
Fireplaces Type Living Room
Appliance Range, Dishwasher, Microwave, Refrigerator, Washer, Dryer, Tank Water Heater, Utility Connections for Electric Range, Utility Connections for Electric Dryer
Laundry First Floor, Washer Hookup
Exterior
Exterior Feature Rain Gutters, Storage, Fruit Trees, Garden
Garage Spaces 2.0
Community Features Shopping, Golf, Highway Access, Public School
Utilities Available for Electric Range, for Electric Dryer, Washer Hookup
Waterfront Description Waterfront, Beach Front, Creek, Lake/Pond, 1/2 to 1 Mile To Beach
View Y/N Yes
View Scenic View(s)
Roof Type Asphalt/Composition Shingles
Total Parking Spaces 4
Garage Yes
Building
Lot Description Wooded, Easements, Cleared
Foundation Concrete Perimeter
Sewer Private Sewer
Water Private
Architectural Style Colonial
Schools
Elementary Schools Mahoney/Kennedy
Middle Schools Fredick W.Hartn
High Schools Blackstone-Mill
Others
Senior Community false
Acceptable Financing Contract
Listing Terms Contract
Read Less
Want to know what your home might be worth? Contact us for a FREE valuation!

Our team is ready to help you sell your home for the highest possible price ASAP
Bought with Bernadette Calvario • Coldwell Banker Residential Brokerage - Northborough Regional Office





