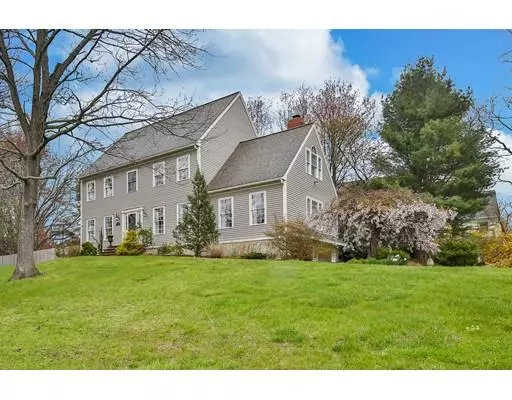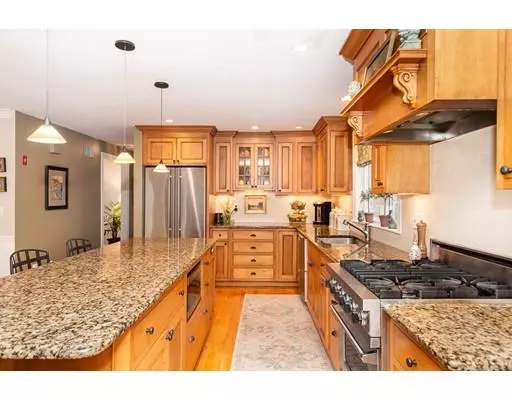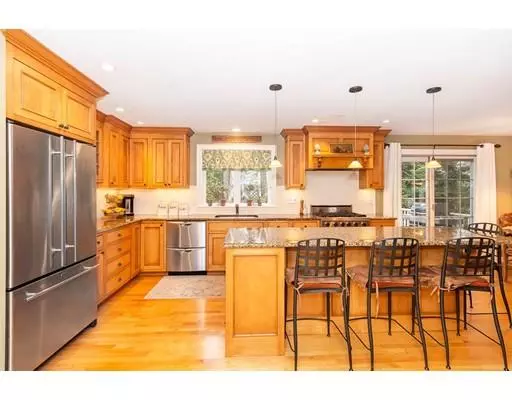$874,900
$879,900
0.6%For more information regarding the value of a property, please contact us for a free consultation.
19 Finnegan Way Newburyport, MA 01950
4 Beds
2.5 Baths
3,376 SqFt
Key Details
Sold Price $874,900
Property Type Single Family Home
Sub Type Single Family Residence
Listing Status Sold
Purchase Type For Sale
Square Footage 3,376 sqft
Price per Sqft $259
MLS Listing ID 72490664
Sold Date 07/10/19
Style Colonial
Bedrooms 4
Full Baths 2
Half Baths 1
Year Built 1993
Annual Tax Amount $10,191
Tax Year 2019
Lot Size 0.470 Acres
Acres 0.47
Property Description
Ahhh…finally many a room with a view! This gorgeous home has spectacular seasonal views of the Artichoke Reservoir which is only one of its many attractions. The welcoming entrance draws you into the chef's kitchen w/ it's Viking gas stove, custom hood & dble DW. The warm wood cabinets give this spacious kitchen a cozy, elegant feel. Open to the dining room and family room you are never far from your family or guests. Beautiful built in custom cabinets in the family room surround the brick fireplace and make it the focal point of this lovely room. Warm summer nights can be spent sipping a cool drink on the screened porch or barbecuing on the deck just outside the kitchen.There is a finished third floor bonus room as well as a finished basement room to fulfill all of your needs. The lovely yard is partly fenced in. So much about this home is attractive that you will look forward to having everyone visit! Close to walking trails and commuter routes and shopping. Come live in Newburyport!
Location
State MA
County Essex
Zoning R1
Direction Dennet Drive, Right on Finnegan Way
Rooms
Family Room Closet/Cabinets - Custom Built, Flooring - Hardwood, Window(s) - Bay/Bow/Box, Crown Molding
Basement Full, Partially Finished, Interior Entry, Garage Access, Bulkhead
Primary Bedroom Level Second
Dining Room Flooring - Hardwood, Crown Molding
Kitchen Flooring - Hardwood, Dining Area, Pantry, Countertops - Stone/Granite/Solid, Kitchen Island, Cabinets - Upgraded, Deck - Exterior, Slider, Gas Stove, Lighting - Pendant
Interior
Interior Features Bonus Room, Play Room, Central Vacuum
Heating Baseboard, Natural Gas
Cooling Central Air
Flooring Wood, Tile, Carpet, Flooring - Wall to Wall Carpet
Fireplaces Number 1
Fireplaces Type Family Room
Appliance Range, Dishwasher, Disposal, Microwave, Refrigerator, Washer, Dryer, Range Hood, Gas Water Heater, Tank Water Heater
Laundry Second Floor
Exterior
Exterior Feature Sprinkler System
Garage Spaces 2.0
Fence Fenced
Community Features Public Transportation, Shopping, Pool, Tennis Court(s), Park, Walk/Jog Trails, Stable(s), Golf, Medical Facility, Laundromat, Bike Path, Conservation Area, Highway Access, House of Worship, Marina, Private School, Public School, T-Station
Waterfront Description Beach Front
View Y/N Yes
View Scenic View(s)
Roof Type Shingle
Total Parking Spaces 6
Garage Yes
Building
Lot Description Corner Lot
Foundation Concrete Perimeter
Sewer Public Sewer
Water Public
Architectural Style Colonial
Schools
Elementary Schools Bresnahan
Middle Schools Nock
High Schools Newburyport
Read Less
Want to know what your home might be worth? Contact us for a FREE valuation!

Our team is ready to help you sell your home for the highest possible price ASAP
Bought with Rodrigo Serrano • Leading Edge Real Estate





