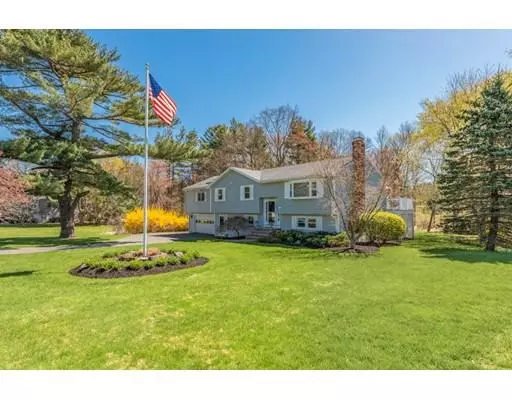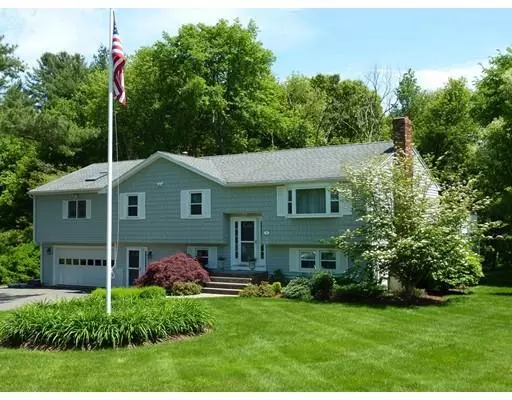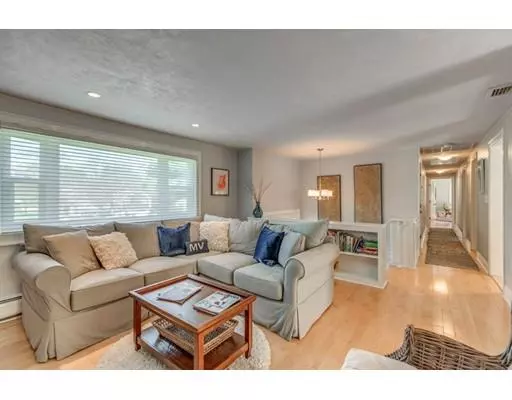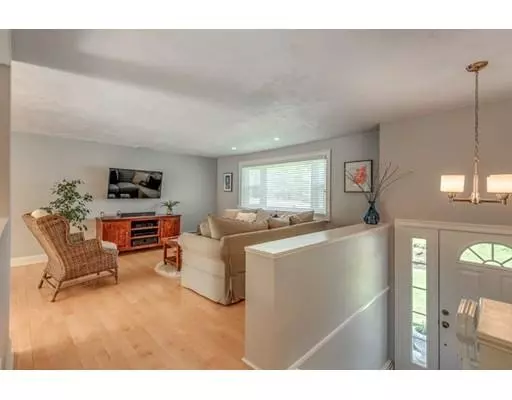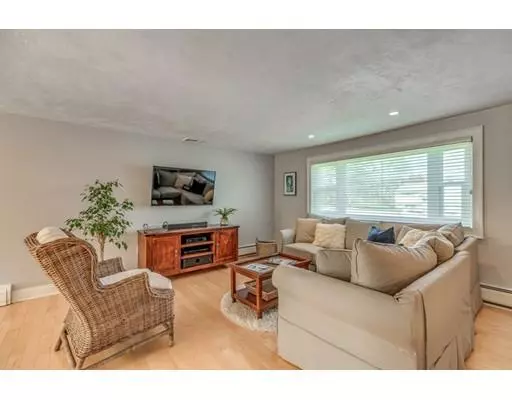$730,000
$699,900
4.3%For more information regarding the value of a property, please contact us for a free consultation.
3 Judith Drive North Reading, MA 01864
3 Beds
3 Baths
3,393 SqFt
Key Details
Sold Price $730,000
Property Type Single Family Home
Sub Type Single Family Residence
Listing Status Sold
Purchase Type For Sale
Square Footage 3,393 sqft
Price per Sqft $215
Subdivision Thompson Cc
MLS Listing ID 72490772
Sold Date 06/28/19
Style Contemporary
Bedrooms 3
Full Baths 3
Year Built 1976
Annual Tax Amount $8,011
Tax Year 2019
Lot Size 0.640 Acres
Acres 0.64
Property Description
OPEN HOUSES CANCELLED! Beautifully expanded home steps to Thompson CC set back on an large level lot on a coveted cul-de-sac! Casual elegance best describes this mint home featuring numerous quality upgrades & finishes, offering great sight-lines & a wealth of natural light showcasing freshly painted neutral walls & striking HW fls! Open concept on the main level offers nice flow for entertaining & easy daily living! The lavish master bdrm is a private oasis boasting vaulted ceilings, 2 walk-in closets, propane FP & picture window wt serene wooded views. The lush Master BA features a Jacuzzi tub & a walk-in shower wt built-in steam mist! Versatile spaces on the 1st level offer many options; depending on your needs, the full bath & separate entrance may make it prime space for an in-law set-up? The yard is perfect for gardens, pets, entertaining & Wiffle ball! Be delighted by the grapevines on the pergola in the summer too! Walk to dinner to Theresa Prime & Grille "19"!
Location
State MA
County Middlesex
Zoning Res
Direction Rt 62 to Judith Drive.
Rooms
Family Room Flooring - Wall to Wall Carpet, Cable Hookup, Exterior Access, Recessed Lighting, Slider
Basement Full, Finished, Walk-Out Access, Interior Entry
Primary Bedroom Level Second
Dining Room Flooring - Hardwood, Deck - Exterior, Open Floorplan, Slider
Kitchen Flooring - Stone/Ceramic Tile, Dining Area, Countertops - Stone/Granite/Solid, Open Floorplan, Recessed Lighting, Stainless Steel Appliances
Interior
Interior Features Open Floorplan, Recessed Lighting, Closet, Open Floor Plan, Home Office, Study, Mud Room, Sauna/Steam/Hot Tub
Heating Forced Air, Oil
Cooling Central Air
Flooring Tile, Carpet, Marble, Hardwood, Stone / Slate, Flooring - Stone/Ceramic Tile
Fireplaces Number 2
Fireplaces Type Family Room, Master Bedroom
Appliance Range, Dishwasher, Disposal, Refrigerator, Washer, Dryer, Tank Water Heaterless, Utility Connections for Electric Range, Utility Connections for Electric Oven, Utility Connections for Electric Dryer
Laundry Exterior Access, Walk-in Storage, First Floor, Washer Hookup
Exterior
Exterior Feature Rain Gutters, Storage, Professional Landscaping, Sprinkler System
Garage Spaces 2.0
Community Features Shopping, Pool, Tennis Court(s), Park, Walk/Jog Trails, Golf, Bike Path, Conservation Area, Highway Access, Public School, Sidewalks
Utilities Available for Electric Range, for Electric Oven, for Electric Dryer, Washer Hookup
Roof Type Shingle
Total Parking Spaces 6
Garage Yes
Building
Lot Description Cul-De-Sac, Level
Foundation Concrete Perimeter
Sewer Private Sewer
Water Public
Architectural Style Contemporary
Schools
Elementary Schools Bachelder
Middle Schools N.Reading
High Schools N. Reading
Others
Acceptable Financing Contract
Listing Terms Contract
Read Less
Want to know what your home might be worth? Contact us for a FREE valuation!

Our team is ready to help you sell your home for the highest possible price ASAP
Bought with Candice Pagliarulo Hodgson • Century 21 North East

