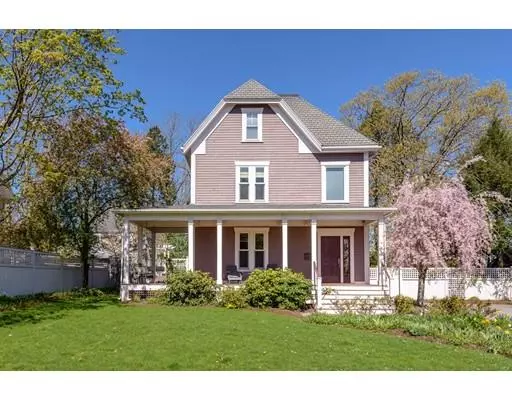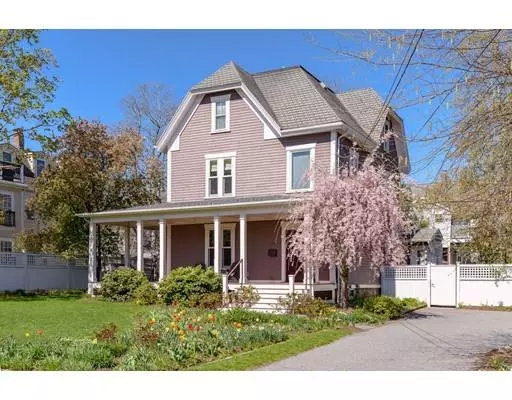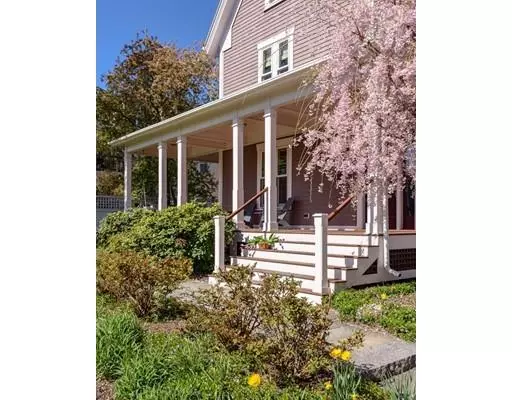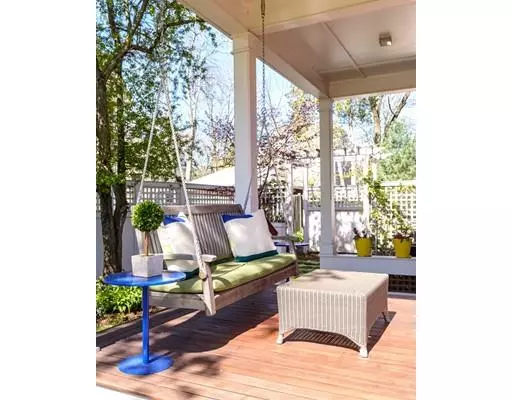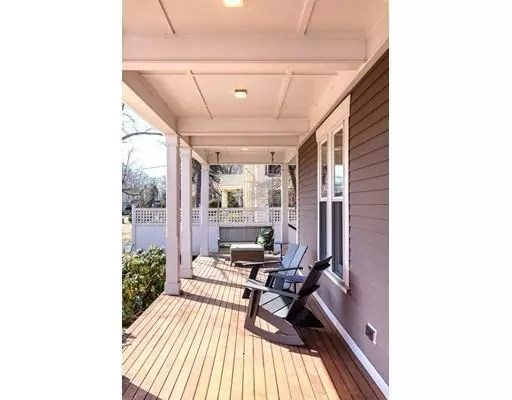$1,437,500
$1,450,000
0.9%For more information regarding the value of a property, please contact us for a free consultation.
37 Evergreen Ave Newton, MA 02466
5 Beds
3 Baths
3,250 SqFt
Key Details
Sold Price $1,437,500
Property Type Single Family Home
Sub Type Single Family Residence
Listing Status Sold
Purchase Type For Sale
Square Footage 3,250 sqft
Price per Sqft $442
MLS Listing ID 72491506
Sold Date 06/25/19
Style Contemporary, Victorian
Bedrooms 5
Full Baths 2
Half Baths 2
HOA Y/N false
Year Built 1890
Annual Tax Amount $10,938
Tax Year 2019
Lot Size 10,454 Sqft
Acres 0.24
Property Description
Better than new construction. This architectural gem and designer showcase home is located in one of the most coveted and commutable locations in Newton. The discerning buyer will appreciate the masterful modern & high-end renovations in this home and notice the intricate woodwork, stained glass, custom built-ins, warm wood floors & inviting spaces that flow seamlessly from one to the other. The spectacular PoggenPohl kitchen w/ Miele appliances & custom paneled sub-zero refrigerator connects you to the recently added family room with vaulted ceilings & radiant heat. Enjoy a restful & zen-like tree-top oasis in your master bedroom suite with vaulted ceilings, dressing room, bathroom & fitness room - renovations of which were completed a few weeks ago. The front farmers porch w/ swing make you want to enjoy the outdoors in the landscaped grounds, Japanese garden, spacious patio & specimen plantings. Minutes from highways, commuter rail, T, neighborhood shops and restaurants
Location
State MA
County Middlesex
Zoning SR3
Direction Auburn to Evergreen
Rooms
Family Room Cathedral Ceiling(s), Flooring - Hardwood, French Doors, Cable Hookup, Exterior Access, Recessed Lighting, Remodeled
Basement Full, Finished, Partially Finished, Bulkhead
Primary Bedroom Level Third
Dining Room Flooring - Hardwood, Window(s) - Bay/Bow/Box, Recessed Lighting
Kitchen Flooring - Hardwood, Pantry, Countertops - Stone/Granite/Solid, Countertops - Upgraded, Kitchen Island, Cabinets - Upgraded, Exterior Access, Open Floorplan, Recessed Lighting, Remodeled, Gas Stove
Interior
Interior Features Recessed Lighting, Steam / Sauna, Game Room, Foyer, Bathroom, Sauna/Steam/Hot Tub, Wired for Sound
Heating Central, Forced Air, Radiant, Natural Gas
Cooling Central Air
Flooring Wood, Tile, Carpet, Hardwood, Flooring - Wall to Wall Carpet, Flooring - Hardwood
Fireplaces Number 1
Fireplaces Type Family Room
Appliance Range, Oven, Dishwasher, Disposal, Refrigerator, Washer, Dryer, Gas Water Heater, Utility Connections for Gas Range
Laundry In Basement, Washer Hookup
Exterior
Exterior Feature Rain Gutters, Storage, Sprinkler System, Garden
Fence Fenced/Enclosed, Fenced
Community Features Public Transportation, Shopping, Pool, Tennis Court(s), Park, Walk/Jog Trails, Golf, Medical Facility, Laundromat, Bike Path, Conservation Area, Highway Access, House of Worship, Private School, Public School, T-Station, University
Utilities Available for Gas Range, Washer Hookup
Roof Type Shingle
Total Parking Spaces 6
Garage No
Building
Lot Description Level
Foundation Stone
Sewer Public Sewer
Water Public
Architectural Style Contemporary, Victorian
Schools
Elementary Schools Williams
Middle Schools Brown
High Schools Newton South
Others
Senior Community false
Acceptable Financing Contract
Listing Terms Contract
Read Less
Want to know what your home might be worth? Contact us for a FREE valuation!

Our team is ready to help you sell your home for the highest possible price ASAP
Bought with Lea Cohen • William Raveis R.E. & Home Services

